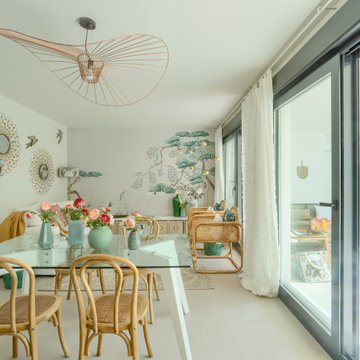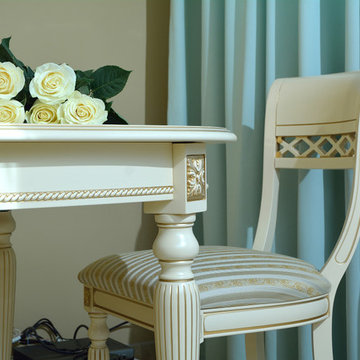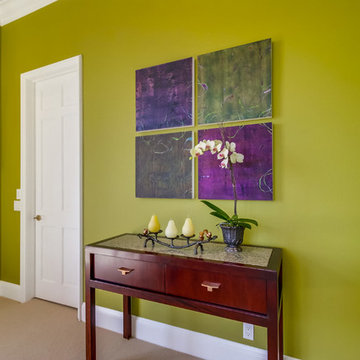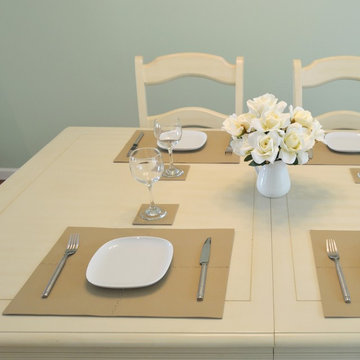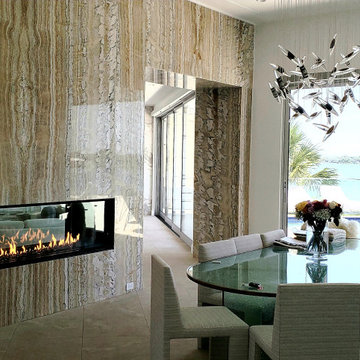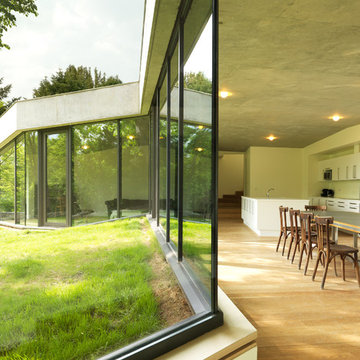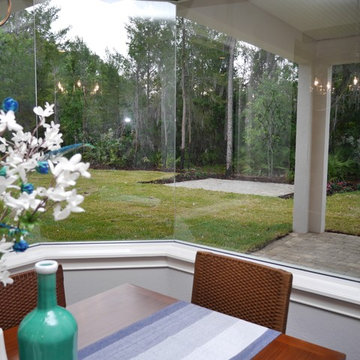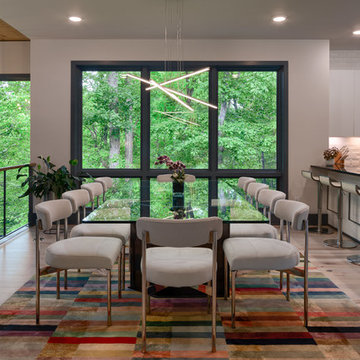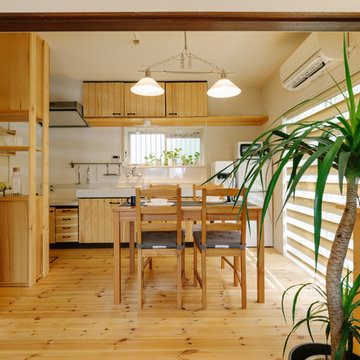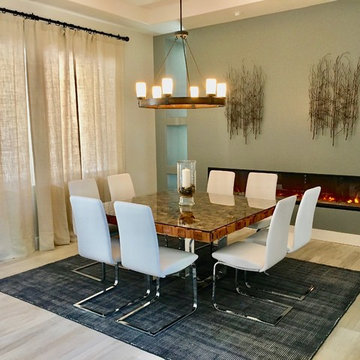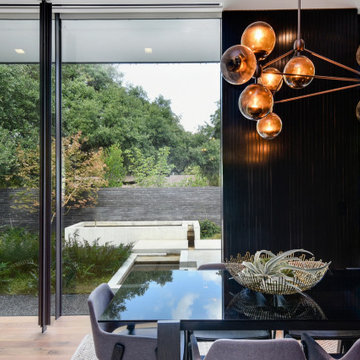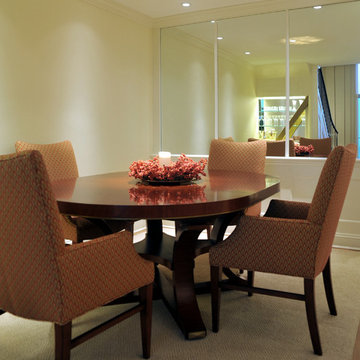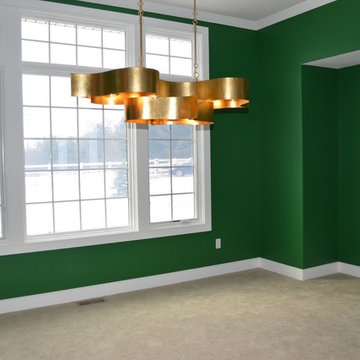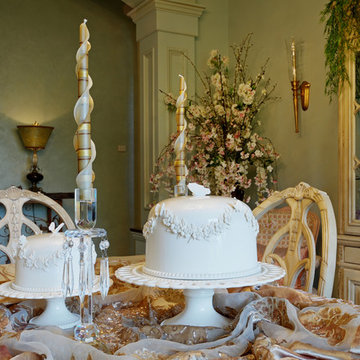Green Dining Room with Beige Floors Ideas and Designs
Refine by:
Budget
Sort by:Popular Today
121 - 140 of 269 photos
Item 1 of 3

This home had plenty of square footage, but in all the wrong places. The old opening between the dining and living rooms was filled in, and the kitchen relocated into the former dining room, allowing for a large opening between the new kitchen / breakfast room with the existing living room. The kitchen relocation, in the corner of the far end of the house, allowed for cabinets on 3 walls, with a 4th side of peninsula. The long exterior wall, formerly kitchen cabinets, was replaced with a full wall of glass sliding doors to the back deck adjacent to the new breakfast / dining space. Rubbed wood cabinets were installed throughout the kitchen as well as at the desk workstation and buffet storage.
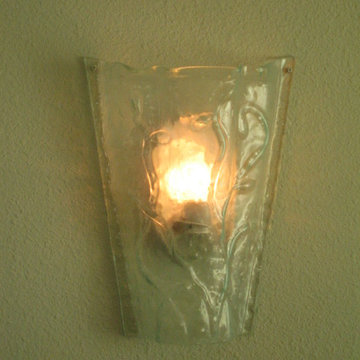
Original kiln-fired glass wall sconces sconces featured in open concept residence, Sonoma, CA
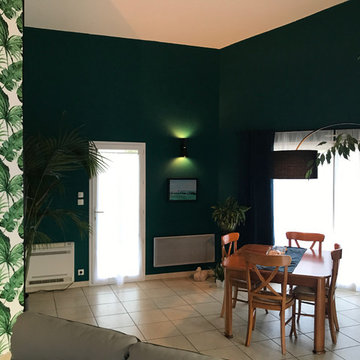
Changement d'ambiance ! La salle à manger anciennement dans des tons oranger prend de nouveaux air jungle !
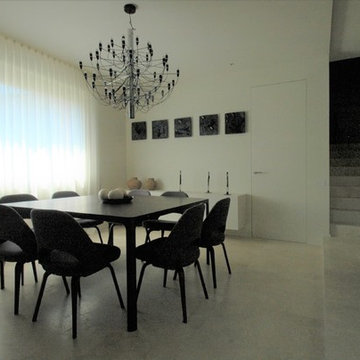
Crediti:
progetto architettonico: Fabricamus
interior design: studio LC
Ditta esecutrice di malte, tinteggiature, finiture: Natalini Gabriele (Foligno, PG)
Fotografie: Alessio Vissani
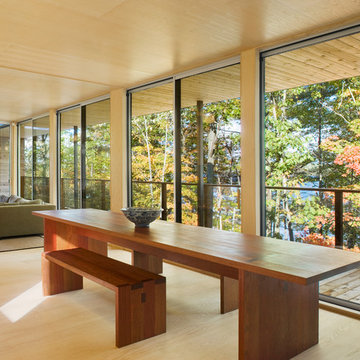
This year round two-family cottage is comprised of seven modules which required just 25 days to construct in an off-site facility. When assembled, these prefabricated units form a building that is 38 metres long but less than 5 metres wide. The length offers a variety of living spaces while the constricted width maintains a level of intimacy and affords views of the lake from every room.
Sited along a north-south axis, the cottage sits obliquely on a ridge. Each of the three levels has a point of access at grade. The shared living spaces are entered from the top of the ridge with the sleeping spaces a level below. Facing the lake, the east elevation consists entirely of sliding glass doors and provides every room with access to the forest or balconies.
Materials fall into two categories: reflective surfaces – glazing and mirror, and those with a muted colouration – unfinished cedar, zinc cladding, and galvanized steel. The objective is to visually push the structure into the background. Photos by Tom Arban
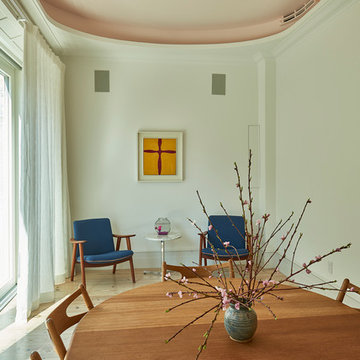
This 5-story 1860’s Brooklyn townhouse features Zola’s triple-glazed Thermo Clad windows and doors in pine.
Finding high performance windows that were large and quality-crafted was an important aspect of combining the passive house standard with the original intent of a top-notch design and tasteful renovation of the historic home.
Zola’s Thermo Clad windows and door line fit the bill. The home is extremely comfortable and energy-efficient. According to Laura Mackall, they did not turn the heat on all winter, and the inside temperatures stayed at around 70 degrees inspite of record-low temperatures in New York City this past winter. Architect Louis Mackall was impressed with level of insulation afforded by Zola windows and doors.
Architect: Louis Mackall
Builder: Build with Prospect, Jeremy Shannon, AIA
Photographer: Michel Arnaud
Green Dining Room with Beige Floors Ideas and Designs
7
