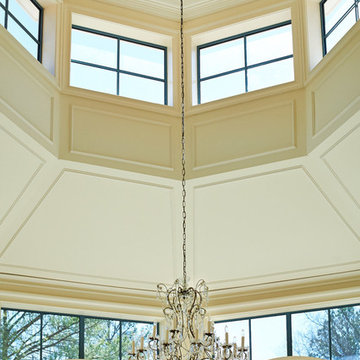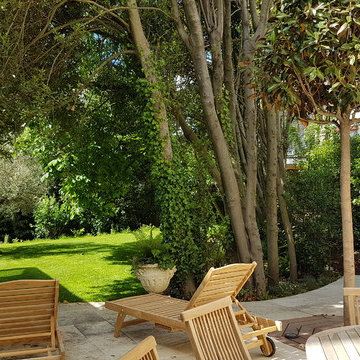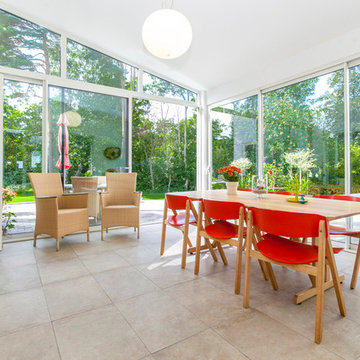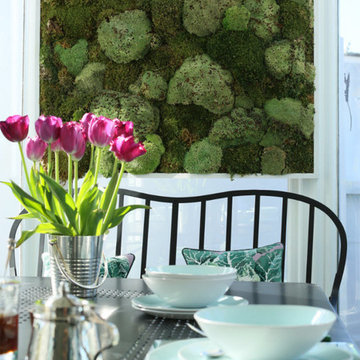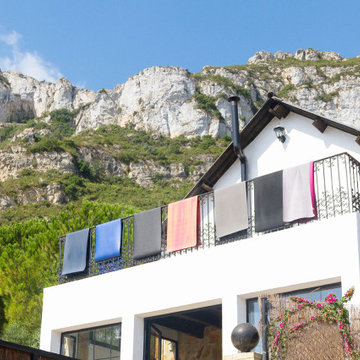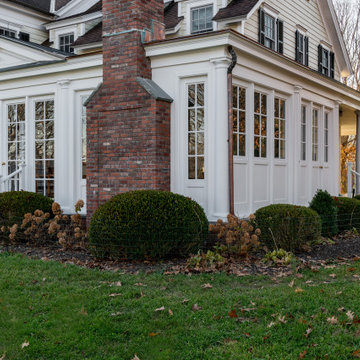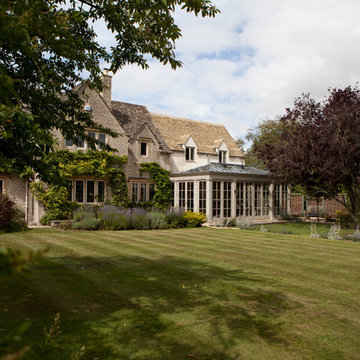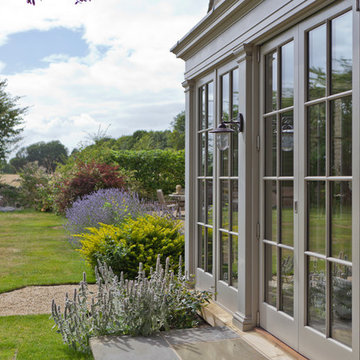Green Conservatory with Limestone Flooring Ideas and Designs
Refine by:
Budget
Sort by:Popular Today
21 - 40 of 40 photos
Item 1 of 3
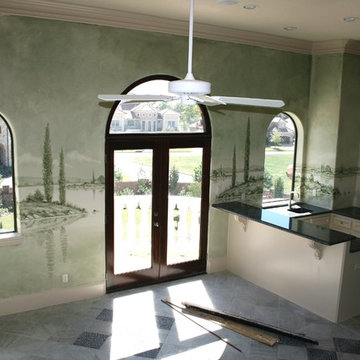
We painted this very soft, monochromatic, Italian landscape mural in a loft style area for our client. This room was intended for meditation and relaxation. Through our soft mural, and careful color choice, we provided the feeling of bringing the outdoors to be indoors. Copyright © 2016 The Artists Hands
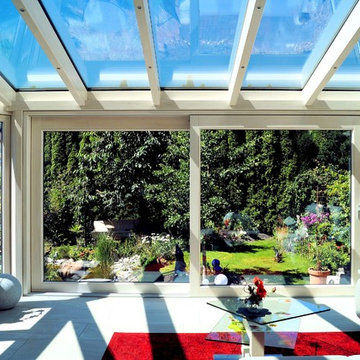
Dieser moderne Wintergarten besticht ganz klar durch seine tollen großflächigen Verglasungen, die einen faszinierenden Ausblick in den umgebenden Garten ermöglichen. In einem Wohnzimmer mit einem solchen Aussicht hat man geradezu das Gefühl, im Freien zu sein, und das während jeder Tageszeit. Die große Schiebetür in Holz-Aluminium lässt sich leicht öffnen und macht dadurch eine große Öffnung zum Garten hin möglich. Mit einem solchen modernen Wintergarten kann man die ansonsten nur im Sommer nutzbare Terrasse in einen vollwertigen Wohnraum verwandeln, der ganzjährig genutzt werden kann und oft zum Highlight des Hauses wird.
Gerne verwirklichen wir auch Ihren Traum von einem modernen Wintergarten. Mehr Infos dazu finden Sie auf unserer Webseite www.krenzer.de. Sie können uns gerne telefonisch unter der 0049 6681 96360 oder via E-Mail an mail@krenzer.de erreichen. Wir würden uns freuen, von Ihnen zu hören. Auf unserer Webseite (www.krenzer.de) können Sie sich auch gerne einen kostenlosen Katalog bestellen.
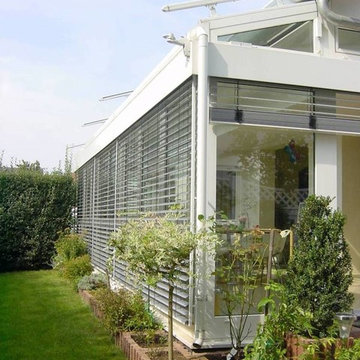
Wintergarten mit Raffstore Anlage, gerade bei Südausrichtung des Wintergartens ist es wichtig eine optimale Verschattung an heißen Sommertagen zu wählen.
Ideal sind Raffstore - für die senkrecht Verglasung - die Hitze kommt erst gar nicht in den Raum!
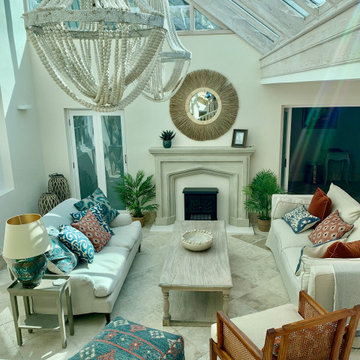
Still work in progress... a sneak preview of one of the rooms in this traditional Guernsey granite farmhouse project. This informal conservatory layout enables you to enjoy the daylight in all seasons. A space to share with family and friends, or quiet contemplation after a busy day.
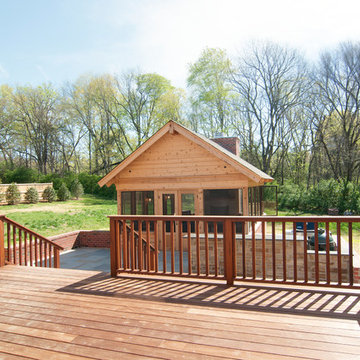
View from the home looking over the existing patio deck to the newly added space.
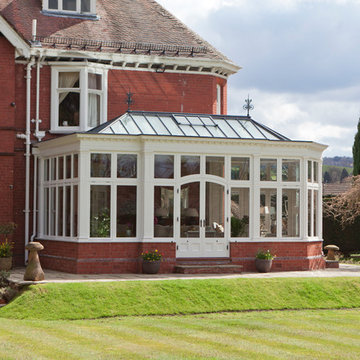
The design for this orangery took inspiration from architectural detail on the main house to produce a unique yet perfectly inclusive look.
The clerestory and curved detail to the door set match those on the house and the design required shaped corner columns to the facets.
Vale Paint Colour- Lighthouse
Size- 6.9M X 4.5 M
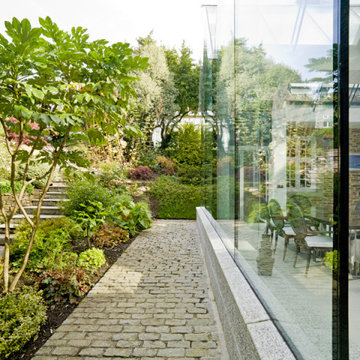
This structural glass addition to a Grade II Listed Arts and Crafts-inspired House built in the 20thC replaced an existing conservatory which had fallen into disrepair.
The replacement conservatory was designed to sit on the footprint of the previous structure, but with a significantly more contemporary composition.
Working closely with conservation officers to produce a design sympathetic to the historically significant home, we developed an innovative yet sensitive addition that used locally quarried granite, natural lead panels and a technologically advanced glazing system to allow a frameless, structurally glazed insertion which perfectly complements the existing house.
The new space is flooded with natural daylight and offers panoramic views of the gardens beyond.
Photograph: Collingwood Photography
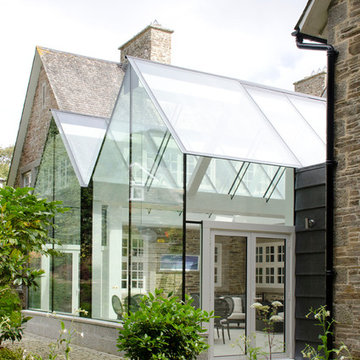
This structural glass addition to a Grade II Listed Arts and Crafts-inspired House built in the 20thC replaced an existing conservatory which had fallen into disrepair.
The replacement conservatory was designed to sit on the footprint of the previous structure, but with a significantly more contemporary composition.
Working closely with conservation officers to produce a design sympathetic to the historically significant home, we developed an innovative yet sensitive addition that used locally quarried granite, natural lead panels and a technologically advanced glazing system to allow a frameless, structurally glazed insertion which perfectly complements the existing house.
The new space is flooded with natural daylight and offers panoramic views of the gardens beyond.
Photograph: Collingwood Photography
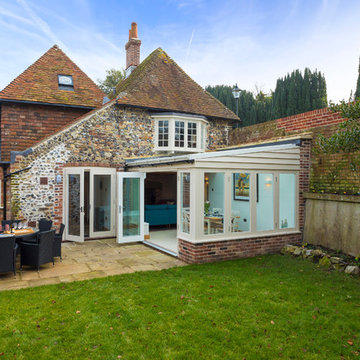
New Garden Room Extension - brick and timber lean too. Patio area and cottage walled garden. Bespoke timber bi-fold doors lead out on to the patio both from the garden room and the kitchen.
Photograph: Chris Kemp
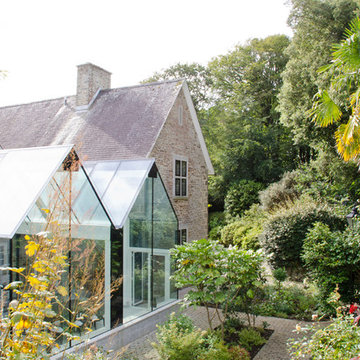
This structural glass addition to a Grade II Listed Arts and Crafts-inspired House built in the 20thC replaced an existing conservatory which had fallen into disrepair.
The replacement conservatory was designed to sit on the footprint of the previous structure, but with a significantly more contemporary composition.
Working closely with conservation officers to produce a design sympathetic to the historically significant home, we developed an innovative yet sensitive addition that used locally quarried granite, natural lead panels and a technologically advanced glazing system to allow a frameless, structurally glazed insertion which perfectly complements the existing house.
The new space is flooded with natural daylight and offers panoramic views of the gardens beyond.
Photograph: Collingwood Photography
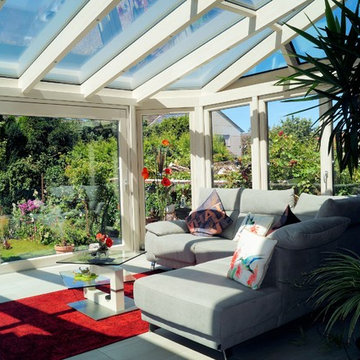
Dieser moderne Wintergarten besticht ganz klar durch seine tollen großflächigen Verglasungen, die einen faszinierenden Ausblick in den umgebenden Garten ermöglichen. In einem Wohnzimmer mit einem solchen Aussicht hat man geradezu das Gefühl, im Freien zu sein, und das während jeder Tageszeit. Die große Schiebetür in Holz-Aluminium lässt sich leicht öffnen und macht dadurch eine große Öffnung zum Garten hin möglich. Mit einem solchen modernen Wintergarten kann man die ansonsten nur im Sommer nutzbare Terrasse in einen vollwertigen Wohnraum verwandeln, der ganzjährig genutzt werden kann und oft zum Highlight des Hauses wird.
Gerne verwirklichen wir auch Ihren Traum von einem modernen Wintergarten. Mehr Infos dazu finden Sie auf unserer Webseite www.krenzer.de. Sie können uns gerne telefonisch unter der 0049 6681 96360 oder via E-Mail an mail@krenzer.de erreichen. Wir würden uns freuen, von Ihnen zu hören. Auf unserer Webseite (www.krenzer.de) können Sie sich auch gerne einen kostenlosen Katalog bestellen.
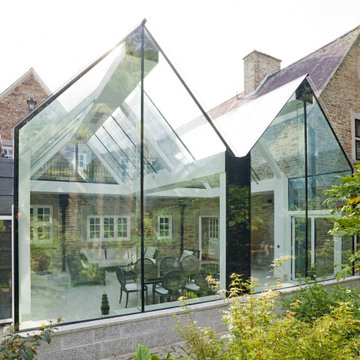
This structural glass addition to a Grade II Listed Arts and Crafts-inspired House built in the 20thC replaced an existing conservatory which had fallen into disrepair.
The replacement conservatory was designed to sit on the footprint of the previous structure, but with a significantly more contemporary composition.
Working closely with conservation officers to produce a design sympathetic to the historically significant home, we developed an innovative yet sensitive addition that used locally quarried granite, natural lead panels and a technologically advanced glazing system to allow a frameless, structurally glazed insertion which perfectly complements the existing house.
The new space is flooded with natural daylight and offers panoramic views of the gardens beyond.
Photograph: Collingwood Photography
Green Conservatory with Limestone Flooring Ideas and Designs
2
