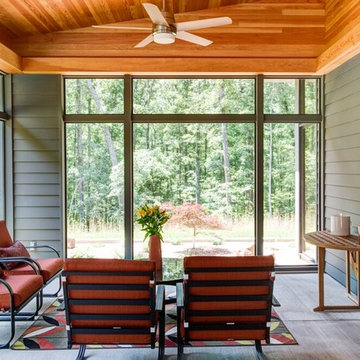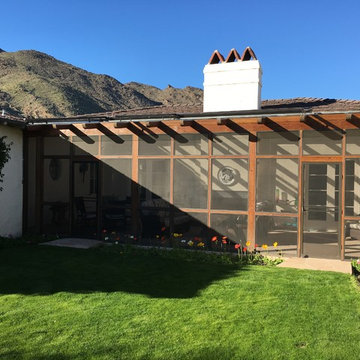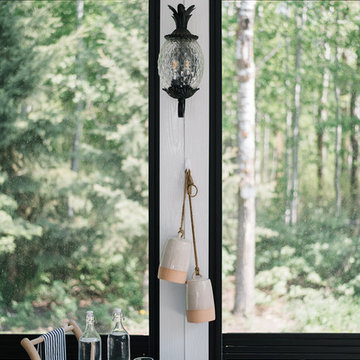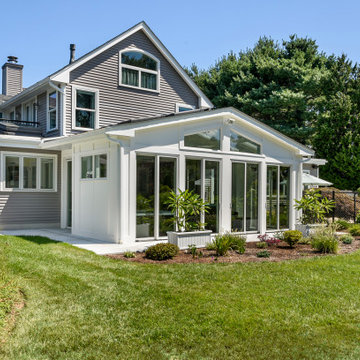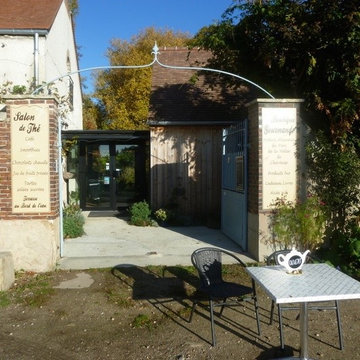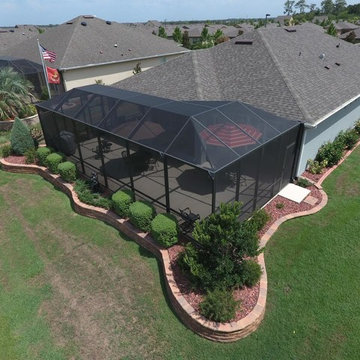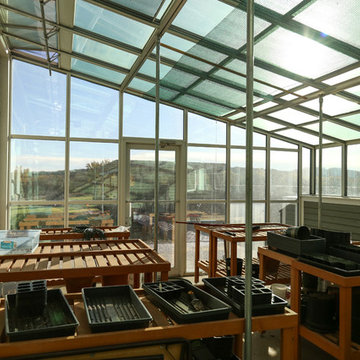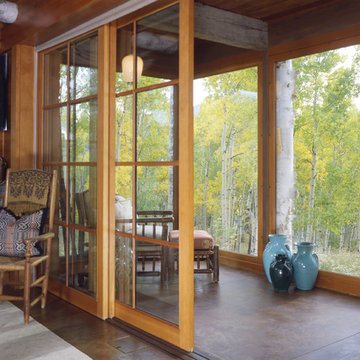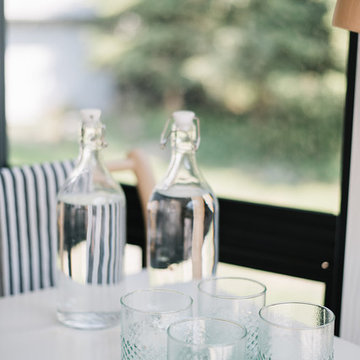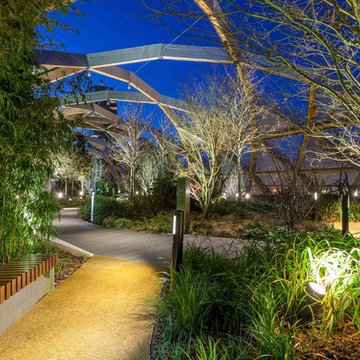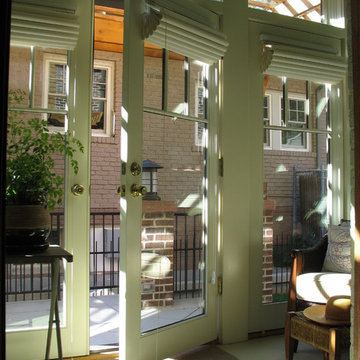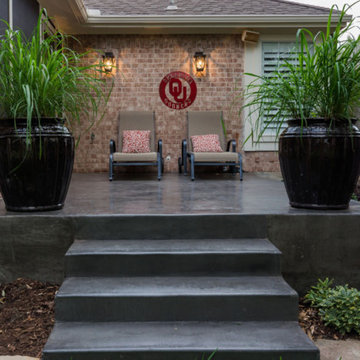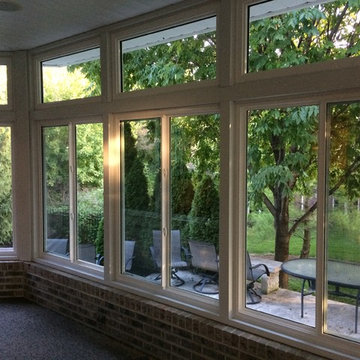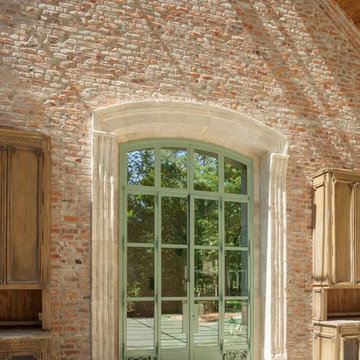Green Conservatory with Concrete Flooring Ideas and Designs
Refine by:
Budget
Sort by:Popular Today
41 - 60 of 86 photos
Item 1 of 3
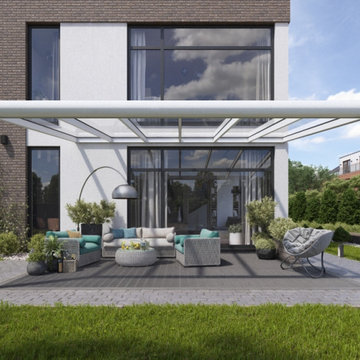
Unser Wintergarten wird als Bausatz mit Seitlichen und Vorderen Verglasung als Schienensystem mit einer detaillierter Montageanleitung an Sie ausgeliefert. Es besteht die Möglichkeit Ihren Wintergarten in unserem Konfigurator zu gestallten. Ebenfalls können Sie optional Ihren Wintergarten mit Durchdacht Sonnenschutz auszustatten. Durchdacht.de bietet auch diesen Wintergarten mit Montage
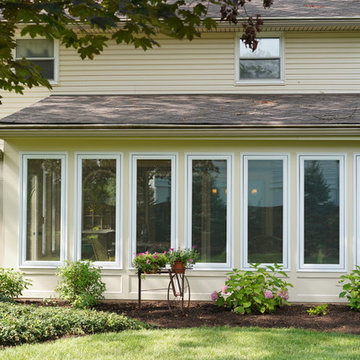
Here is a sunroom we put on a home in Anderson Township. We trimmed it out to give it a shaker style look, with stained beadboard ceilings, and crank out casement style windows to allow in plenty of natural light.
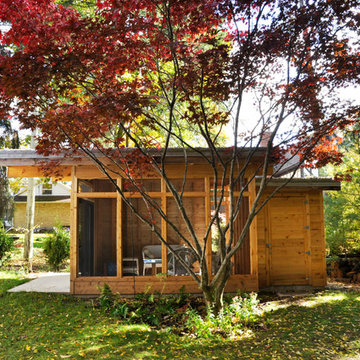
A backyard 3 season pavilion for a family that loves to live and dine outdoors. This structure incorporates a sheltered area for barbecuing, and indoor area large enough for dining or just sitting with a book, and a small storage shed. All this is covered by a mono sloping green roof.
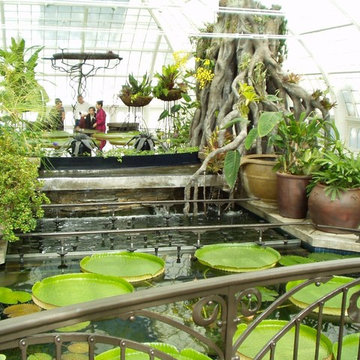
The original conservatory was built back in the 1880's, this reconstruction project had to try and use the same craftsmanship that was used back in that time so the new conservatory had the look of old but the structure of new engineering…. this was a great project to be involved in.
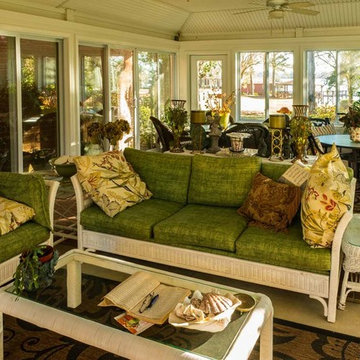
Archadeck of Central SC converted an existing open pavilion on Lake Murray, SC, into a wonderful outdoor room!
The entire structure is made of materials that require minimal upkeep so the family can enjoy their time in their new outdoor room instead of maintaining it. It also fits perfectly into the landscape and is in a similar style to the neighboring homes so that it blends beautifully into the area
Photos courtesy Archadeck of Central South Carolina.
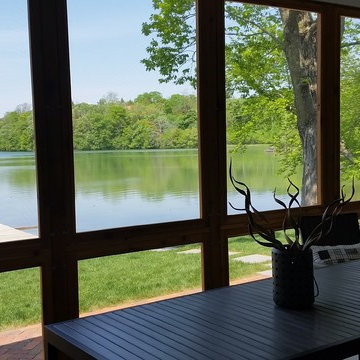
This screen porch is conveniently placed between the living spaces of the house and the art studio with a panoramic view of the lake.
Green Conservatory with Concrete Flooring Ideas and Designs
3
