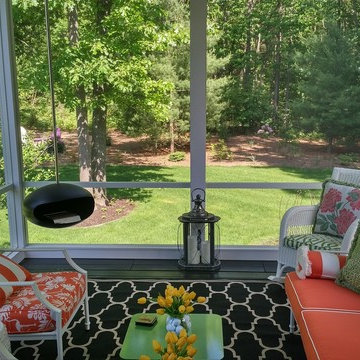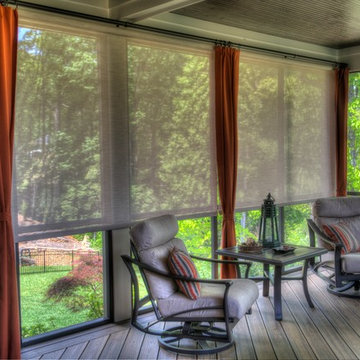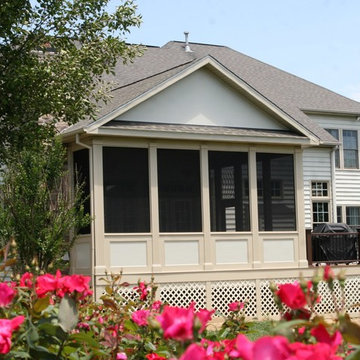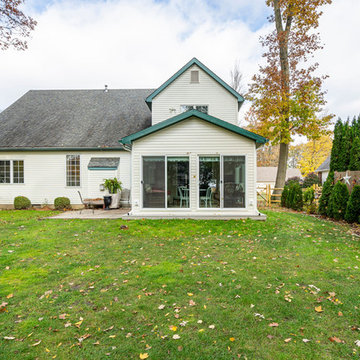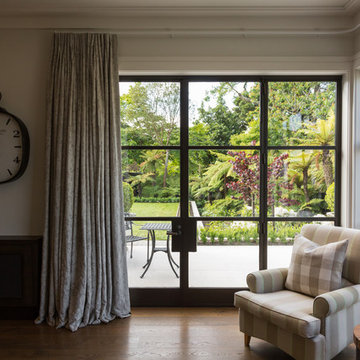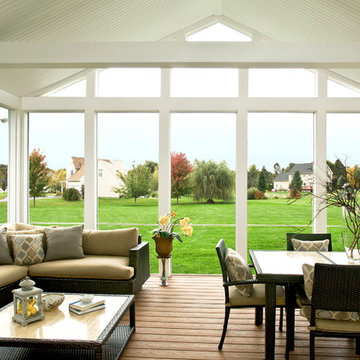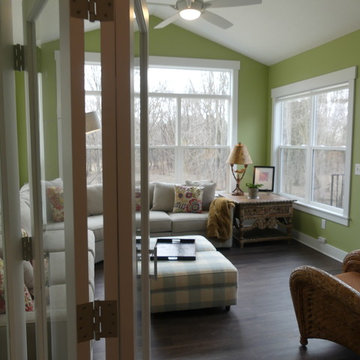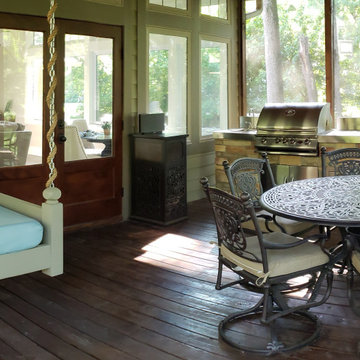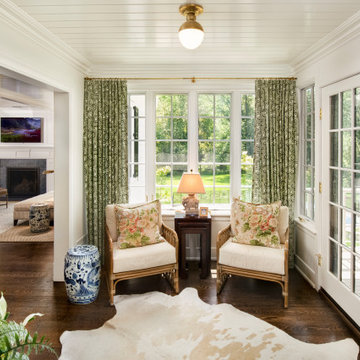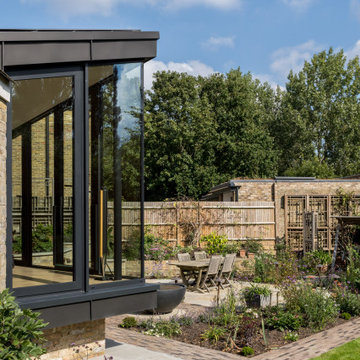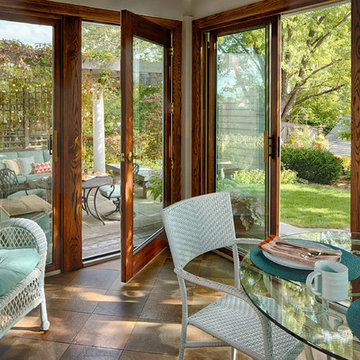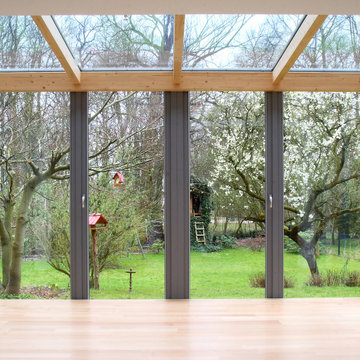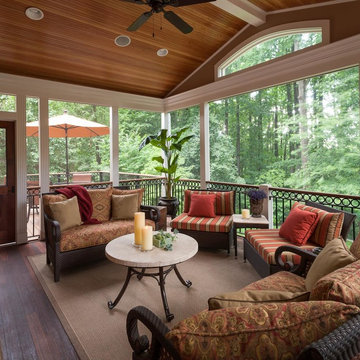Green Conservatory with Brown Floors Ideas and Designs
Refine by:
Budget
Sort by:Popular Today
61 - 80 of 199 photos
Item 1 of 3
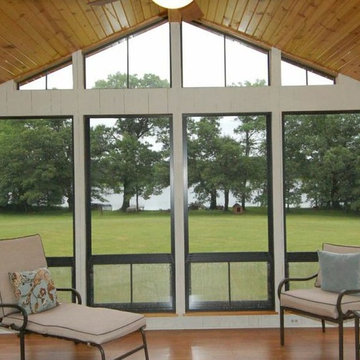
Eze-Breeze® is designed to make outdoor spaces more utilized places. With several styles to choose from, our custom made-to-order components allow you to have fun designing an outdoor space that's just right for you.
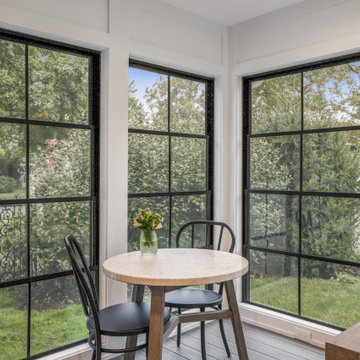
A new sunroom was created with a deck foundation and new collapsing windows for maximum air flow. Board and panel details give a subtle graphic interest to the space, recessed can lights and a ceiling fan provide breezes and artificial lighting when needed. The perfect place to watch fall football or have a spring gathering.
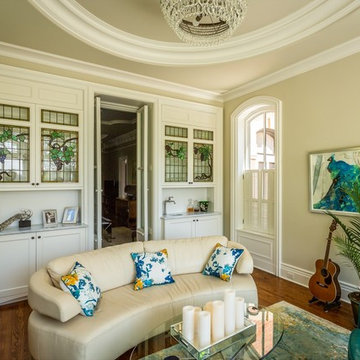
An elegant sunroom, capturing both the beauty of the architecture and the riverside setting, was renovated to create a space to escape to either for some alone time or with friends. Integrating a custom built wet bar which showcases antique stained-glass panels brings the usefulness of the room up a notch. A true retreat to refresh the mind and the palette!
RDZ Photography
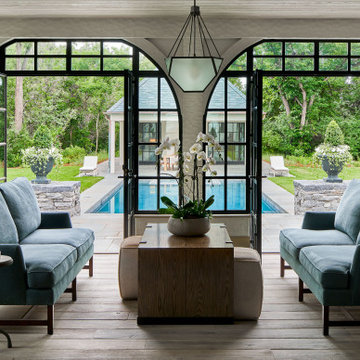
Off the kitchen, Mahony transformed an old outdoor porch into a comfortable sunroom. When the French doors open they expand the kitchen and sunroom into the outdoor living space and beyond to the pool and pool house.
The pool and pool house view from the sunroom is one of Mahony’s favorite parts of the home. “Looking out the glass door to a beautiful pool, fireplace, and pool house — I could look at that every morning. Have some coffee and start the day right there, and I think that’s exactly what they do.”
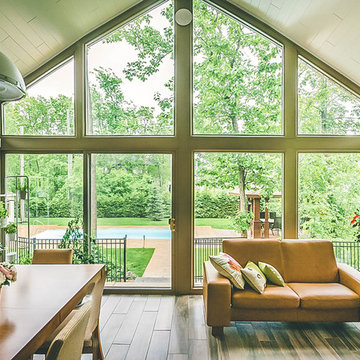
Cathedral style sunroom custom built and fit to home with pool view. Along with Armstrong ceiling planks.
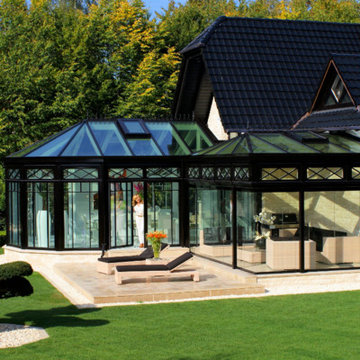
Dieser beeindrucke Wintergarten im viktorianischen Stil mit angeschlossenem Sommergarten wurde als Wohnraumerweiterung konzipiert und umgesetzt. Er sollte das Haus elegant zum großen Garten hin öffnen. Dies ist auch vor allem durch den Sommergarten gelungen, dessen schiebbaren Ganzglaselemente eine fast komplette Öffnung erlauben. Der Clou bei diesem Wintergarten ist der Kontrast zwischen klassischer Außenansicht und einem topmodernen Interieur-Design, das in einem edlen Weiß gehalten wurde. So lässt sich ganzjährig der Garten in vollen Zügen genießen, besonders auch abends dank stimmungsvollen Dreamlights in der Dachkonstruktion.
Gerne verwirklichen wir auch Ihren Traum von einem viktorianischen Wintergarten. Mehr Infos dazu finden Sie auf unserer Webseite www.krenzer.de. Sie können uns gerne telefonisch unter der 0049 6681 96360 oder via E-Mail an mail@krenzer.de erreichen. Wir würden uns freuen, von Ihnen zu hören. Auf unserer Webseite (www.krenzer.de) können Sie sich auch gerne einen kostenlosen Katalog bestellen.
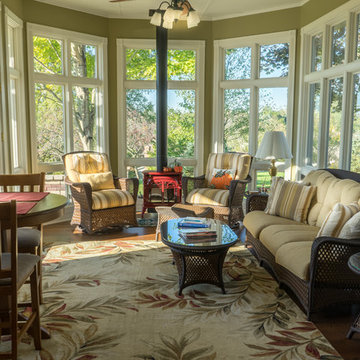
A relaxing space to take in the outdoors and maintain an open feel to the kitchen and family room.
liftyoureyesphoto.com
Green Conservatory with Brown Floors Ideas and Designs
4
