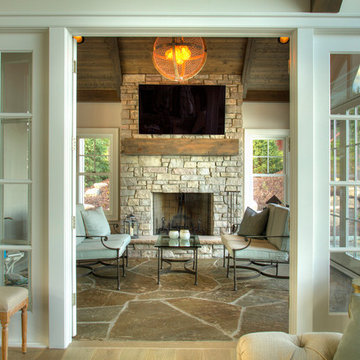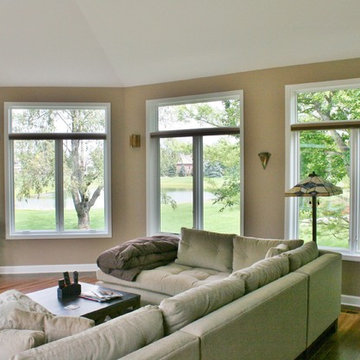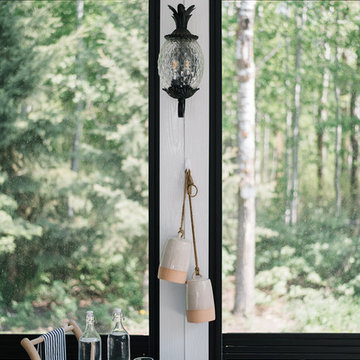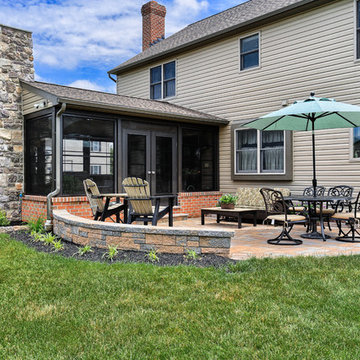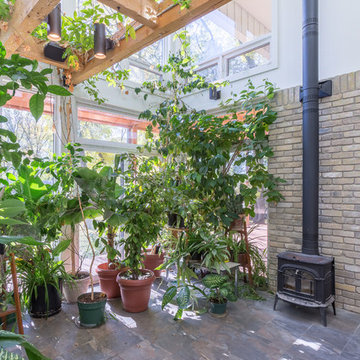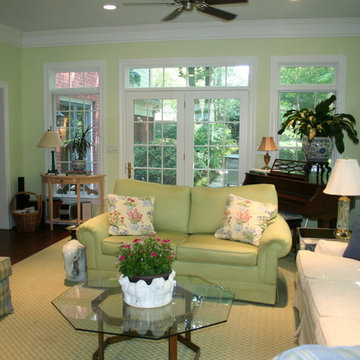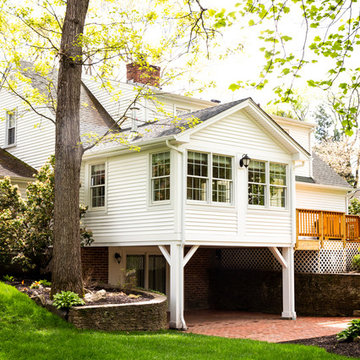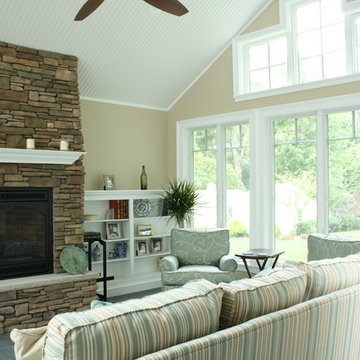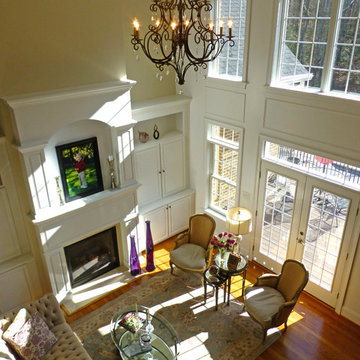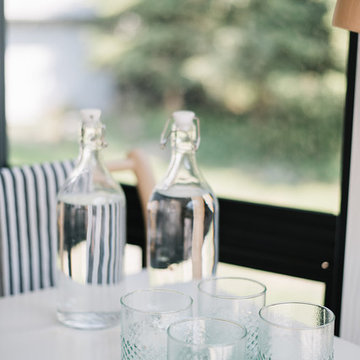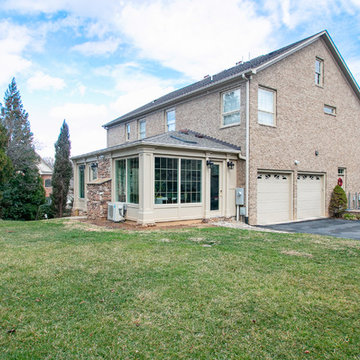Green Conservatory with All Types of Fireplace Surround Ideas and Designs
Refine by:
Budget
Sort by:Popular Today
81 - 100 of 159 photos
Item 1 of 3
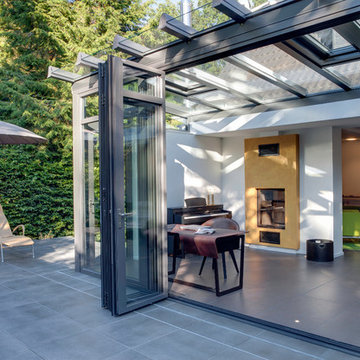
Fröhliche Farbakzente, ein durch die Wand gehender Kamin und der schwellenlose Übergrnag lassen den lichtdurchfluteten Wintergarten freundlich und wohnlich erscheinen.
____________________________________________Jan Haeselich Fotografie
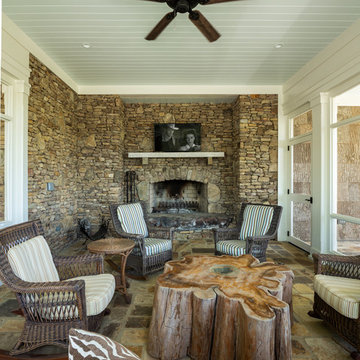
Screened in sunroom photographed for Mosaic AV by Birmingham Alabama based architectural and interiors photographer Tommy Daspit. See more of his work at http://tommydaspit.com All images are ©2019 Tommy Daspit Photographer All Rights Reserved
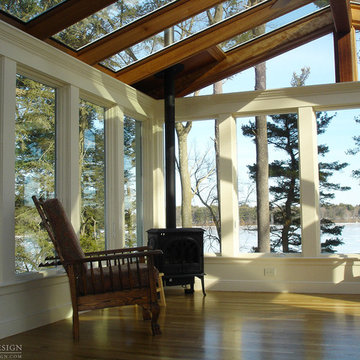
Every project presents unique challenges. If you are a prospective client, it is Sunspace’s job to help devise a way to provide you with all the features and amenities you're looking for. The clients whose property is featured in this portfolio project were looking to introduce a new relaxation space to their home, but they needed to capture the beautiful lakeside views to the rear of the existing architecture. In addition, it was crucial to keep the design as traditional as possible so as to create a perfect blend with the classic, stately brick architecture of the existing home.
Sunspace created a design centered around a gable style roof. By utilizing standard wall framing and Andersen windows under the fully insulated high performance glass roof, we achieved great levels of natural light and solar control while affording the room a magnificent view of the exterior. The addition of hardwood flooring and a fireplace further enhance the experience. The result is beautiful and comfortable room with lots of nice natural light and a great lakeside view—exactly what the clients were after.
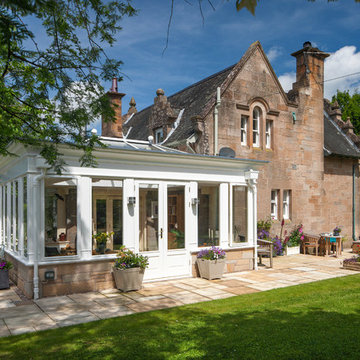
This lovely bright orangery captures the light from the sunniest part of the garden and throws it into the house. A wood burning stove keeps it cosy at night and travertine flooring keeps it airy during long summer days.
Heavy fluting externally give this bespoke hardwood orangery a real sense of belonging.
Photo by Colin Bell
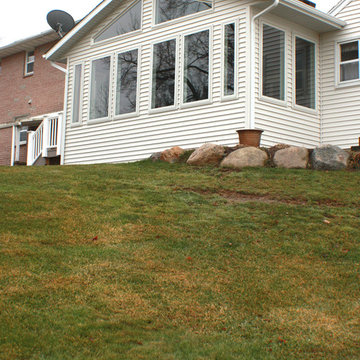
After a storm knocked a tree over onto our customers home, they decided to add a sunroom along with their repairs. This bright and cozy space not only adds valuable living space but also boasts a beautiful cork floor.
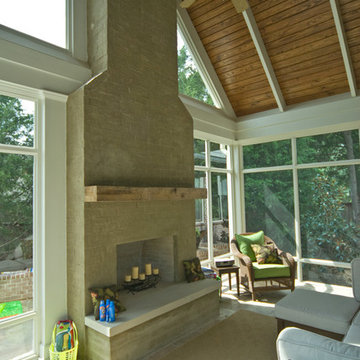
The Kaye Porch blends out and indoor scenery beautifully. The broad view of the yard offers a contemporary sense of transparency with the open window paneling. Call Tim Disalvo and Company for home beautification options.
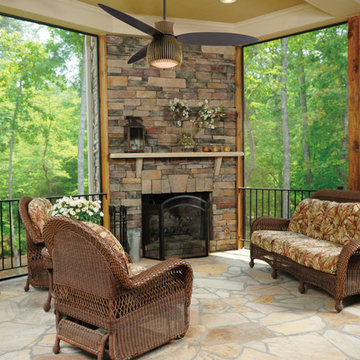
Harmoniously marked by today's characteristics and finishes, this tastefully designed ceiling fan with light is literally a functional work of art. It works perfectly in a sun room where its true competitor for beauty is nature itself. Works well in many other areas of your home too.

A lovely, clean finish, complemented by some great features. Kauri wall using sarking from an old villa in Parnell.
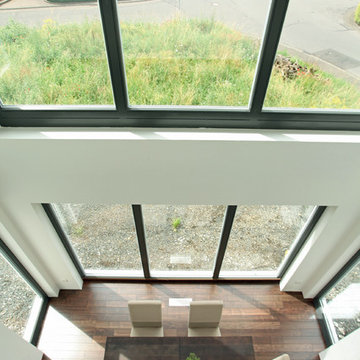
Der Pultdachentwurf „Ventur“ bietet auf zwei vollwertigen Wohnetagen über 180 m² Platz. Dank des Pultdaches und dem extra hohen Kniestock liegt die Raumhöhe im Dachgeschoss bei 2,25 m – ein exklusives, modernes Wohngefühl! Mit bodentiefen Fenstern, einer flexiblen Zimmeraufteilung und klaren architektonischen Linien verströmt „Ventur“ Lebensart pur. © FingerHaus GmbH
Green Conservatory with All Types of Fireplace Surround Ideas and Designs
5
