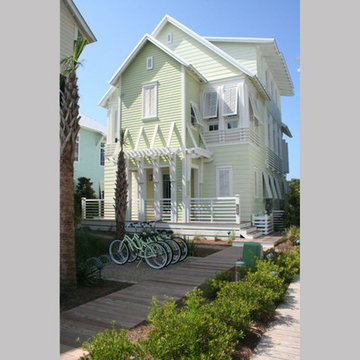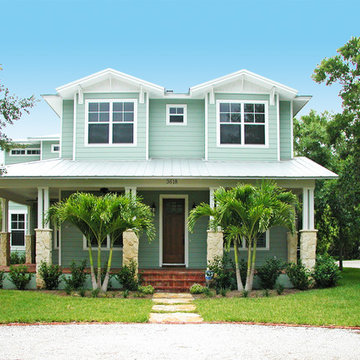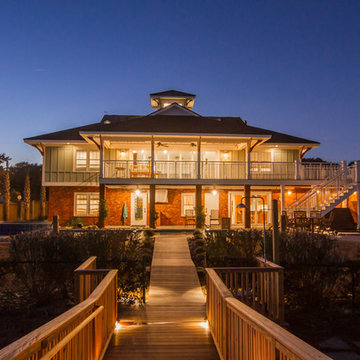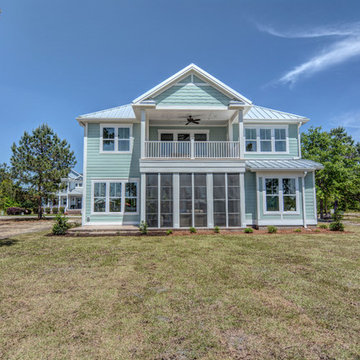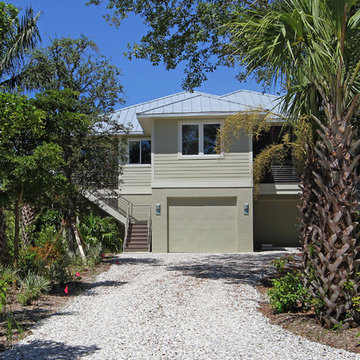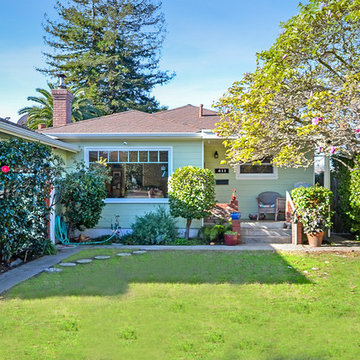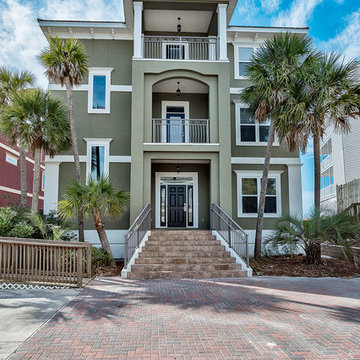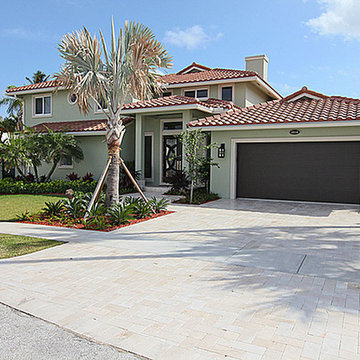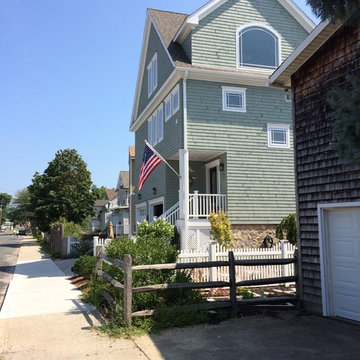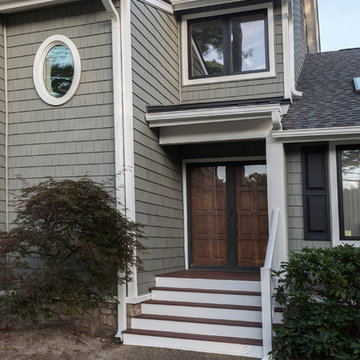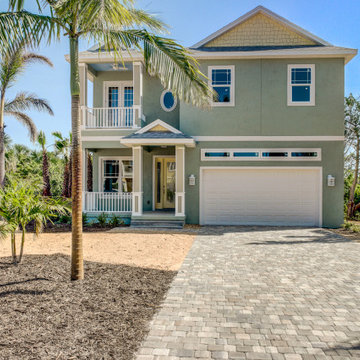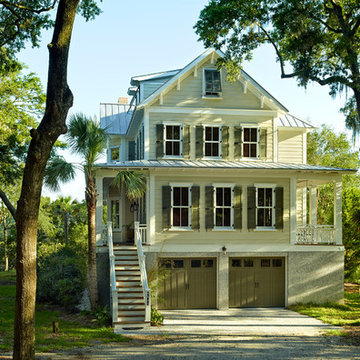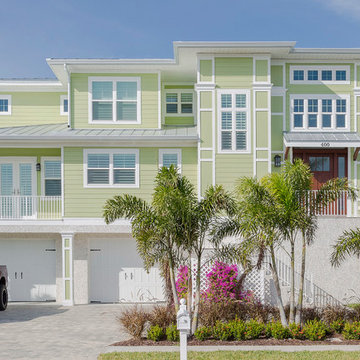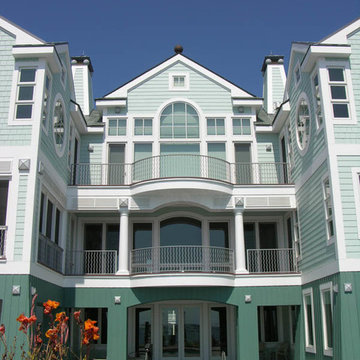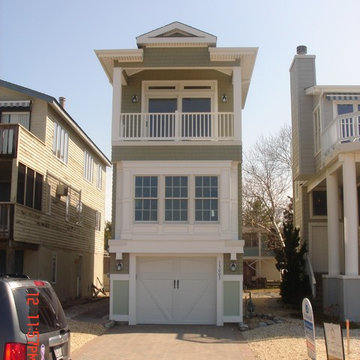Green Coastal House Exterior Ideas and Designs
Refine by:
Budget
Sort by:Popular Today
161 - 180 of 684 photos
Item 1 of 3
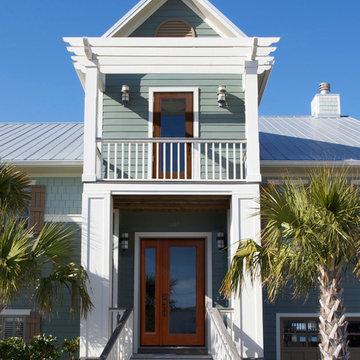
Product Highlights:
Top performing full lite fiberglass door
Patented wood grain textured fiberglass skin
Ultraviolet inhibited factory finish available
Clear, or semi-obscure double pane glass
Prehung in composite jambs preventing rot
Insulated polyurethane cell foam core
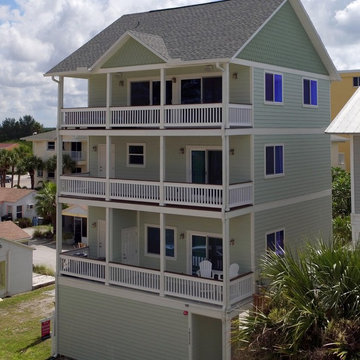
This is a small beach cottage constructed in Indian shores. Because of site limitations, we build the home tall and maximized the ocean views.
It's a great example of a well built moderately priced beach home where value and durability was a priority to the client.
Cary John
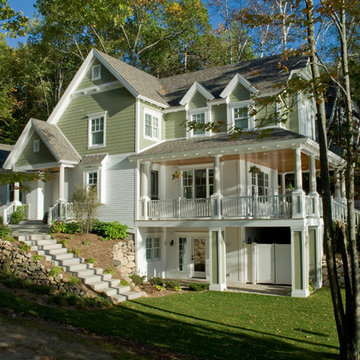
Cute 3,000 sq. ft collage on picturesque Walloon lake in Northern Michigan. Designed with the narrow lot in mind the spaces are nicely proportioned to have a comfortable feel. Windows capture the spectacular view with western exposure.
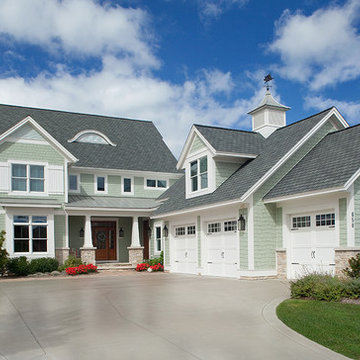
This beautiful, three-story, updated shingle-style cottage is perched atop a bluff on the shores of Lake Michigan, and was designed to make the most of its towering vistas. The proportions of the home are made even more pleasing by the combination of stone, shingles and metal roofing. Deep balconies and wrap-around porches emphasize outdoor living, white tapered columns, an arched dormer, and stone porticos give the cottage nautical quaintness, tastefully balancing the grandeur of the design.
The interior space is dominated by vast panoramas of the water below. High ceilings are found throughout, giving the home an airy ambiance, while enabling large windows to display the natural beauty of the lakeshore. The open floor plan allows living areas to act as one sizeable space, convenient for entertaining. The diagonally situated kitchen is adjacent to a sunroom, dining area and sitting room. Dining and lounging areas can be found on the spacious deck, along with an outdoor fireplace. The main floor master suite includes a sitting area, vaulted ceiling, a private bath, balcony access, and a walk-through closet with a back entrance to the home’s laundry. A private study area at the front of the house is lined with built-in bookshelves and entertainment cabinets, creating a small haven for homeowners.
The upper level boasts four guest or children’s bedrooms, two with their own private bathrooms. Also upstairs is a built-in office space, loft sitting area, ample storage space, and access to a third floor deck. The walkout lower level was designed for entertainment. Billiards, a bar, sitting areas, screened-in and covered porches make large groups easy to handle. Also downstairs is an exercise room, a large full bath, and access to an outdoor shower for beach-goers.
Photographer: Bill Hebert
Builder: David C. Bos Homes
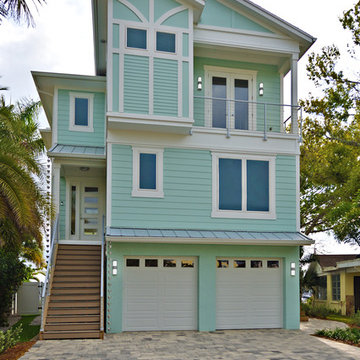
The Design Styles Architecture team worked on this 3 story custom home right off the water in Indian Rocks Beach Florida. The spaces were designed to highlight and take advantage of the views afforded by Indian Rocks and the 3 story heights. This 3600 SF home has 5 bedrooms and 4.5 baths. The first level of the home has a two car garage and outdoor covered patio adjacent to the pool and paved outdoor patio. The second story of the home features the main living space with an open concept great room, dining, and kitchen all looking out onto the covered lanai and the water. The great room has a cloud ceiling feature with recessed can lighting and highlights the living space and seating area.
Photo Credit: Design Styles Architecture
Green Coastal House Exterior Ideas and Designs
9
