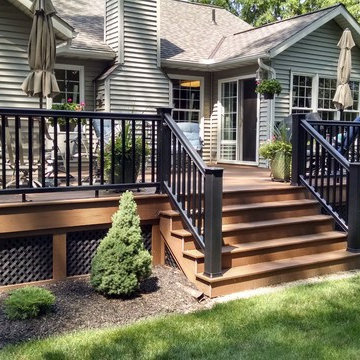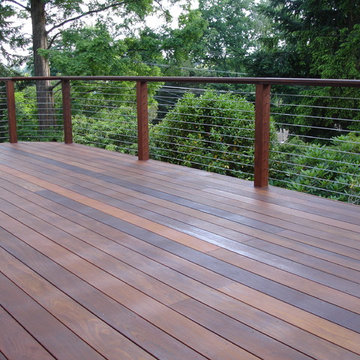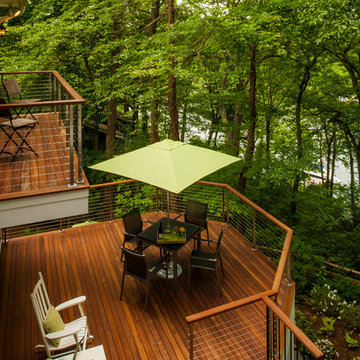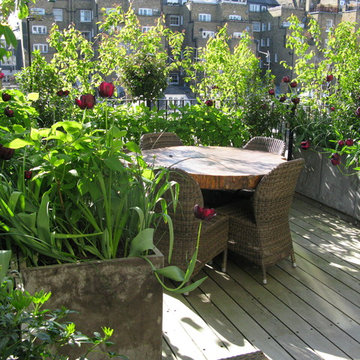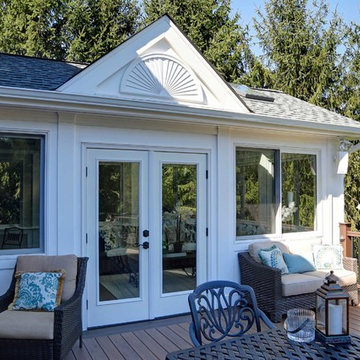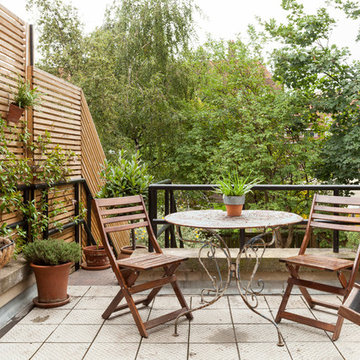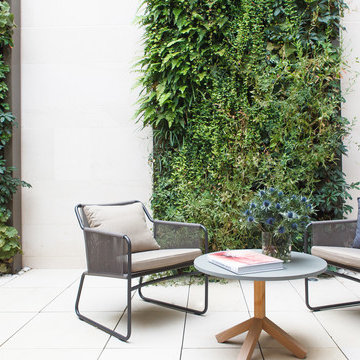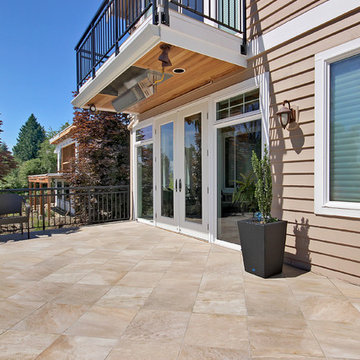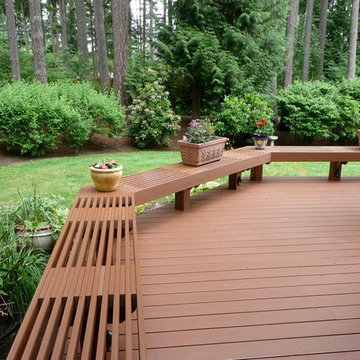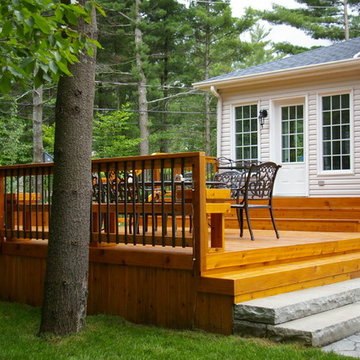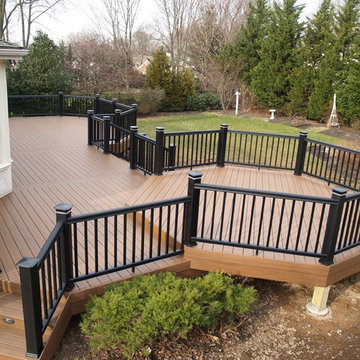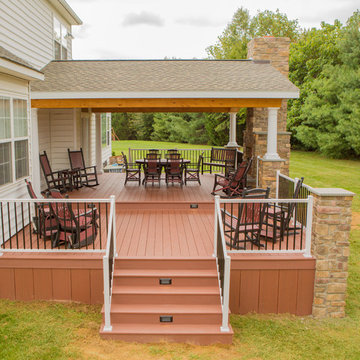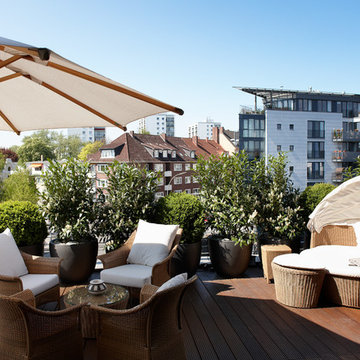Green, Beige Terrace Ideas and Designs
Refine by:
Budget
Sort by:Popular Today
81 - 100 of 43,986 photos
Item 1 of 3
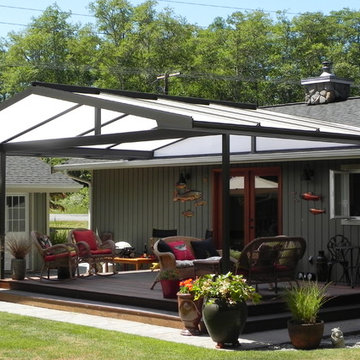
Bring Light In, Keep Rain Out, the Ultimate in UV protection. This cover is 24' x 16' and added 384 square feet of year round usable outdoor living space to this home.
Doug Woodside
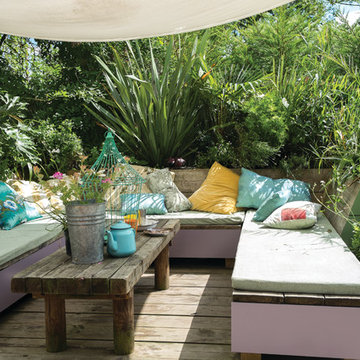
This bohemian outdoor seating area is suited to outdoor entertaining and parties, the seating area is painted in Brassica No.271, while the wooden panels behind are Calke Green No.34.
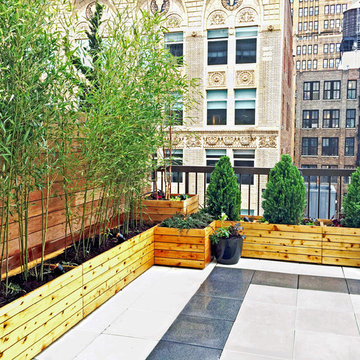
This Chelsea, NYC rooftop terrace includes custom planter boxes made of knotty cedar and filled with a mix of bamboo, a white birch tree, junipers, and still winter-dormant hydrangeas. See more of our projects at www.amberfreda.com.
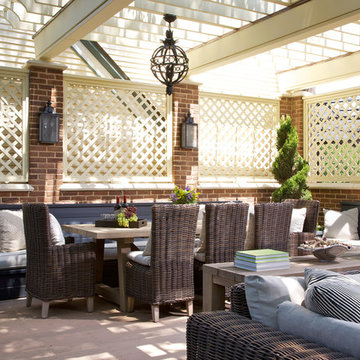
This brick and limestone, 6,000-square-foot residence exemplifies understated elegance. Located in the award-wining Blaine School District and within close proximity to the Southport Corridor, this is city living at its finest!
The foyer, with herringbone wood floors, leads to a dramatic, hand-milled oval staircase; an architectural element that allows sunlight to cascade down from skylights and to filter throughout the house. The floor plan has stately-proportioned rooms and includes formal Living and Dining Rooms; an expansive, eat-in, gourmet Kitchen/Great Room; four bedrooms on the second level with three additional bedrooms and a Family Room on the lower level; a Penthouse Playroom leading to a roof-top deck and green roof; and an attached, heated 3-car garage. Additional features include hardwood flooring throughout the main level and upper two floors; sophisticated architectural detailing throughout the house including coffered ceiling details, barrel and groin vaulted ceilings; painted, glazed and wood paneling; laundry rooms on the bedroom level and on the lower level; five fireplaces, including one outdoors; and HD Video, Audio and Surround Sound pre-wire distribution through the house and grounds. The home also features extensively landscaped exterior spaces, designed by Prassas Landscape Studio.
This home went under contract within 90 days during the Great Recession.
Featured in Chicago Magazine: http://goo.gl/Gl8lRm
Jim Yochum
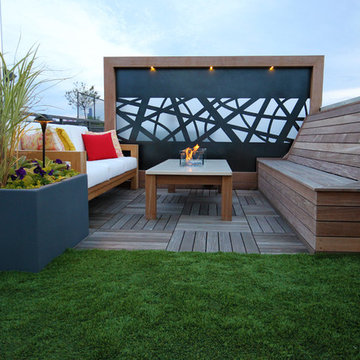
This building is a multiple unit building. So this wall gave them the privacy the client wanted. Behind the wall are vents, and the neighbors space. this is another of CGD custom fire tables. Clean is what we do! Nicole Leigh Johnston Photography
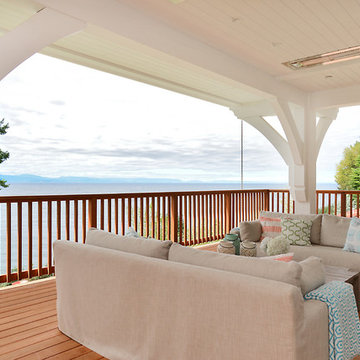
Design by Walter Powell Architect, Sunshine Coast Home Design, Photo by Linda Sabiston, First Impression Photography
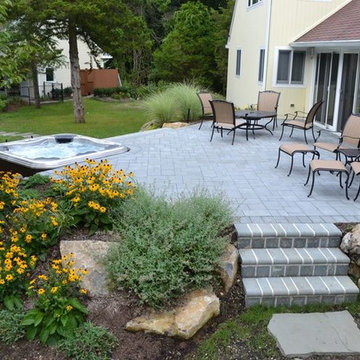
These clients chose a dark brown case for their patio-hot tub that hints at the deep hue of their sloping roof. Together, these two dark elements present a dramatic contrast to a light deck and furniture cushion materials. Note how the simple design of the stairs make them stand out visually. None of these were c
www.longislandhottub.com
Green, Beige Terrace Ideas and Designs
5
