Green Bathroom with a Wood Ceiling Ideas and Designs
Refine by:
Budget
Sort by:Popular Today
1 - 20 of 23 photos
Item 1 of 3

Master primary bathroom and closet renovation featuring blue subway tile, walnut wood and brass accents

Remodel bathroom with matching wood for doors, cabinet and shelving.
Accent two tone wall tile
https://ZenArchitect.com
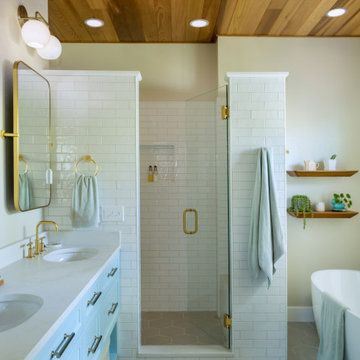
This dreamy bathroom transformation involved very minimal layout changes to create a soothing spa experience right at home. The former materials in this bathroom were dark and heavy and a large tub deck created cramped, unproductive spaces. The remodel resulted in a bright, modernized spa-like master bathroom with brass fixtures and a Western Red Cedar tongue & groove wood ceiling that evokes the feel of being inside a sauna. Our designer, Anna, put a contemporary spin on this spa with the hexagon tile flooring, colorful blue cabinetry, and pill-shaped sinks. Although this bathroom did not change in size, the spaces feel more open with the new partial-height shower walls, freestanding tub, white tile, marble-like quartz slabs, and better lighting.
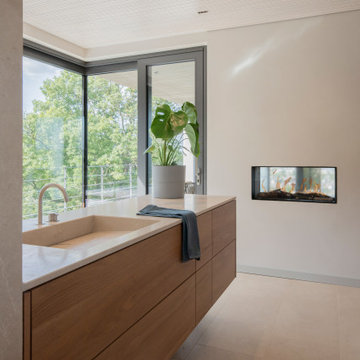
Reduziertes Badezimmer mit Ausblick.
Legen Sie sich in die Badewanne und genießen Sie den Ausblick in die Natur, der Tunnelkamin trägt zur gemütlichen Stimmung bei. Der hochwertige Muschelkalk befindet sich nicht nur auf dem Boden, sondern auch an den Wänden und wurde auch im Waschtisch eingesetzt.
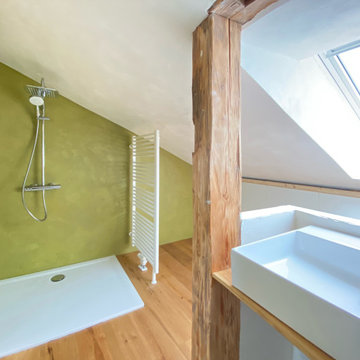
Das Dachgeschoss wurde mit Zellulose gedämmt.
In die Dachschrägen wurden neue Dachfenster eingebaut.
Die Böden wurden mit einer neuen Blähtonschüttung gedämmt und als oberer Abschluss ESB-Platten verlegt.
Anschliessend wurde ein Parkett verlegt.
Der Ausbau erfolgte mit einer GK-Verkleidung,
die Dachschrägen und die Wände wurden in Weiß- und Grüntönen gespachtelt.
In den Kniestock wurden weisse Schränke eingebaut.
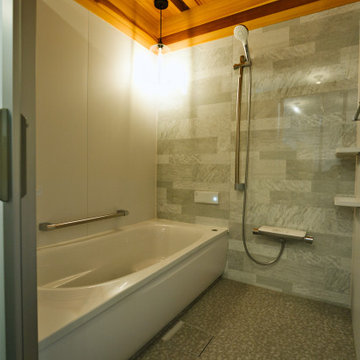
TOTOのサザナが標準のお風呂にさせていただいております。高断熱住宅ならではの温度管理のおかげで、お風呂が単体の空間でなく、部屋とつながりを持たせることによりお風呂の黒カビの原因である乾きにくいスペースとなってしまうことを予防することができます。
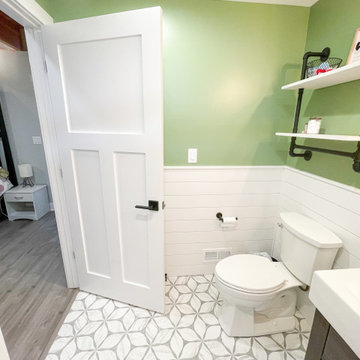
Complete guest bath remodel. White subway tiles. Custom niche. Soaking tub. Furniture style vanity. Shiplap wall treatment.
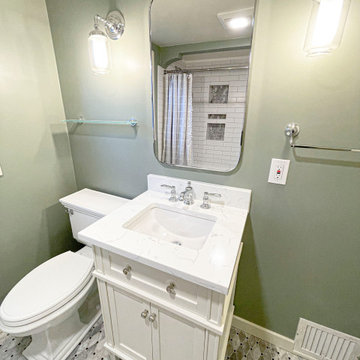
Transitional Bathroom Renovation in Ballard, Seattle
The bathroom is a place of reflection and renewal. We want to help you create a space that feels like home.
Our bathroom renovation in Ballard was a quick and easy project. We transformed this small space into a sleek, modern, and functional space that you can use every day.
Let us help you make your bathroom a place where you can relax, refresh, and rejuvenate.
Every remodeling project includes an interior design package and a realistic 4K/3D rendering with the chosen materials.
Levite Construction Co
• A family-owned business
• Customer satisfaction guaranteed
• Licensed, Bonded and Insured
Give us a call or send us an email and get free quotes and estimates.
(425) 998-8958
info@leviteconstruction.com
.
.
.
.
#leviteconstruction #constructioncompanyinseattle #bathroom #bathroomdesign #bathroomremodeling #bathroom #bathtub #bathroomflooring #seattlehome #seattlebusiness #ballard #seattle #remodeling #homeproject #seattlehomeowner #seattlecontractor #homerenovation#3D #3drendering
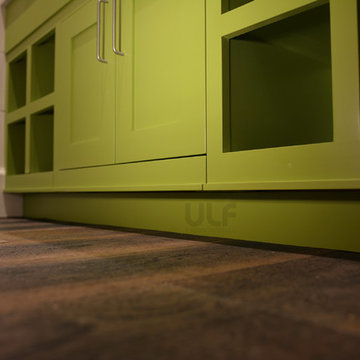
The apple green vanity is designed with a shaker cabinet and several open boxes for easy access and storage. The cabinet was designed to be sturdy and at the same time appear as if it were floating when viewed from a distance.
Built by ULFBUILT.
Green Bathroom with a Wood Ceiling Ideas and Designs
1


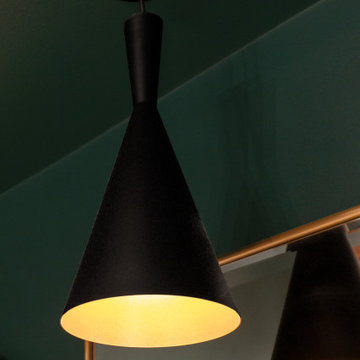

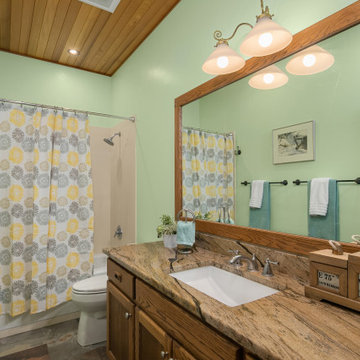
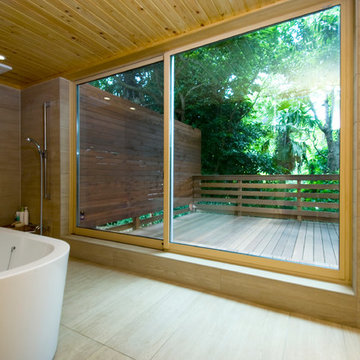
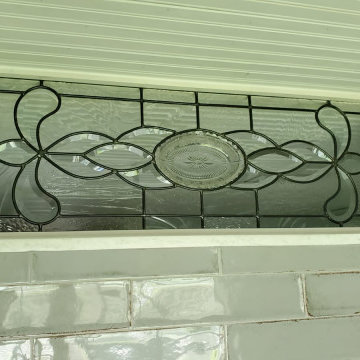
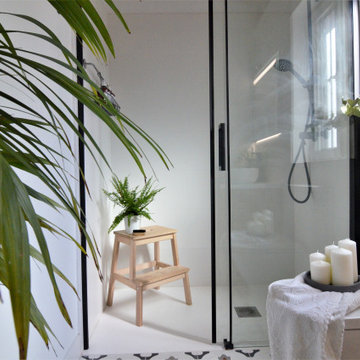
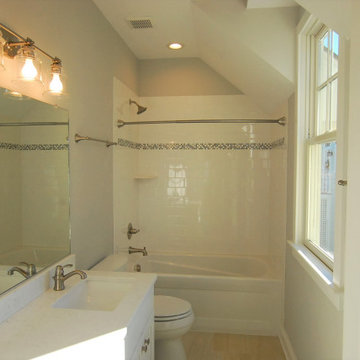
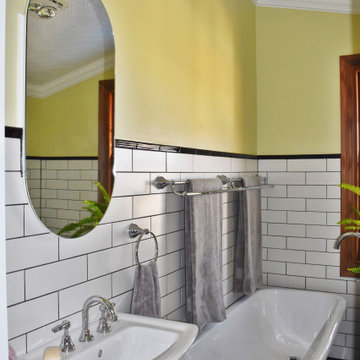
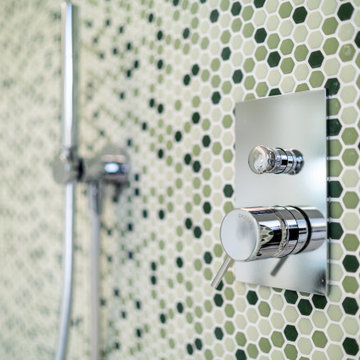

 Shelves and shelving units, like ladder shelves, will give you extra space without taking up too much floor space. Also look for wire, wicker or fabric baskets, large and small, to store items under or next to the sink, or even on the wall.
Shelves and shelving units, like ladder shelves, will give you extra space without taking up too much floor space. Also look for wire, wicker or fabric baskets, large and small, to store items under or next to the sink, or even on the wall.  The sink, the mirror, shower and/or bath are the places where you might want the clearest and strongest light. You can use these if you want it to be bright and clear. Otherwise, you might want to look at some soft, ambient lighting in the form of chandeliers, short pendants or wall lamps. You could use accent lighting around your bath in the form to create a tranquil, spa feel, as well.
The sink, the mirror, shower and/or bath are the places where you might want the clearest and strongest light. You can use these if you want it to be bright and clear. Otherwise, you might want to look at some soft, ambient lighting in the form of chandeliers, short pendants or wall lamps. You could use accent lighting around your bath in the form to create a tranquil, spa feel, as well. 