Green Bathroom with a Built-In Sink Ideas and Designs
Refine by:
Budget
Sort by:Popular Today
141 - 160 of 1,251 photos
Item 1 of 3
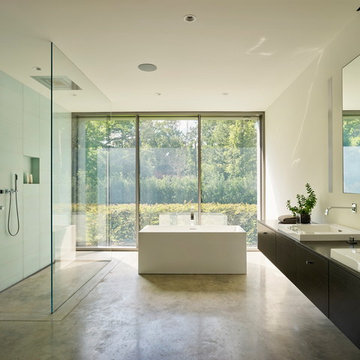
The master suite at the back of the house is soothingly minimal, with the bedroom, spa bathroom (here) and study all opening to secluded gardens.
© Matthew Millman
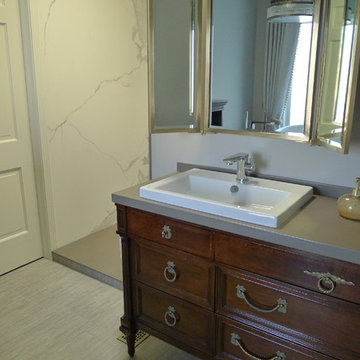
Doing a remodel with the thought of long term should always be in mind. So when doing this project i knew i didn't want grout in the shower, then what are my options for something that looks timeless, would stand up to years of soaps, shampoo and still look great in years to come.
I had seen these sheets of porcelain from Spain at a trade show a number of years ago, it seemed that for my own bath it was a good project to give them a try. These are available in different sizes and thicknesses and i am really happy with them.
The cast iron bath tub with an antiqued chrome wrap is the Whitby from Penhaglion, it sits in front of the window which has an opaque small patterned film covering the once clear glass. The bath and sink faucets, come from Penhaglion, that I have to say is an amazing company to work with. Heated floors in the bath and shower area as well as a Toto toilet, all pulled together with a vintage sideboard that was refinished to suite the plumbing of the 2 drop in sinks.
Air assisted rain head, wall and hand held shower with an oversize niche make for a great showering experience. Susan Brook Interiors
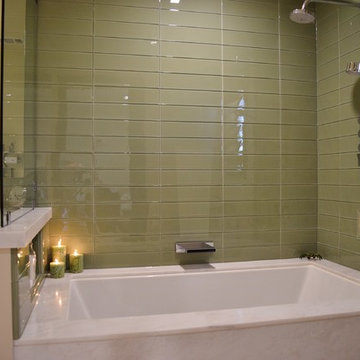
Photo - R.R.
THE JACOB CONTEMPORARY MASTER BATH:
The Bianca Marble tub, glass tile shower walls and shower head and hand held shower
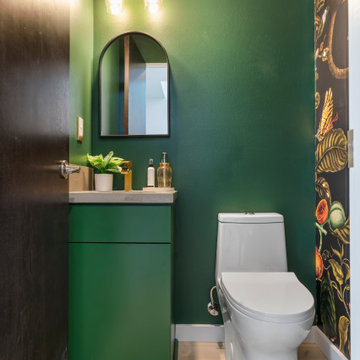
Clean and bright for a space where you can clear your mind and relax. Unique knots bring life and intrigue to this tranquil maple design. With the Modin Collection, we have raised the bar on luxury vinyl plank. The result is a new standard in resilient flooring. Modin offers true embossed in register texture, a low sheen level, a rigid SPC core, an industry-leading wear layer, and so much more.
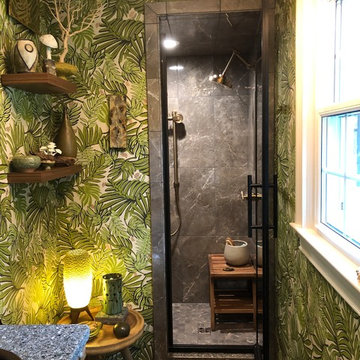
This small bathroom was updated with a new design and efficiency of space, creating a more usable and spa like environment. The jungle-palm wall paper sets the tone of an outdoor oasis moved in side. Luxury fixtures juxtapositioned with antique lighting and a weather worn vanity lend a hand to create an eclectic and rustic interior.
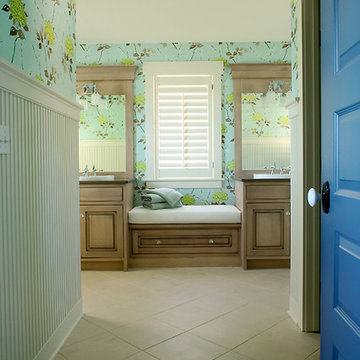
Packed with cottage attributes, Sunset View features an open floor plan without sacrificing intimate spaces. Detailed design elements and updated amenities add both warmth and character to this multi-seasonal, multi-level Shingle-style-inspired home.
Columns, beams, half-walls and built-ins throughout add a sense of Old World craftsmanship. Opening to the kitchen and a double-sided fireplace, the dining room features a lounge area and a curved booth that seats up to eight at a time. When space is needed for a larger crowd, furniture in the sitting area can be traded for an expanded table and more chairs. On the other side of the fireplace, expansive lake views are the highlight of the hearth room, which features drop down steps for even more beautiful vistas.
An unusual stair tower connects the home’s five levels. While spacious, each room was designed for maximum living in minimum space. In the lower level, a guest suite adds additional accommodations for friends or family. On the first level, a home office/study near the main living areas keeps family members close but also allows for privacy.
The second floor features a spacious master suite, a children’s suite and a whimsical playroom area. Two bedrooms open to a shared bath. Vanities on either side can be closed off by a pocket door, which allows for privacy as the child grows. A third bedroom includes a built-in bed and walk-in closet. A second-floor den can be used as a master suite retreat or an upstairs family room.
The rear entrance features abundant closets, a laundry room, home management area, lockers and a full bath. The easily accessible entrance allows people to come in from the lake without making a mess in the rest of the home. Because this three-garage lakefront home has no basement, a recreation room has been added into the attic level, which could also function as an additional guest room.

This large gated estate includes one of the original Ross cottages that served as a summer home for people escaping San Francisco's fog. We took the main residence built in 1941 and updated it to the current standards of 2020 while keeping the cottage as a guest house. A massive remodel in 1995 created a classic white kitchen. To add color and whimsy, we installed window treatments fabricated from a Josef Frank citrus print combined with modern furnishings. Throughout the interiors, foliate and floral patterned fabrics and wall coverings blur the inside and outside worlds.
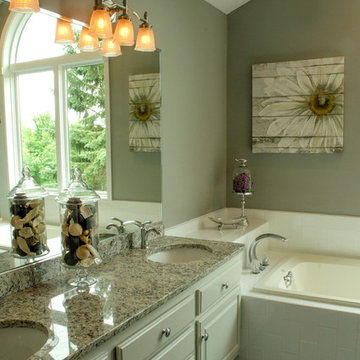
This remodeling project turned a dated 1980’s bath into a spacious, bright and warm room, and a showcase for real estate marketing.
The first things you’ll notice are two large windows topped with a specialty half-circle window to take advantage of a great view – summer and winter.
The next thing you’ll notice is the large glass-enclosed shower. It features white vertical subway tile with a border of a unique blend of colored glass and stone highlights, all above a stone grey one-inch square tile shower floor.
The interior design features updated grey tones with a white Jacuzzi tub and white flat panel cabinets.
Outside the shower, the heated floor is made with 12 x 24 inch grey porcelain tile with a slight look of bamboo – perfect for Minnesota winters.
The white vanity cabinets feature a Granite countertop with two under-mounted sinks and Moan fixtures.
One nice touch: A place for a decorative towel tray.
Green Bathroom with a Built-In Sink Ideas and Designs
8
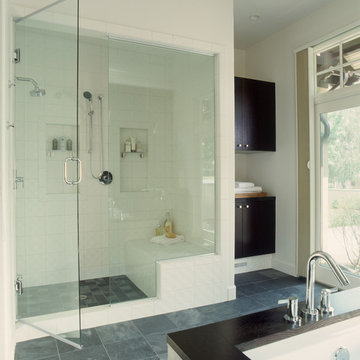
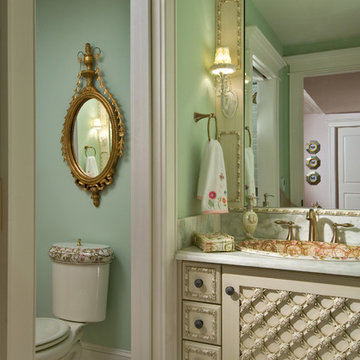
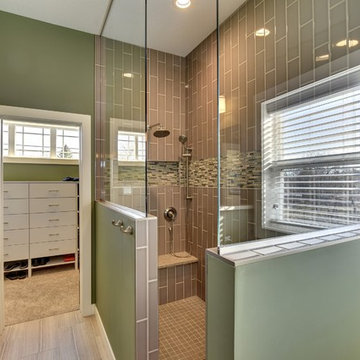
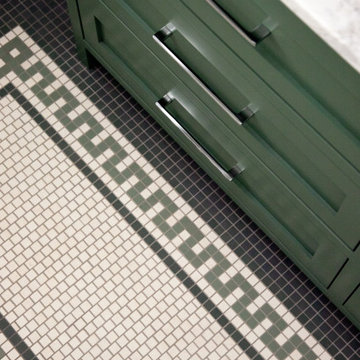
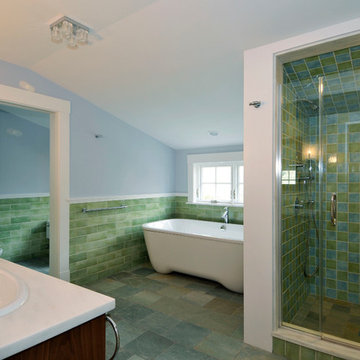



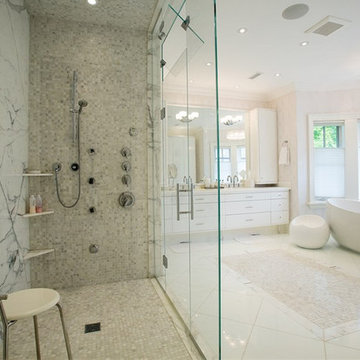
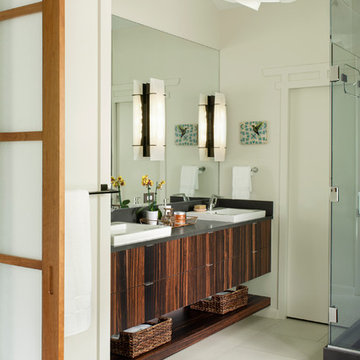
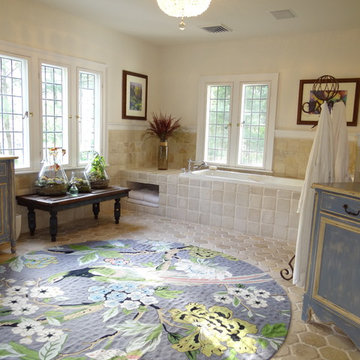
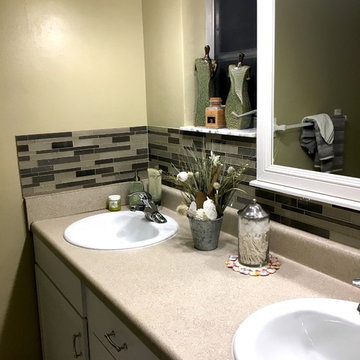

 Shelves and shelving units, like ladder shelves, will give you extra space without taking up too much floor space. Also look for wire, wicker or fabric baskets, large and small, to store items under or next to the sink, or even on the wall.
Shelves and shelving units, like ladder shelves, will give you extra space without taking up too much floor space. Also look for wire, wicker or fabric baskets, large and small, to store items under or next to the sink, or even on the wall.  The sink, the mirror, shower and/or bath are the places where you might want the clearest and strongest light. You can use these if you want it to be bright and clear. Otherwise, you might want to look at some soft, ambient lighting in the form of chandeliers, short pendants or wall lamps. You could use accent lighting around your bath in the form to create a tranquil, spa feel, as well.
The sink, the mirror, shower and/or bath are the places where you might want the clearest and strongest light. You can use these if you want it to be bright and clear. Otherwise, you might want to look at some soft, ambient lighting in the form of chandeliers, short pendants or wall lamps. You could use accent lighting around your bath in the form to create a tranquil, spa feel, as well. 