Green Bathroom with a Built-in Bath Ideas and Designs
Refine by:
Budget
Sort by:Popular Today
161 - 180 of 1,852 photos
Item 1 of 3
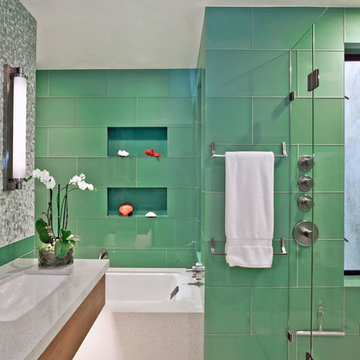
Working with a long time resident, creating a unified look out of the varied styles found in the space while increasing the size of the home was the goal of this project.
Both of the home’s bathrooms were renovated to further the contemporary style of the space, adding elements of color as well as modern bathroom fixtures. Further additions to the master bathroom include a frameless glass door enclosure, green wall tiles, and a stone bar countertop with wall-mounted faucets.
The guest bathroom uses a more minimalistic design style, employing a white color scheme, free standing sink and a modern enclosed glass shower.
The kitchen maintains a traditional style with custom white kitchen cabinets, a Carrera marble countertop, banquet seats and a table with blue accent walls that add a splash of color to the space.
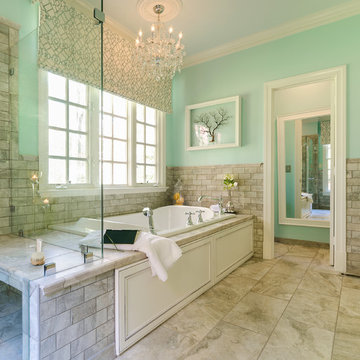
What a gorgeous after transformation this room under went. The client's wanted a relaxing and tranquil feel to this space, and we accomplished this. The tall shower doors after taken down 2 walls makes this space larger looking. The shower has a built in seat bench the client's love and wanted. The large tiles 12 x 24 makes the floor more open and makes the space appear larger. The accessories really added that special touch to the space, giving it a welcome and inviting feeling. John Magor Photography took this beautiful photo.This was a fun project, making it easy to love what I do.

Step into another state of mind as you enter this Japandi bathroom by partners Carlos Naude and Whitney Brown of Working Holiday Studio. The “Zen Den” features a deep skylit soaking bath-shower combo surrounded by 2x2 Sheeted Tile in olive Peabody.
DESIGN + PHOTO
Working Holiday Studio
TILE SHOWN
1X1 SHEETED TILE IN PEABODY
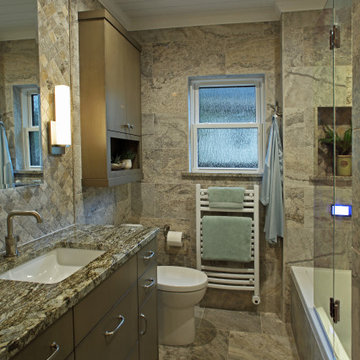
European-inspired compact bathroom, high rain glass window and spray foam insulation, travertine tile, wall-mounted towel warmer radiator, folding-frameless-two-thirds glass tub enclosure, digital shower controls, articulating showerhead, custom configured vanity, heated floor, feature-laden medicine cabinet and semi-recessed cabinet over the stool.
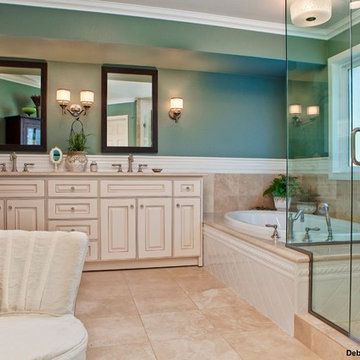
Sophisticated Master Bath Retreat
This client is a busy, single mom. Her main request for her new master bath, was to have a “Soothing get-away,” where she could sit and relax in her own, private retreat.
The newly designed space features a luxurious double vanity, inviting soaking tub, and a spacious shower with a frameless glass surround. All of the design elements focused on a sophisticated feminity, and classic styling, which was brought to the space with the use of subdued colors, the rich, creamy cabinetry with an espresso glaze, elegant light fixtures, and beautifully textured tiles for the back splash and shower enclosure.
To add visual interest, traditional fixtures in brushed nickel were used on the faucets and shower fixtures. Additionally, most of the items in the space incorporate some sort of curved line to the pieces. This is seen in the textural details of the tiles, the ceiling mounted chandelier, and custom painted framed mirrors over the vanity. All of these items continue to bring the feminine touch to the room. The traditional detailing on the cabinetry reinforces the theme, as does the textures and detailing of the tub surround. The lines of the crown molding are repeated in the tile chair rail and gently flow into the rest of the space.
The result is a luxurious, master bath retreat.

This family friendly bathroom is broken into three separate zones to stop those pesky before school arguments. There is a separate toilet, and a separate vanity area outside of the shower and bath zone.
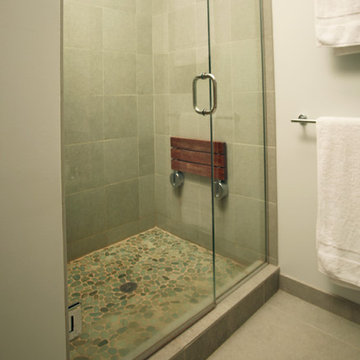
Oh how I wish I had the before pictures! This used to be, hands down, the worst bathroom I had ever seen. The young couple who had me design this space wanted clean and modern. Working with posts that can't move and a really tight space was a challenge but it all worked out. They were a blast to work with and the space suits them perfectly.
Photography by: Steve Eltinge www.eltingephoto.com

Designed & Constructed by Schotland Architecture & Construction. Photos by Paul S. Bartholomew Photography.
This project is featured in the August/September 2013 issue of Design NJ Magazine (annual bath issue).
Green Bathroom with a Built-in Bath Ideas and Designs
9
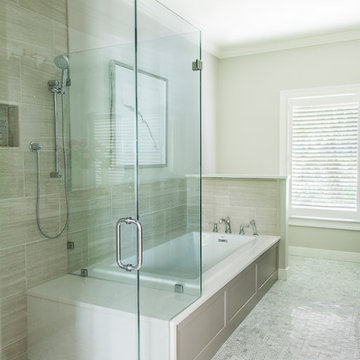
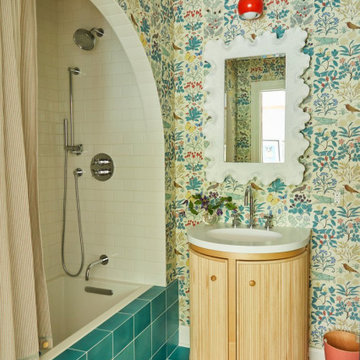
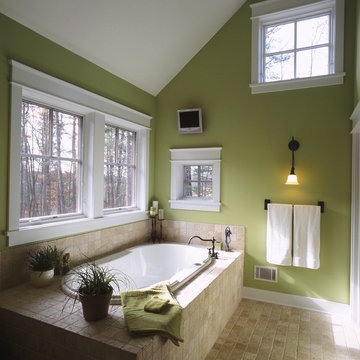
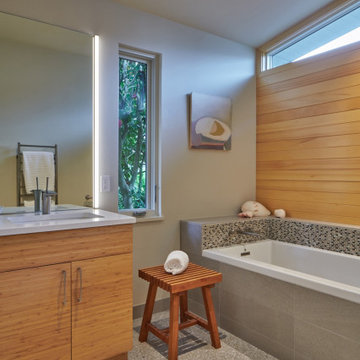

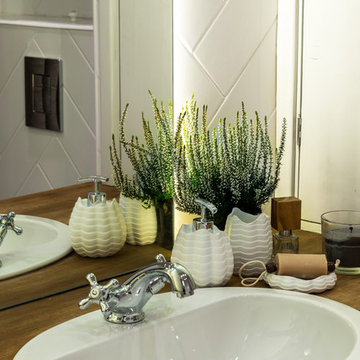
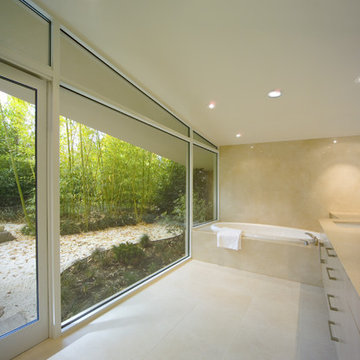
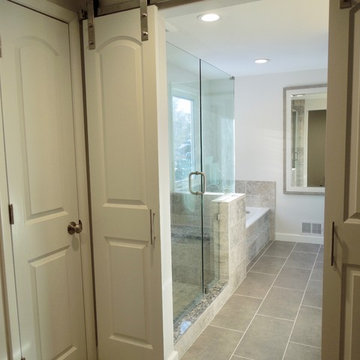
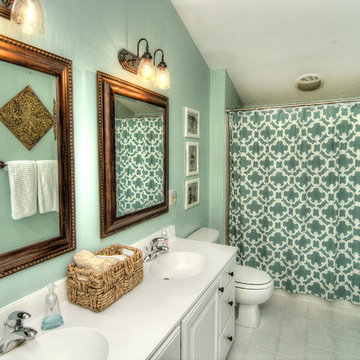
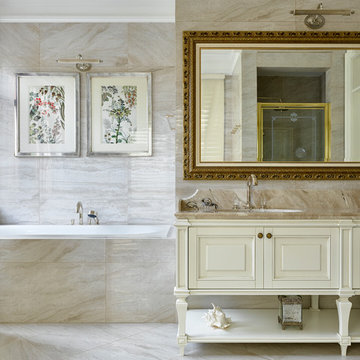
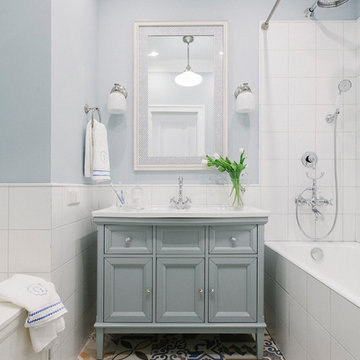
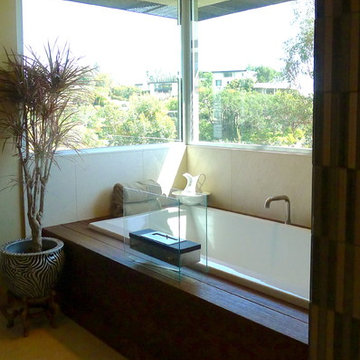

 Shelves and shelving units, like ladder shelves, will give you extra space without taking up too much floor space. Also look for wire, wicker or fabric baskets, large and small, to store items under or next to the sink, or even on the wall.
Shelves and shelving units, like ladder shelves, will give you extra space without taking up too much floor space. Also look for wire, wicker or fabric baskets, large and small, to store items under or next to the sink, or even on the wall.  The sink, the mirror, shower and/or bath are the places where you might want the clearest and strongest light. You can use these if you want it to be bright and clear. Otherwise, you might want to look at some soft, ambient lighting in the form of chandeliers, short pendants or wall lamps. You could use accent lighting around your bath in the form to create a tranquil, spa feel, as well.
The sink, the mirror, shower and/or bath are the places where you might want the clearest and strongest light. You can use these if you want it to be bright and clear. Otherwise, you might want to look at some soft, ambient lighting in the form of chandeliers, short pendants or wall lamps. You could use accent lighting around your bath in the form to create a tranquil, spa feel, as well. 