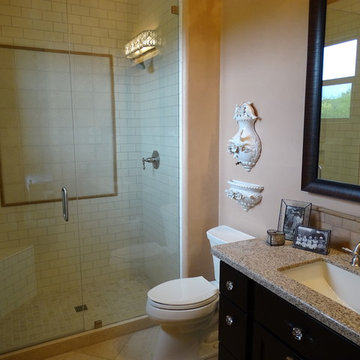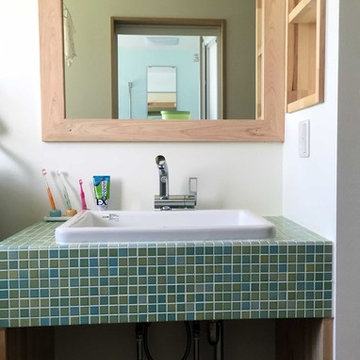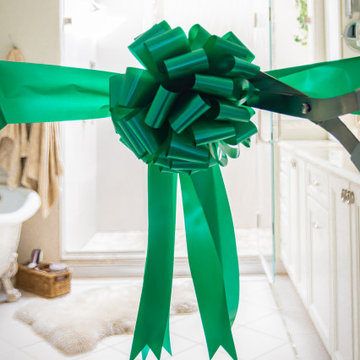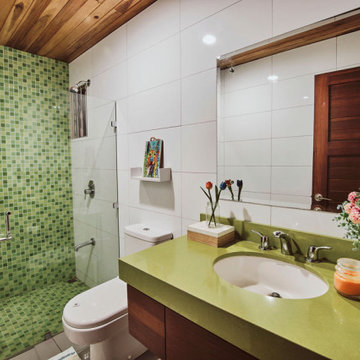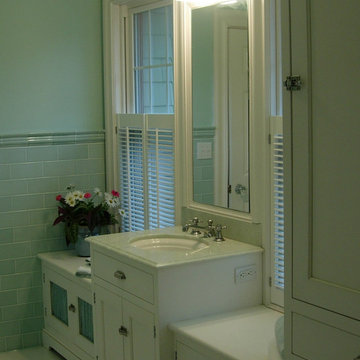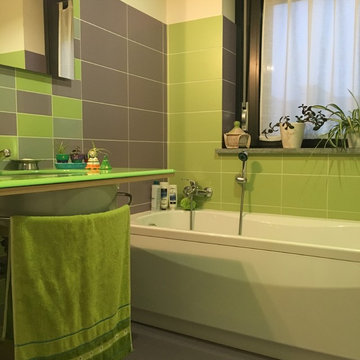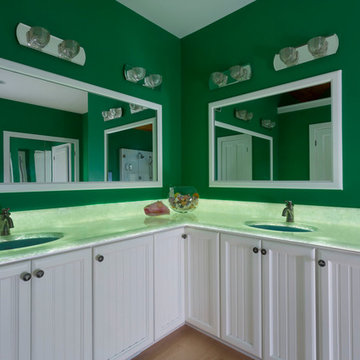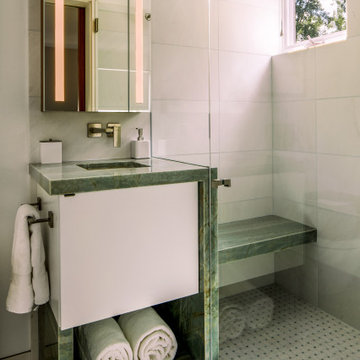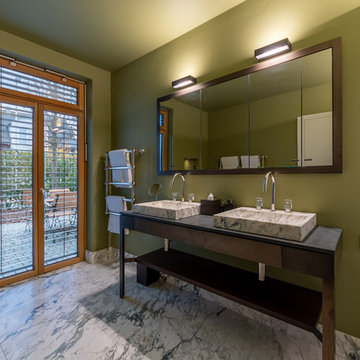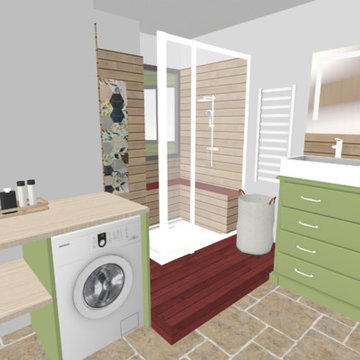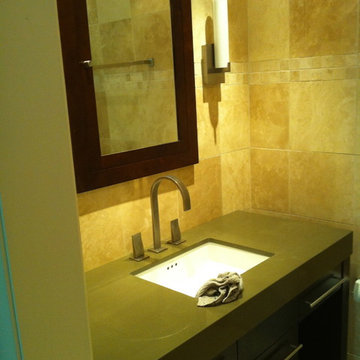Refine by:
Budget
Sort by:Popular Today
101 - 120 of 139 photos
Item 1 of 3
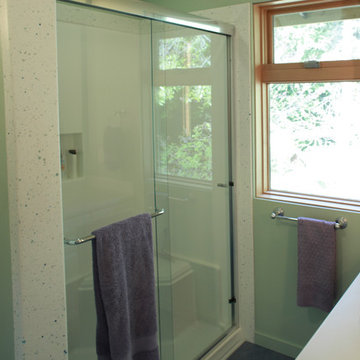
The girl's shower is finished with a solid surface surround with integral shampoo niche. Shower base has integral seat (Kohler). Framed shower glass with sliding door.
©William Thompson
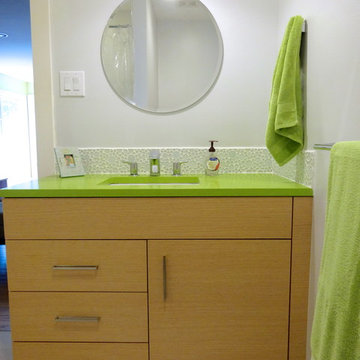
Factory Builder Stores
In this fun, contemporary kids bathroom, the pop of lime green is complimented by warm, oak cabinets.
Brand: UltraCraft
Door Style: Slab
Wood: Wood Veneer
Finish: Horizontal Rift Cut Oak
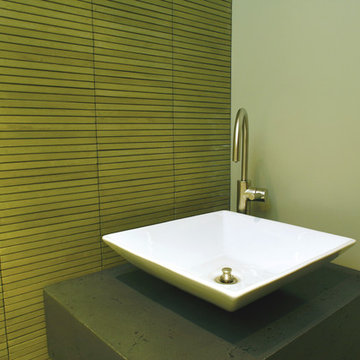
Excellent owner/contractor collaboration helped this Cole Valley project flourish. Structural issues were uncovered early in the construction process requiring immediate attention to ensure the building's safety. The owner's primary goal was to redesign the space to create a more logical flow between each of the rooms. Clean, contemporary lines were achieved through the use of creative gypsum detailing and casing.
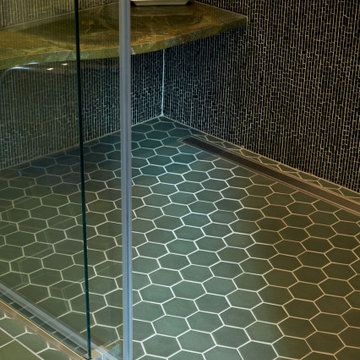
This view of the shower floor shows all the various green tiles used, which include 8" and 3" hexagon tile on the floor and glass mosaic tile on the wall. The bench is made from the same green granite as the countertops.
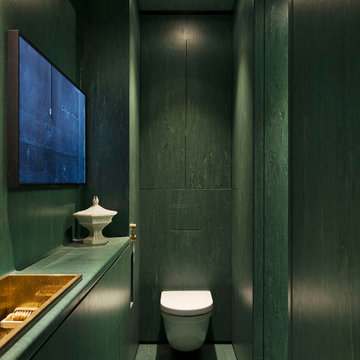
The feeling of inside a precious Pounamu box, fine details and finishes within
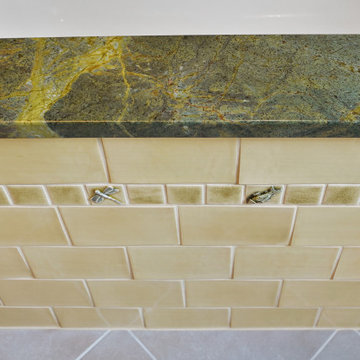
This custom home, sitting above the City within the hills of Corvallis, was carefully crafted with attention to the smallest detail. The homeowners came to us with a vision of their dream home, and it was all hands on deck between the G. Christianson team and our Subcontractors to create this masterpiece! Each room has a theme that is unique and complementary to the essence of the home, highlighted in the Swamp Bathroom and the Dogwood Bathroom. The home features a thoughtful mix of materials, using stained glass, tile, art, wood, and color to create an ambiance that welcomes both the owners and visitors with warmth. This home is perfect for these homeowners, and fits right in with the nature surrounding the home!
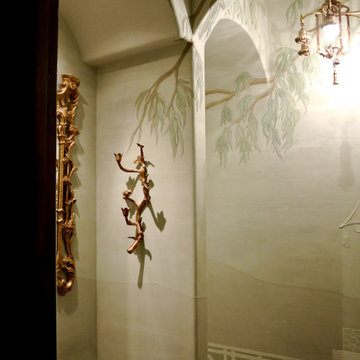
This is the project that started the entire process of design for the home. Although this home is of mediterranean architecture the client wanted traditional decor with true chinoiserie influences. My vision for this space was to feel as if you were standing in a follies garden under the tree of life with branches of wispy eucalyptus leaves dipped in copper carved into the fresh plaster walls with bass relief fretwork bordering the view of an elegant pagoda in the background. You'll also see a hand painted happy little chinaman sitting on a swing on the toilet room wall. The velvety hand plastered walls were painted variations of eucalyptus green and dressed with a magnificant vintage gold pagoda mirror and a vintage art nouveau brass light fixture with hand painted flowers b;emndiong right into the look as if it was made for this scenery. The onyx vessel sink sits on top of a frost glass counter surface to protect the antique Louis commode used as vanity with bronzed bamboo motif faucet.
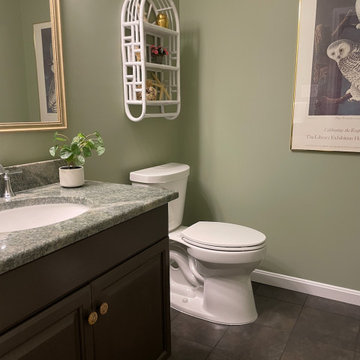
This basement powder room underwent a simple but impactful renovation with new slate tile floors, fresh paint on the original vanity and beautiful green granite countertops.
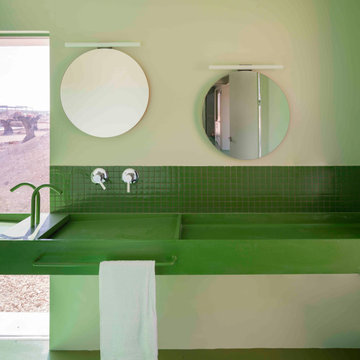
Vista general del baño del dormitorio. Destaca por la zona de la ducha que es una continuación del suelo de cemento. El lavabo se ha realizado con una viga de acero sobrante de la obra. La pusimos en horizontal y la cubrimos con unas chapas inclinadas pintadas en verde que formaron los senos que recogen el agua. El agua sale a través de dos tubos hechos a medida y se recoge por unos desagúes escondidos.
Green Bathroom and Cloakroom with Green Worktops Ideas and Designs
6


