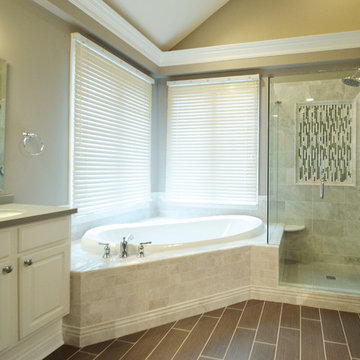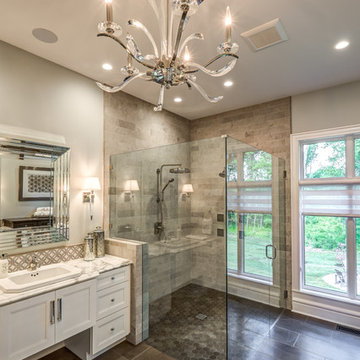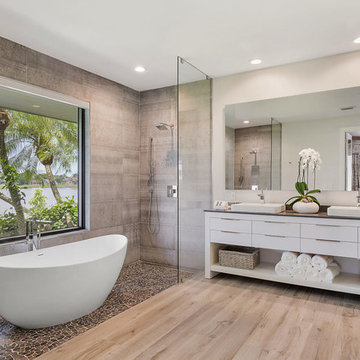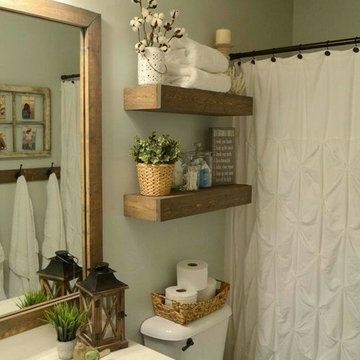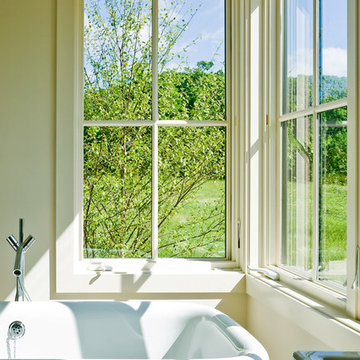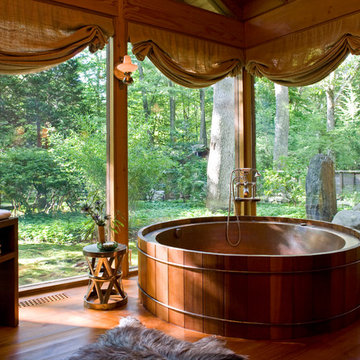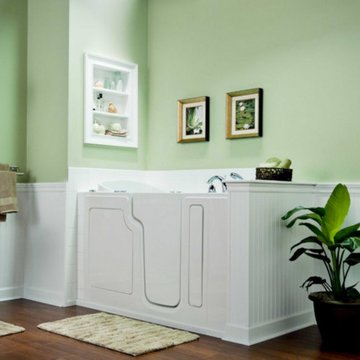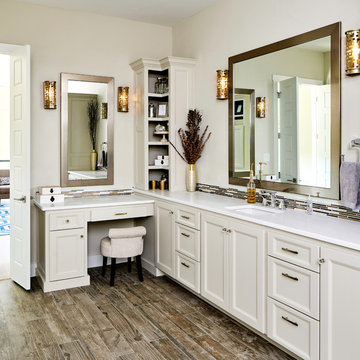Refine by:
Budget
Sort by:Popular Today
101 - 120 of 752 photos
Item 1 of 3

Photography by Eduard Hueber / archphoto
North and south exposures in this 3000 square foot loft in Tribeca allowed us to line the south facing wall with two guest bedrooms and a 900 sf master suite. The trapezoid shaped plan creates an exaggerated perspective as one looks through the main living space space to the kitchen. The ceilings and columns are stripped to bring the industrial space back to its most elemental state. The blackened steel canopy and blackened steel doors were designed to complement the raw wood and wrought iron columns of the stripped space. Salvaged materials such as reclaimed barn wood for the counters and reclaimed marble slabs in the master bathroom were used to enhance the industrial feel of the space.
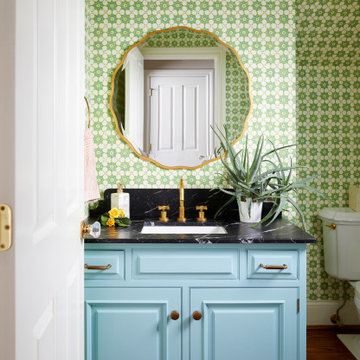
Playful green patterned wallpaper surrounds a round, scalloped gold mirror over a light blue vanity with lots of storage space.
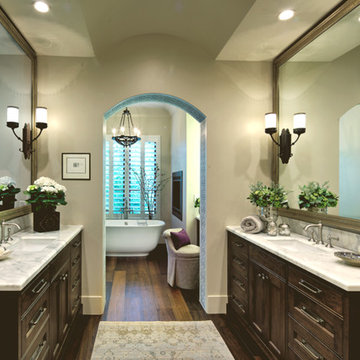
Featuring marble countertops with undermount sinks, custom cabinetry, a spa-like bathing area features a freestanding tub, a fireplace and custom wrought iron lighting , this master bath nods to Spanish tradition, updated for modern California living. The inset tiled archway and barrel ceilings are additional unique architectural features.
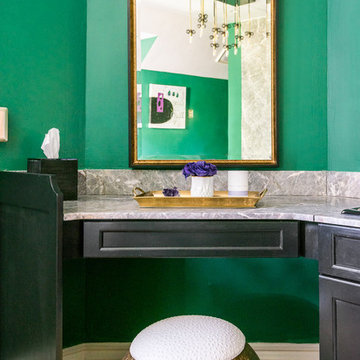
Replaced toilet and tile, refaced vanity, reglazed sinks, and painted the walls emerald green of this 1984 Pink Master Bath.

The master suite pulls from this dark bronze pallet. A custom stain was created from the exterior. The exterior mossy bronze-green on the window sashes and shutters was the inspiration for the stain. The walls and ceilings are planks and then for a calming and soothing effect, custom window treatments that are in a dark bronze velvet were added. In the master bath, it feels like an enclosed sleeping porch, The vanity is placed in front of the windows so there is a view out to the lake when getting ready each morning. Custom brass framed mirrors hang over the windows. The vanity is an updated design with random width and depth planks. The hardware is brass and bone. The countertop is lagos azul limestone.
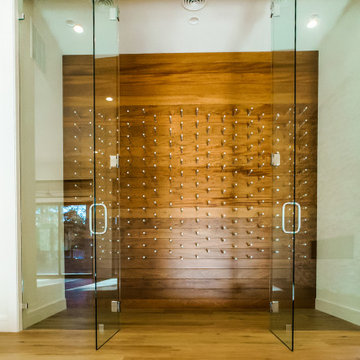
A fresh take on mid-century modern, highlights in the family room of this modern prairie-style home are the double-sliding doors and the floor-to-ceiling ston fireplace. The ribbon transom windows offer a glimpse of the beautiful timber ceilings on the patio while accenting the ribbon fireplace. In the corner is a built-in bookshelf with glass shelving that brings a brilliant burst of blue into the space. The humidity and temperature-controlled wine cellar is protected by a glass enclosure and echoes the timber throughout the home.
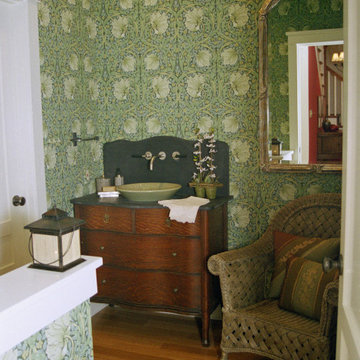
Stunning stylized tulip patterned wall paper true to the Arts and Craft period is backdrop to antique oak chest converted into a sink vanity. Slate top with vessel sink and wall mounted facets are incorporated. Bamboo floors add to the organic and nature like persona.
Green Bathroom and Cloakroom with Brown Floors Ideas and Designs
6


