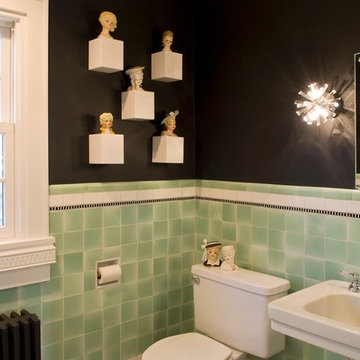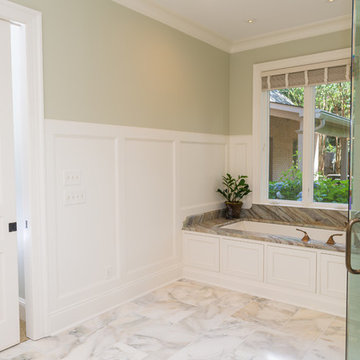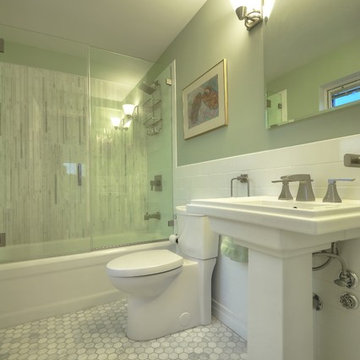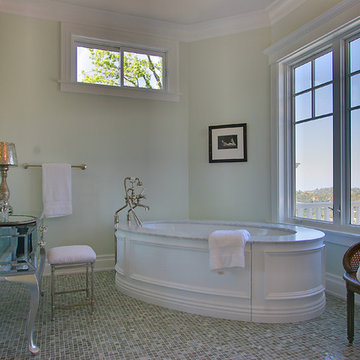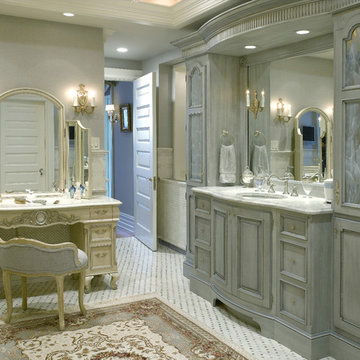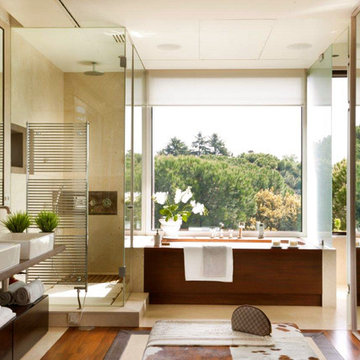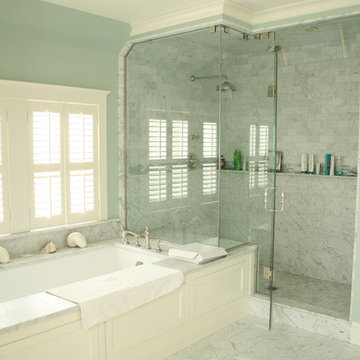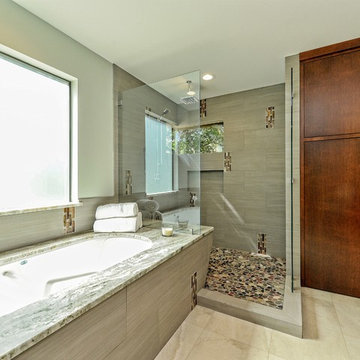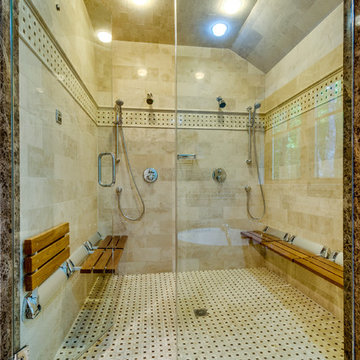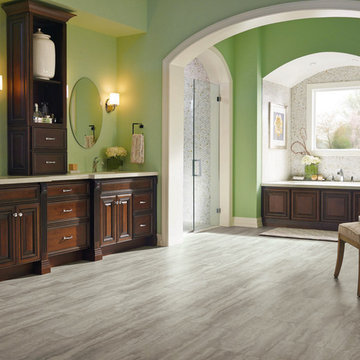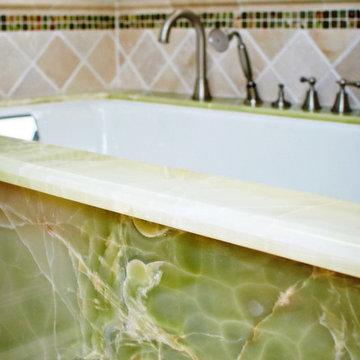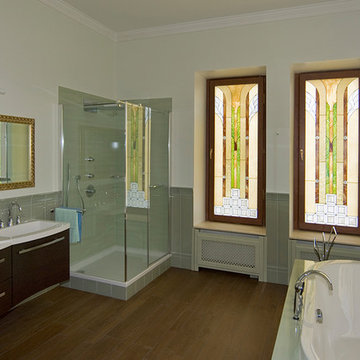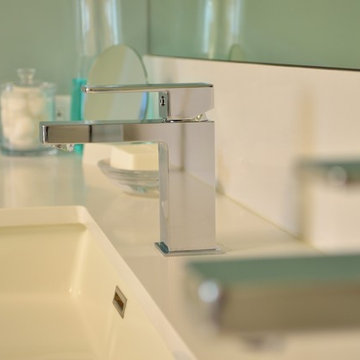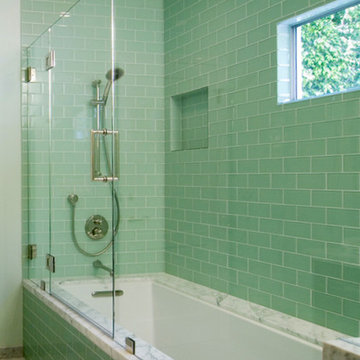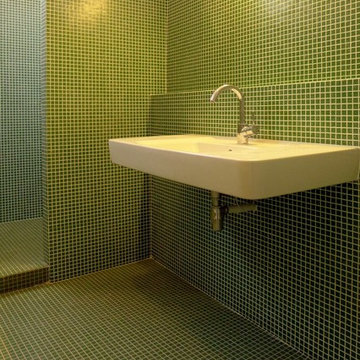Refine by:
Budget
Sort by:Popular Today
121 - 140 of 491 photos
Item 1 of 3
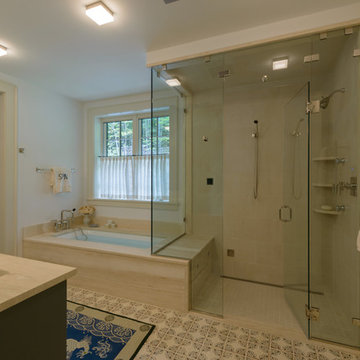
Built by Old Hampshire Designs, Inc.
Sheldon Pennoyer & Renee Fair, Architects
John W. Hession, Photographer
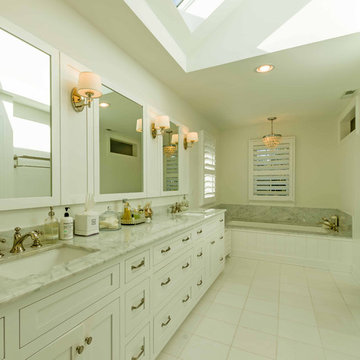
This 1990s brick home had decent square footage and a massive front yard, but no way to enjoy it. Each room needed an update, so the entire house was renovated and remodeled, and an addition was put on over the existing garage to create a symmetrical front. The old brown brick was painted a distressed white.
The 500sf 2nd floor addition includes 2 new bedrooms for their teen children, and the 12'x30' front porch lanai with standing seam metal roof is a nod to the homeowners' love for the Islands. Each room is beautifully appointed with large windows, wood floors, white walls, white bead board ceilings, glass doors and knobs, and interior wood details reminiscent of Hawaiian plantation architecture.
The kitchen was remodeled to increase width and flow, and a new laundry / mudroom was added in the back of the existing garage. The master bath was completely remodeled. Every room is filled with books, and shelves, many made by the homeowner.
Project photography by Kmiecik Imagery.
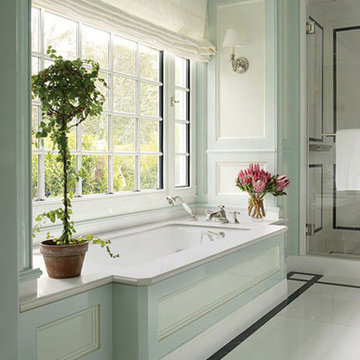
The master bath has a Vaughan sconce and a Kohler tub with Kallista fittings.
Photographer: William Waldron
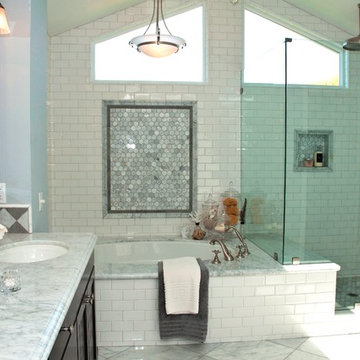
Transitional style Master Bathroom with white subway tile and Carrara marble floor, countertop and mosaic picture frame above tub. This was a complete remodel.
Photography: Sabine Klingler Kane, KK Design Koncepts, Laguna Niguel, CA
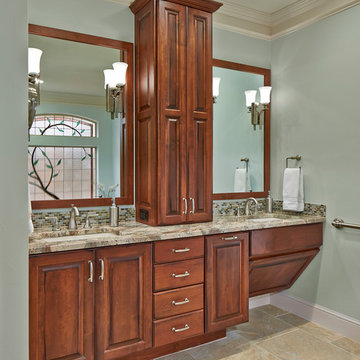
Complete aging-in-place bathroom remodel to make it more accessible. Includes stylish safety grab bars, LED lighting, wide shower seat, under-mount tub with wide ledge, radiant heated flooring, and curbless entry to shower.
Green Bathroom and Cloakroom with a Submerged Bath Ideas and Designs
7


