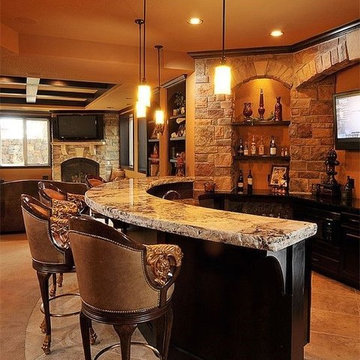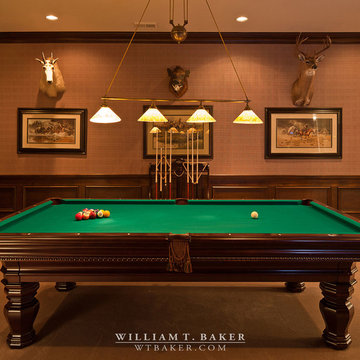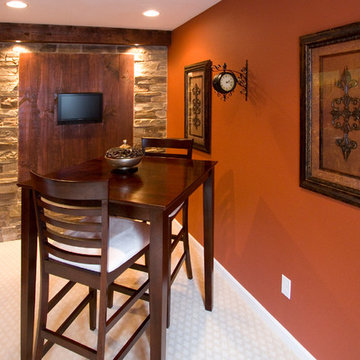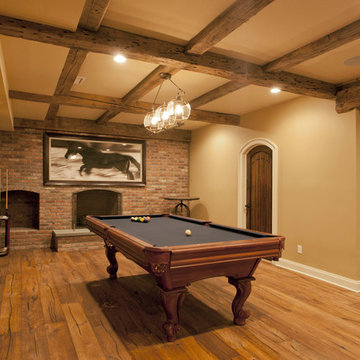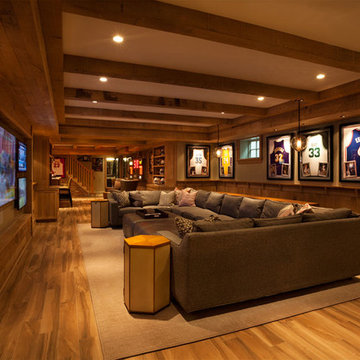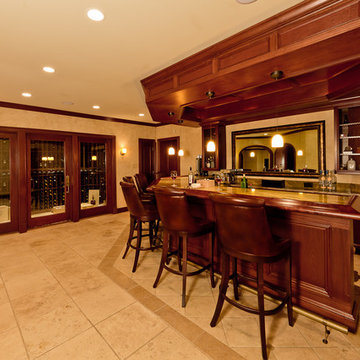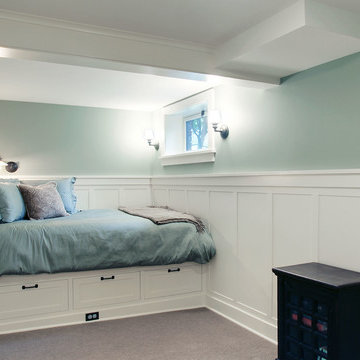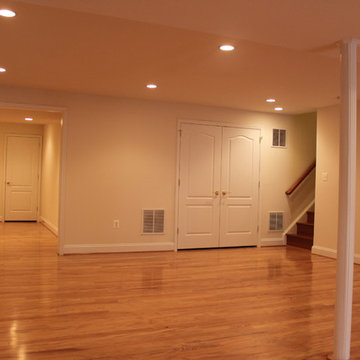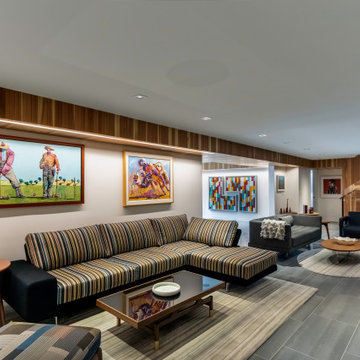Green Basement Ideas and Designs
Sort by:Popular Today
161 - 180 of 4,130 photos
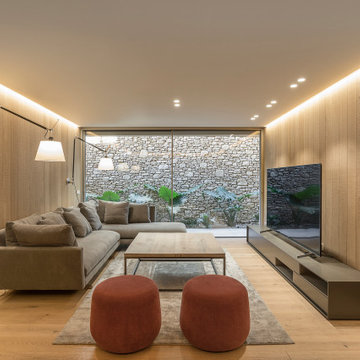
La vivienda dispone de una zona de estar adicional en la planta sótano.
Fotografía: Jordi Anguera.
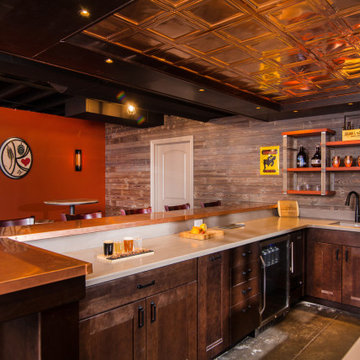
In this project, Rochman Design Build converted an unfinished basement of a new Ann Arbor home into a stunning home pub and entertaining area, with commercial grade space for the owners' craft brewing passion. The feel is that of a speakeasy as a dark and hidden gem found in prohibition time. The materials include charcoal stained concrete floor, an arched wall veneered with red brick, and an exposed ceiling structure painted black. Bright copper is used as the sparkling gem with a pressed-tin-type ceiling over the bar area, which seats 10, copper bar top and concrete counters. Old style light fixtures with bare Edison bulbs, well placed LED accent lights under the bar top, thick shelves, steel supports and copper rivet connections accent the feel of the 6 active taps old-style pub. Meanwhile, the brewing room is splendidly modern with large scale brewing equipment, commercial ventilation hood, wash down facilities and specialty equipment. A large window allows a full view into the brewing room from the pub sitting area. In addition, the space is large enough to feel cozy enough for 4 around a high-top table or entertain a large gathering of 50. The basement remodel also includes a wine cellar, a guest bathroom and a room that can be used either as guest room or game room, and a storage area.
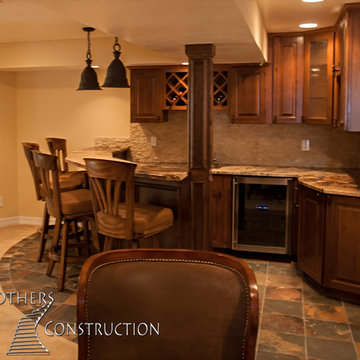
Great room with entertainment area, pool table, gaming area, walk up wet bar, (1) stained and lacquered, recessed paneled, cherry column constructed around monopole in between game table and entertainment; Entertainment area to include gas fireplace with full height natural stone surround and continuous hearth extending below custom entertainment stained and lacquered built in and under stair closet; (2) dedicated trey ceilings with painted crown molding and rope lighting each for pool table and TV area; ¾ bathroom with linen closet; Study/Bedroom with double
glass door entry and closet; Unfinished storage/mechanical room;
-Removal of existing main level basement stairway door and construction of new drywall wrapped stair entryway with arched, lighted, drywall wrapped display niche at landing; new code compliant deeper projection window well installed with dirt excavation and removal outside of study/bedroom egress window; Photo: Andrew J Hathaway, Brothers Construction
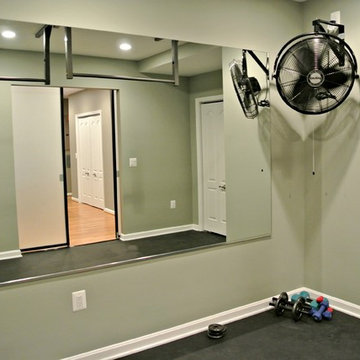
What was once an unfinished basement is now a perfect getaway and space to entertain. The main focus is the projection screen and cozy couches for the family to gather and watch movies in surround sound. Just a few feet away, a kitchenette provides some refreshments and food. This space also allows plenty of room to throw a party and this kitchenette can store lots of food and drink.
Down the hall we have a rec room with a ping pong table. Across from that is a gym so the homeowners can continue to live a healthy lifestyle.
On the other side of the basement there is a playroom that can easily double as a guest room. It's a great spot for the kids to play and keep their toys all in one place. Next door is a "jack and jill" bathroom that is appropriate for all ages. Walk in the door and you'll be wowed by the mosaic tile accent that greets you from inside the shower.
We're happy to hear the family is enjoying the space and have enjoyed a few parties!
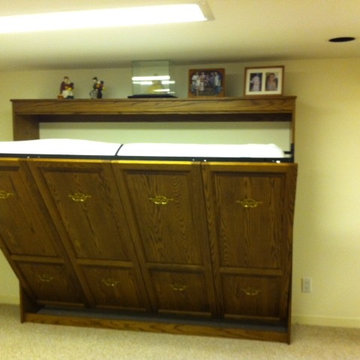
Some spaces are tighter than others especially in basements or dens which is why we have a Murphy bed system to accommodate any space. Our Horizontal Murphy bed system is great for spaces with drop ceilings or bulk heads. And you can still accommodate overhead cabinets or side cabinets for extra storage. This is another of our leading wall bed systems available in any color, size, and finish. We have over 7 different types of Murphy Bed & Wall Bed systems available for viewing in our show room in London Ontario come visit us today.
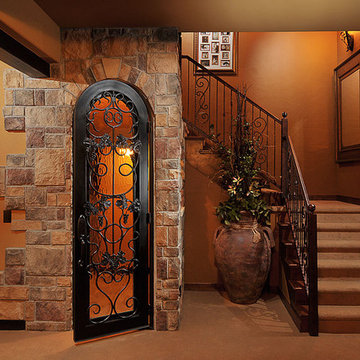
This spectacular basement has something in it for everyone. The client has a custom home and wanted the basement to complement the upstairs, yet making the basement a great playroom for all ages.
The stone work from the exterior was brought through the basement to accent the columns, wine cellar, and fireplace. An old world look was created with the stain wood beam detail, knotty alder bookcases and bench seats. The wet bar granite slab countertop was an amazing 4 inches thick with a chiseled edge. To accent the countertop, alder wainscot and travertine tiled flooring was used. Plenty of architectural details were added in the ceiling and walls to provide a very custom look.
The basement was to be not only beautiful, but functional too. A study area was designed into the plans, a specialized hobby room was built, and a gym with mirrors rounded out the plans. Ample amount of unfinished storage was left in the utility room.
Green Basement Ideas and Designs
9
