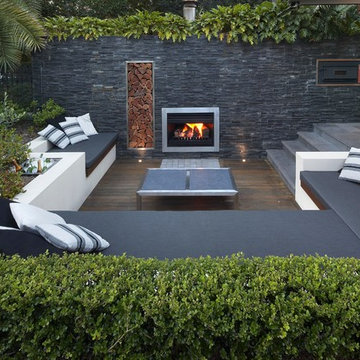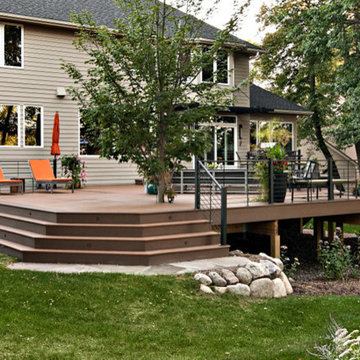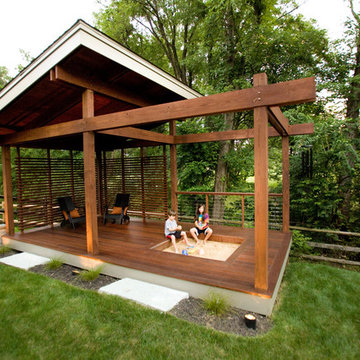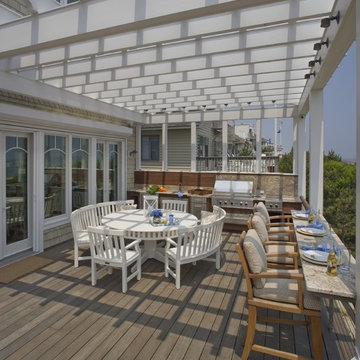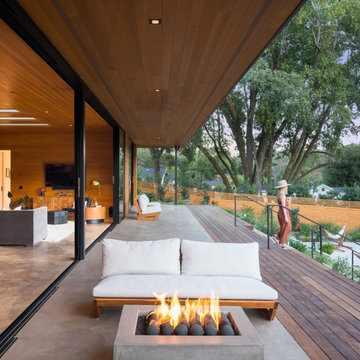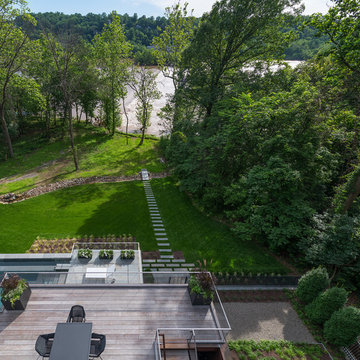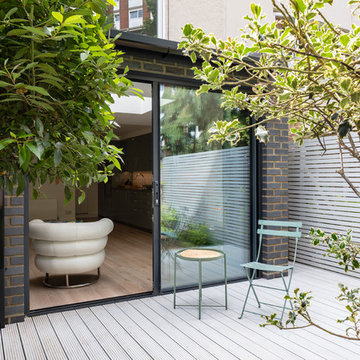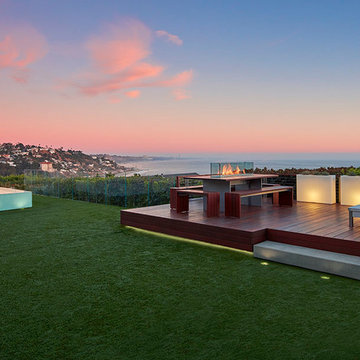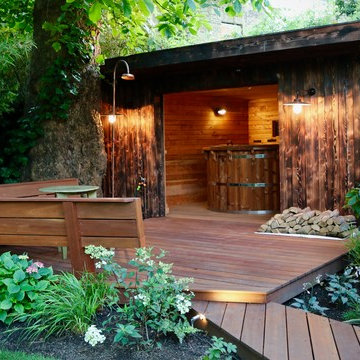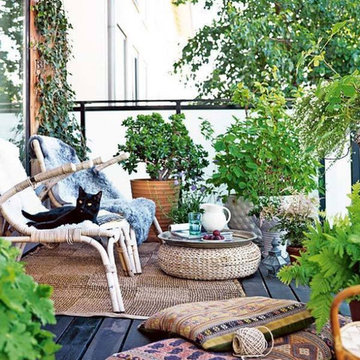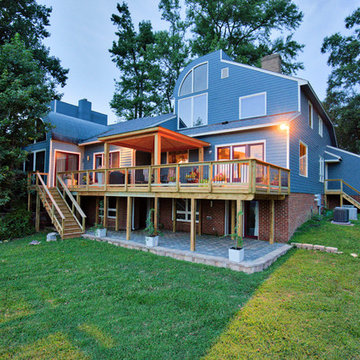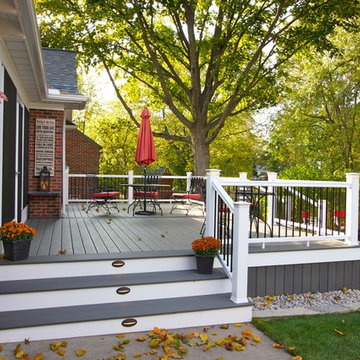Green Back Terrace Ideas and Designs
Refine by:
Budget
Sort by:Popular Today
141 - 160 of 9,910 photos
Item 1 of 3
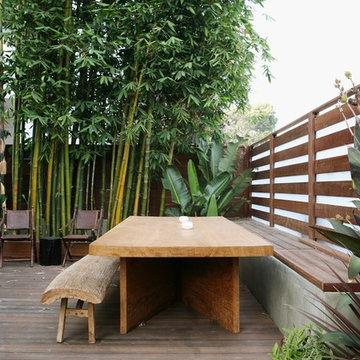
A generously sized natural wood slab table is right at home in this space. Tall timber bamboo and translucent plexi provide screening without bulk
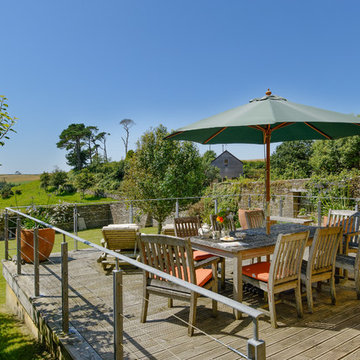
A modern decked terrace was built-up from garden level to allow easy access from this old Devon Farmhouse. Gives wonderful views over the rolling hills.
Colin Cadle Photography, Photo Styling, Jan Cadle
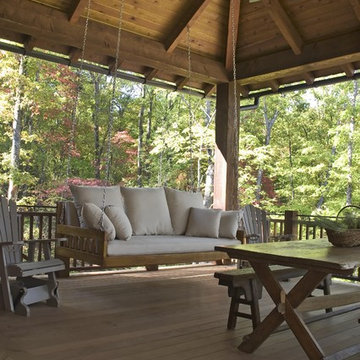
Beautiful home on Lake Keowee with English Arts and Crafts inspired details. The exterior combines stone and wavy edge siding with a cedar shake roof. Inside, heavy timber construction is accented by reclaimed heart pine floors and shiplap walls. The three-sided stone tower fireplace faces the great room, covered porch and master bedroom. Photography by Accent Photography, Greenville, SC.
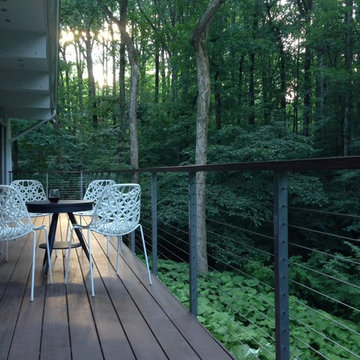
Clean lines and a refined material palette transformed the Moss Hill House master bath into an open, light-filled space appropriate to its 1960 modern character.
Underlying the design is a thoughtful intent to maximize opportunities within the long narrow footprint. Minimizing project cost and disruption, fixture locations were generally maintained. All interior walls and existing soaking tub were removed, making room for a large walk-in shower. Large planes of glass provide definition and maintain desired openness, allowing daylight from clerestory windows to fill the space.
Light-toned finishes and large format tiles throughout offer an uncluttered vision. Polished marble “circles” provide textural contrast and small-scale detail, while an oak veneered vanity adds additional warmth.
In-floor radiant heat, reclaimed veneer, dimming controls, and ample daylighting are important sustainable features. This renovation converted a well-worn room into one with a modern functionality and a visual timelessness that will take it into the future.
Photographed by: place, inc

Graced with character and a history, this grand merchant’s terrace was restored and expanded to suit the demands of a family of five.
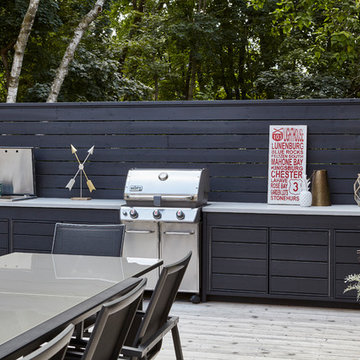
New privacy screen and built in bbq and beverage centre, located on a large deck with pergola and privacy screen, perfect for entertaining in class and comfort. Mix of painted and natural woods and concrete counter with metal and glass bbq and dining furniture creates a durable and upscale aesthtic
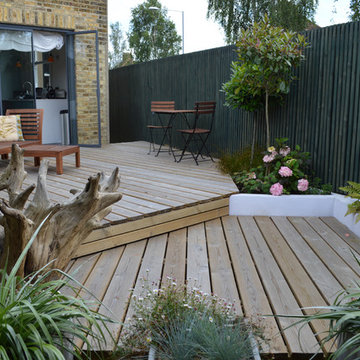
The old feather-board fence was renovated, clad with vertical battens and painted, making a smart backdrop for the plants. The vertical stripes and colour scheme reflect elements from within the house, to create a cohesive environment both inside and out.
© Deb Cass
Green Back Terrace Ideas and Designs
8
