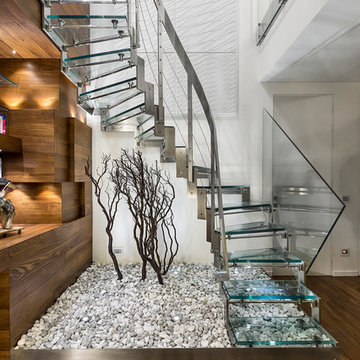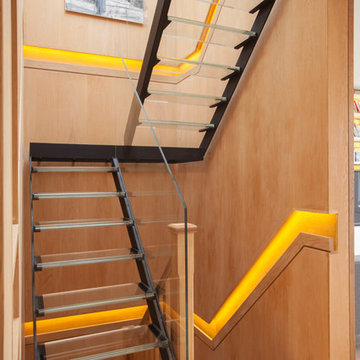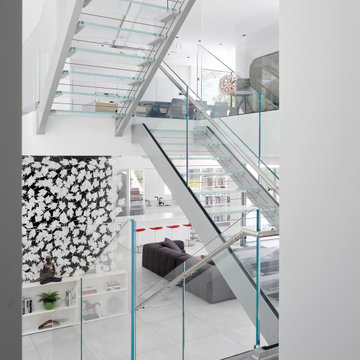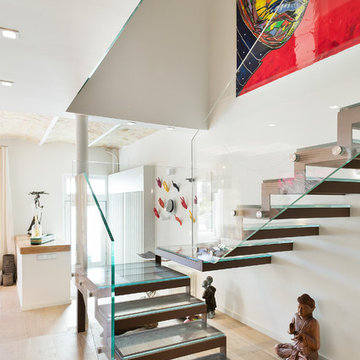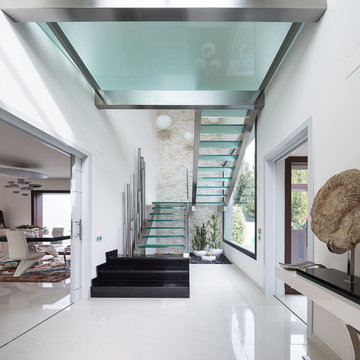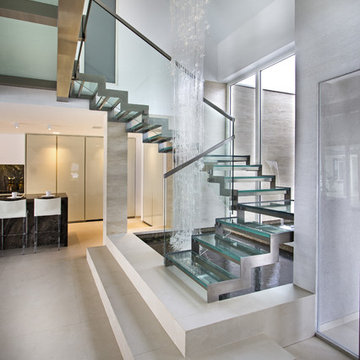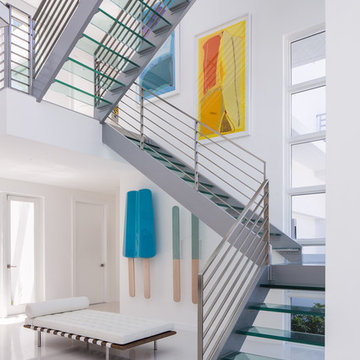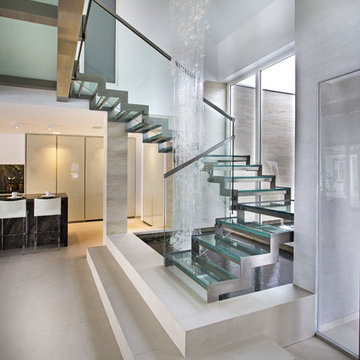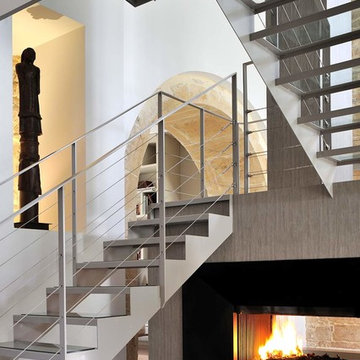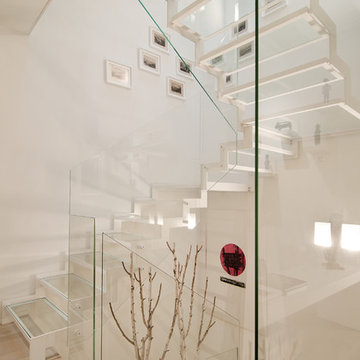Glass U-shaped Staircase Ideas and Designs
Refine by:
Budget
Sort by:Popular Today
1 - 20 of 152 photos
Item 1 of 3
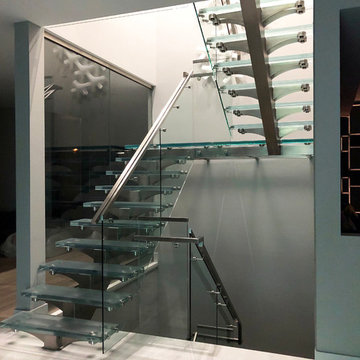
Custom designed and built glass and stainless steel staircase. Steps are made of laminated glass panels. All parts of the staircase are custom made.
Stainless steel base has built-in lighting.
Photo by Leo Kaz Design
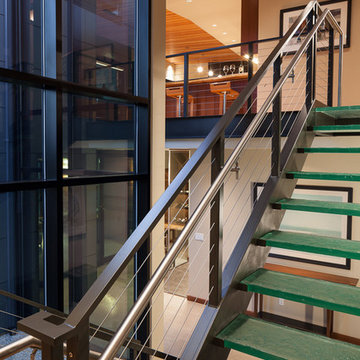
This view is of the two story space and staircase to the lower level. Painted steel channel stringers, textured slumped glass treads and stainless steel cables add to the an open and transparent staircase.
www.Envision-Architecture.biz
William Wright Photography
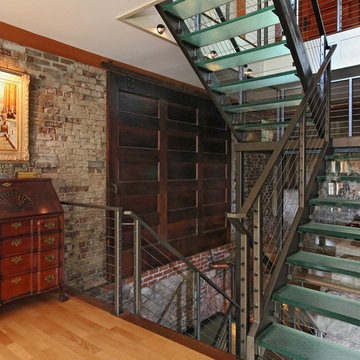
Glass stairs intertwine the various floors.
Photo Credit: Copyright 2013 Gary Pennington
Rockport Post & Beam
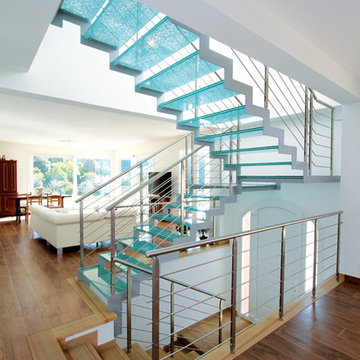
La trasparenza del vetro unita alla solidità del ferro per una creazione unica che ben si sposa con la scala in muratura esistente e con l'arredamento classico della casa.
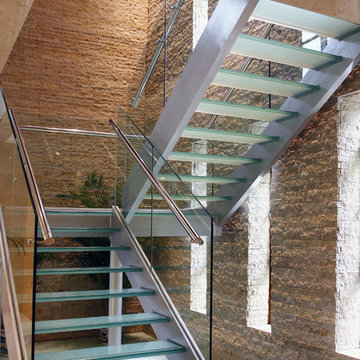
Contemporary stainless steel and glass staircase with glass treads and balustrade
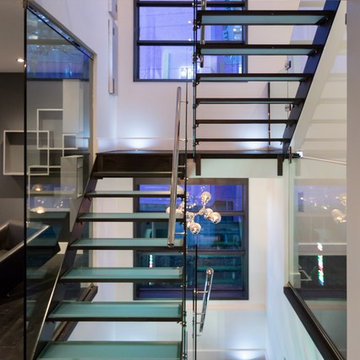
Carbon Steel & Glass Stairs with surrounding glass wall.
Photo by Sleeping Beagle Studios
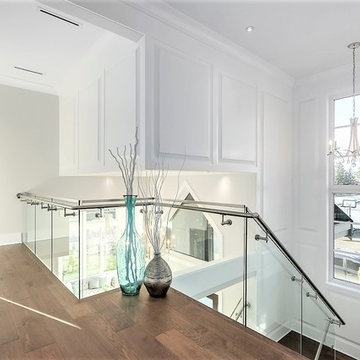
Rare, Corner lot 70 X 120 8400 sqft, 3688 sqft. home nested in the heart of Quilchena. This brand new luxurious contemporary home is quality built by the prestigious developer Leone Homes and no details were spared in the masterpiece. Home features impeccable finishes: custom wine cellar, glass staircase, Swarvoski lights, granite counter top backsplash, Italian tile, 4 bed & 4 bath all with en suite upstairs. 1 bedroom + den with spacious living room, media room and dining room downstairs. Beautiful outdoor living with cedar pergola, gas fire pit perfect for entertaining.
Photo credit: Pixilink Solution
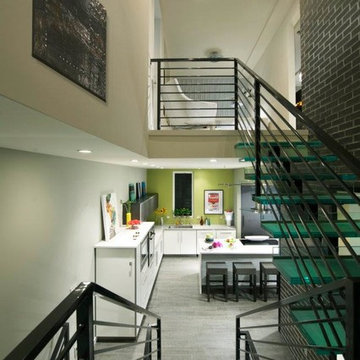
To receive information on products and materials used on this project, please contact me via http://www.iredzine.com
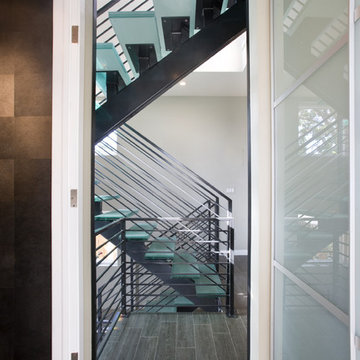
To receive information on products and materials used on this project, please contact me via http://www.iredzine.com
Photos by Jenifer Koskinen- Merritt Design Photo
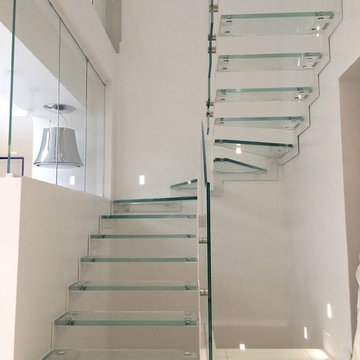
lien galerie produit / product gallery link => http://trescalini.fr/escaliers-droits/lounge/
FR
Trescalini - Escalier Lounge, structure en acier thermolaqué blanc, marches et garde-corps en verre extra clair, demi-tournant par marches balancées.
ESCALIER LOUNGE
. escalier : autoportant droit, quart ou demi tournant
. structure : un ou deux limons latéraux en crémaillère (en L) en inox ou en acier laqué
. marches : verre / bois (chêne, hêtre, ou autre sur demande) / inox / acier laqué
. garde-corps : verre / verre et inox / inox / verre et acier laqué / acier laqué
EN
Trescalini - Lounge stairs, structure in white lacquered steel, extra clear glass steps and railings, half turn
LOUNGE STAIRS
. stairs : straight, quarter or half turn, free standing
. frame : one or two lateral beams in L shape, in stainless steel or lacquered steel
. steps : glass / wood (oak, beech or other on demand) / stainless steel / lacquered steel
. railing : glass / glass and stainless steel / stainless steel / glass and lacquered steel / lacquered steel
Glass U-shaped Staircase Ideas and Designs
1
