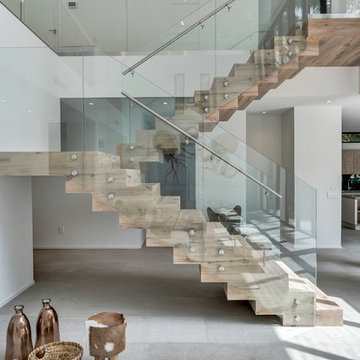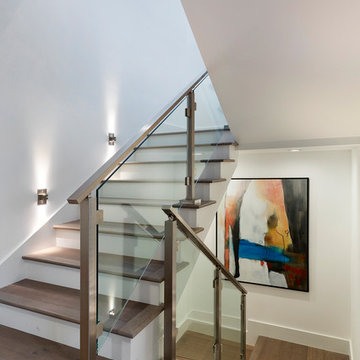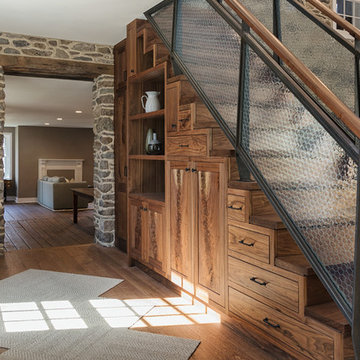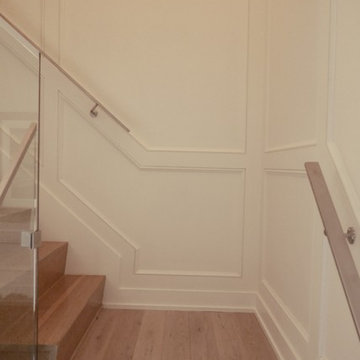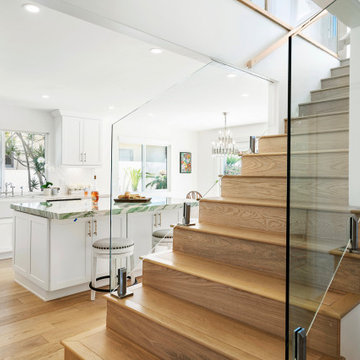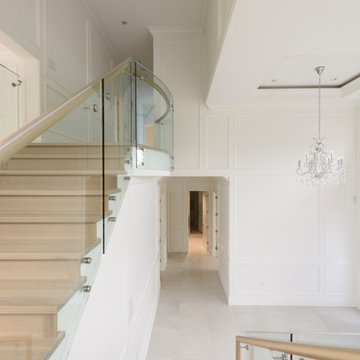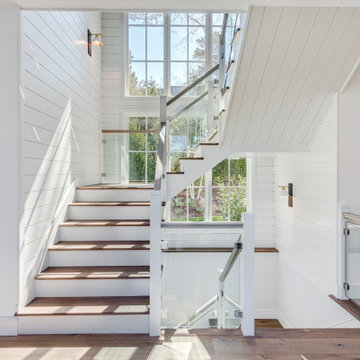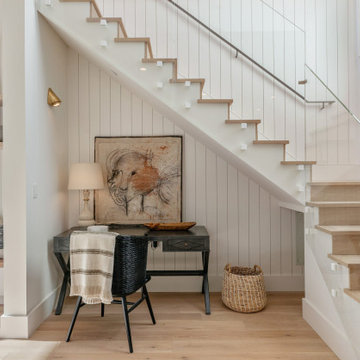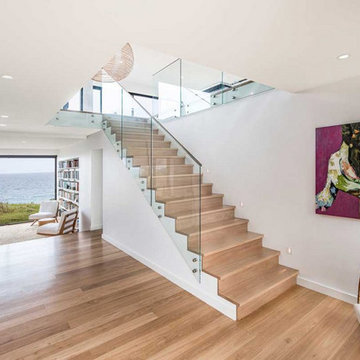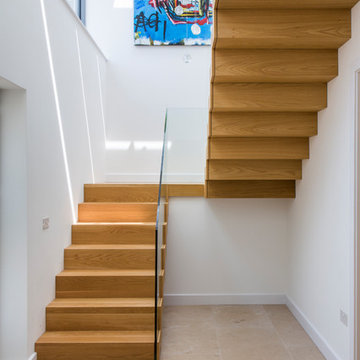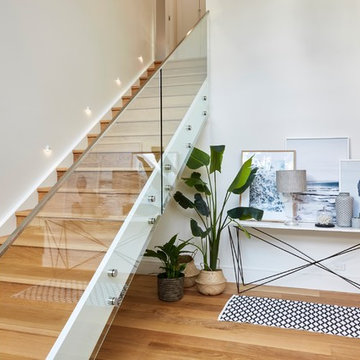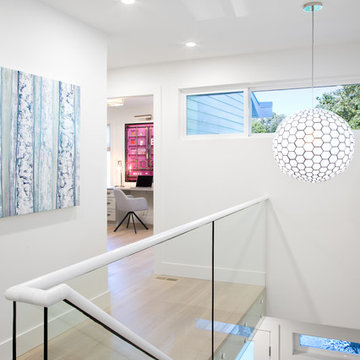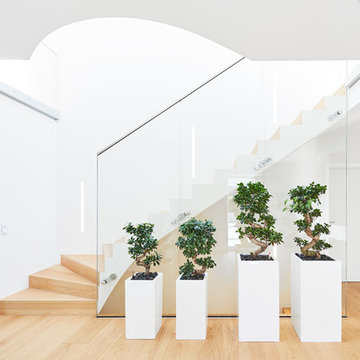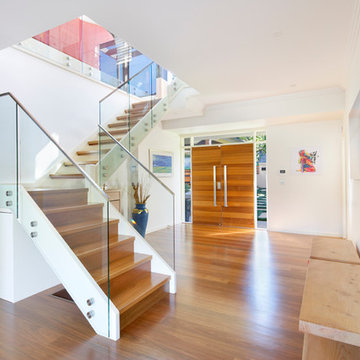Glass Railing Staircase with Wood Risers Ideas and Designs
Refine by:
Budget
Sort by:Popular Today
221 - 240 of 2,673 photos
Item 1 of 3
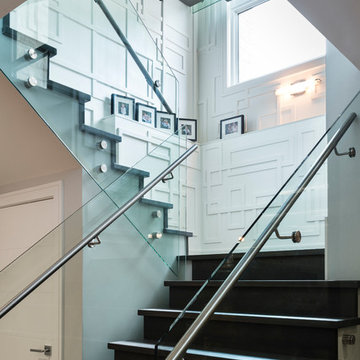
The objective was to create a warm neutral space to later customize to a specific colour palate/preference of the end user for this new construction home being built to sell. A high-end contemporary feel was requested to attract buyers in the area. An impressive kitchen that exuded high class and made an impact on guests as they entered the home, without being overbearing. The space offers an appealing open floorplan conducive to entertaining with indoor-outdoor flow.
Due to the spec nature of this house, the home had to remain appealing to the builder, while keeping a broad audience of potential buyers in mind. The challenge lay in creating a unique look, with visually interesting materials and finishes, while not being so unique that potential owners couldn’t envision making it their own. The focus on key elements elevates the look, while other features blend and offer support to these striking components. As the home was built for sale, profitability was important; materials were sourced at best value, while retaining high-end appeal. Adaptations to the home’s original design plan improve flow and usability within the kitchen-greatroom. The client desired a rich dark finish. The chosen colours tie the kitchen to the rest of the home (creating unity as combination, colours and materials, is repeated throughout).
Photos- Paul Grdina
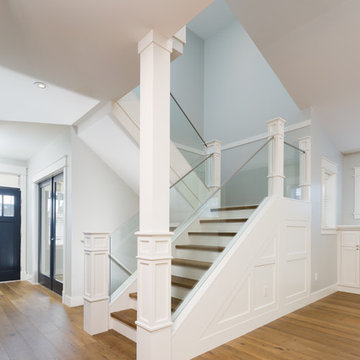
This modern custom home features an open concept main floor, with a modern kitchen, spacious living room, and hardwood floors throughout. The glass railing on the staircase allows light to flow through, giving it a more open and bright atmosphere.
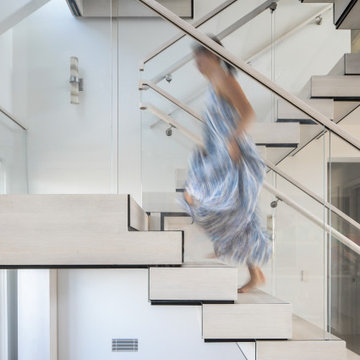
Incorporating a unique collection of original Andy Warhol artworks, this modern Hamptons home was meticulously designed to complement the owners' cherished art collections. The thoughtful design seamlessly integrates tailored storage and entertainment solutions, all while upholding a crisp and sophisticated aesthetic.
The modern staircase design not only serves as a functional means to access upper floors but also stands as a sleek and aesthetic focal point. Its clean lines and contemporary aesthetic add a touch of sophistication to the overall interior design.
---Project completed by New York interior design firm Betty Wasserman Art & Interiors, which serves New York City, as well as across the tri-state area and in The Hamptons.
For more about Betty Wasserman, see here: https://www.bettywasserman.com/
To learn more about this project, see here: https://www.bettywasserman.com/spaces/westhampton-art-centered-oceanfront-home/
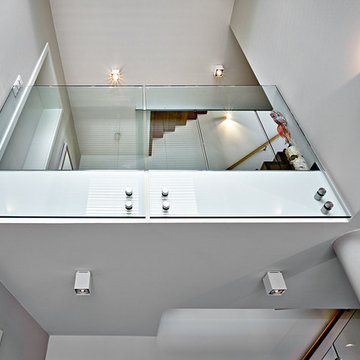
Moderne Faltwerktreppen über drei Etagen mit Tritt- und Setzstufen sowie Wandhandläufe aus Eiche nach Muster gebeizt, Ganzglasgeländer mitlaufend und als raumhohe Verglasungen ausgeführt.
Designed mit ♥ von Tino Schreier, OST Concept S.à r.l. (ost-concept.lu)
Fotografiert von Rainer Langer, Trier (rainerlanger.de)
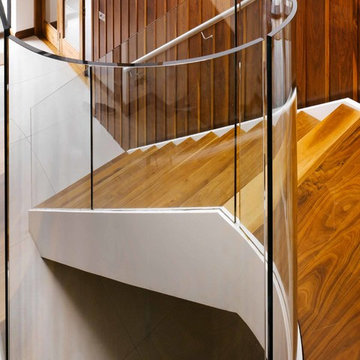
This dramatic house was designed to take full advantage of this fantastic site and the views that it offers over Howth. The site slopes steeply upwards from the street entrance on the North of the site to the South with a change in level of in excess of 6m, with a substantial part of the change of level occurring towards the front of the site. The house is very energy efficiency and has a low level of energy consumption. This was achieved through the use of solar water heating and high levels of insulation allowing the internal environment of this large house to be heated by a very small boiler that is rarely required.
The exterior features off-white render, glazed balconies, zinc and a selection of indigenous stones.
Photos by Ros Kavanagh
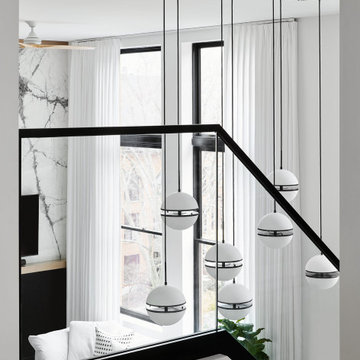
In an effort to tie the two floors together and not add any visual clutter, we incorporated a new glass stair rail.
Glass Railing Staircase with Wood Risers Ideas and Designs
12
