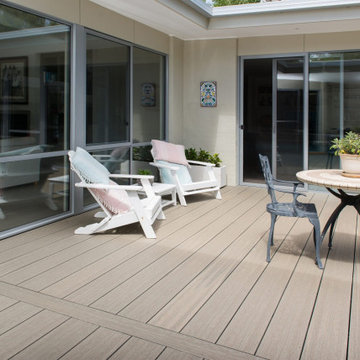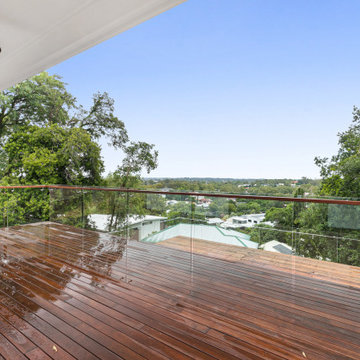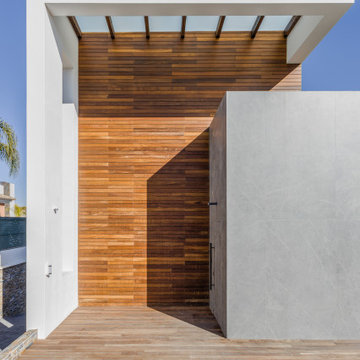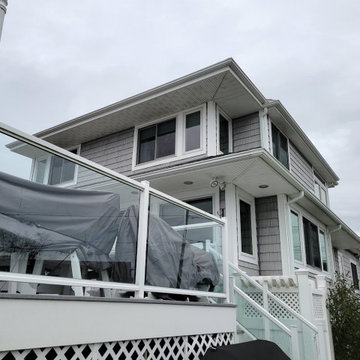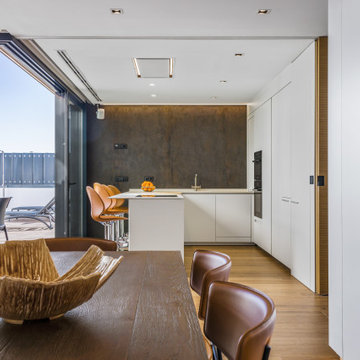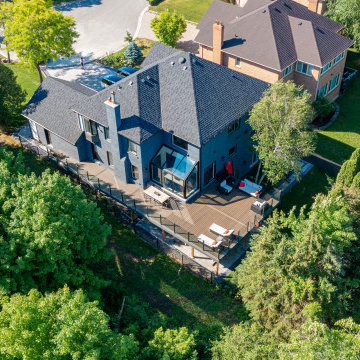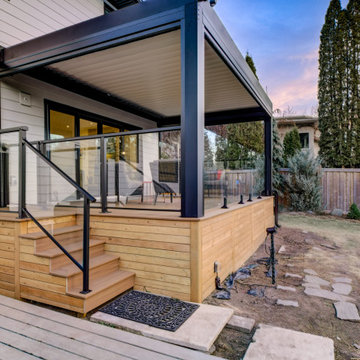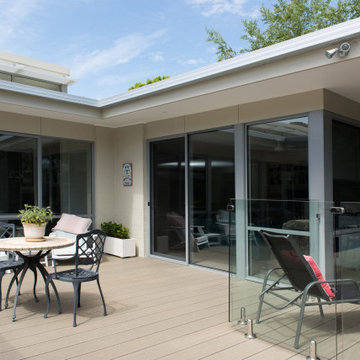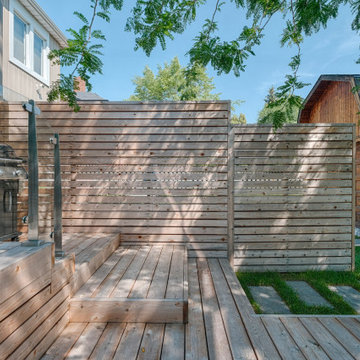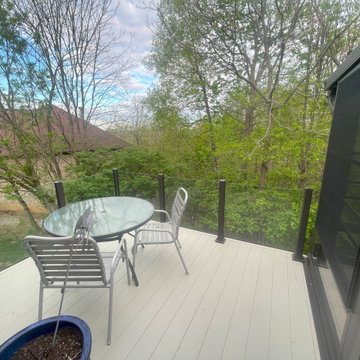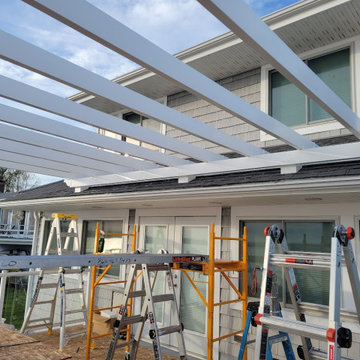Glass Railing Ground Level Terrace Ideas and Designs
Refine by:
Budget
Sort by:Popular Today
61 - 80 of 247 photos
Item 1 of 3
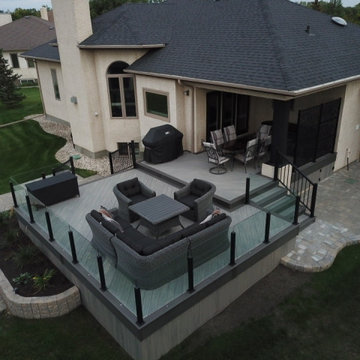
It was time for an upgrade! Our customer wanted a high quality, long lasting and maintenance free deck. Wolf Serenity PVC decking and S.T.A.R Systems Topless Glass Railing made it an easy choice.
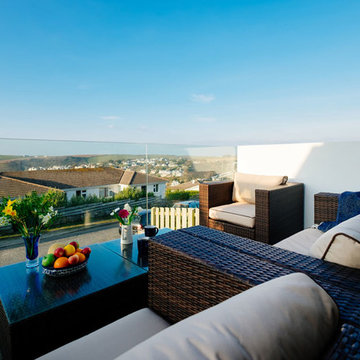
This replacement dwelling at Tregoose, Polzeath is a two-storey, detached, four bedroom house with open plan reception space on the ground floor and bedrooms on the lower level.
Sympathetic to its context and neighbouring buildings, the split-level accommodation has been designed to maximise stunning coastal and ocean views from the property. The living and dining areas on the ground floor benefit from a large, full-height gable window and a glazed balcony oriented to take advantage of the views whilst still maintaining privacy for neighbouring properties.
The house features engineered oak flooring and a bespoke oak staircase with glazed balustrades. Skylights ensure the house is extremely well lit and roof-mounted solar panels produce hot water, with an airsource heat pump connected to underfloor heating.
Close proximity to the popular surfing beach at Polzeath is reflected in the outdoor shower and large, copper-tiled wet room with giant walk-in shower and bespoke wetsuit drying rack.
Photograph: Perfect Stays Ltd
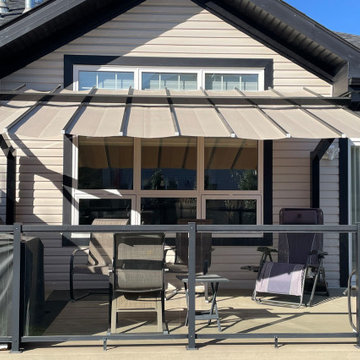
ShadeFX customized a 14’x10′ freestanding retractable canopy for a homeowner in Edmonton, providing optimal sun and rain protection for his outdoor space. The custom solution offered the perfect blend of functionality and aesthetics.
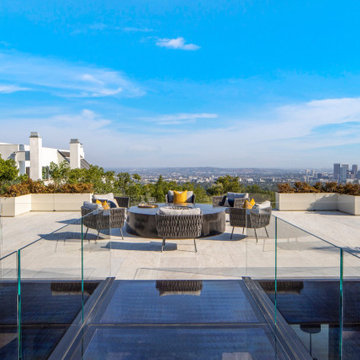
Summitridge Drive Beverly Hills modern home with glass bridge walkway to a private terrace with views
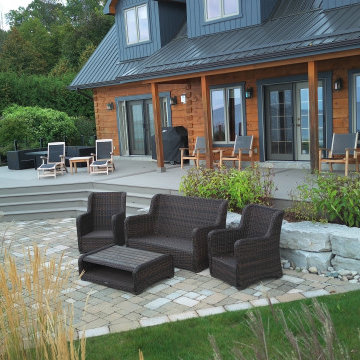
This large backyard makeover places a heavy focus on the deck. Made of high end Azek PVC decking, it will last a lifetime. Go for a swim or simply relax and enjoy the view. Spend some time in the hot tub or enjoy a meal with friends at the outdoor dining table. This project embodies outdoor living and all it was meant to be.
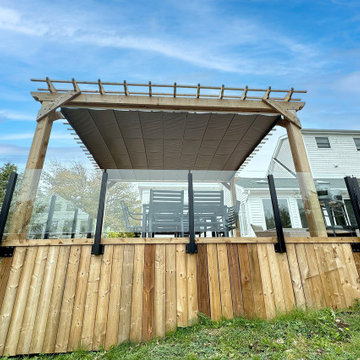
Homeowners in Halifax, Nova Scotia, added coverage to their new outdoor deck. ShadeFX manufactured a 16’x12’ manual retractable canopy made with HarborTime Edge Driftwood fabric to cover the al fresco dining area.
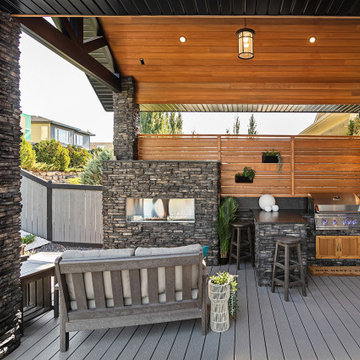
Our clients wanted to create a backyard area to hang out and entertain with some privacy and protection from the elements. The initial vision was to simply build a large roof over one side of the existing deck while providing a little privacy. It was important to them to carefully integrate the new covered deck roofline into the existing home so that it looked it was there from day one. We had our partners at Draw Design help us with the initial drawings.
As work progressed, the scope of the project morphed into something more significant. Check out the outdoor built-in barbecue and seating area complete with custom cabinets, granite countertops, and beautiful outdoor gas fireplace. Stone pillars and black metal capping completed the look giving the structure a mountain resort feel. Extensive use of red cedar finished off the high ceilings and privacy screen. Landscaping and a new hot tub were added afterwards. The end result is truly jaw-dropping!
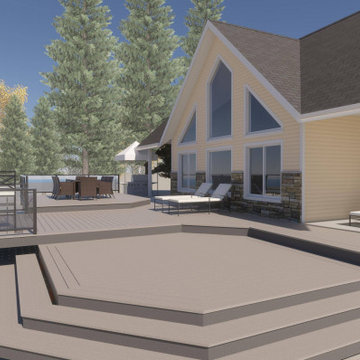
The client approached us to do a large composite deck. He originally wanted a plain rectangle, but we advised him that a more featured design would be relatively inexpensive but more appealing. There are some lights to install in the stairs and rim boards of the levels. Once completed, we will update the page with final professional pictures.
Some notable features:
It is quite large at 25' x 40'
It is freestanding and not attached to the building
It features hidden fasteners
The rails are lighted
All the decking is picture framed
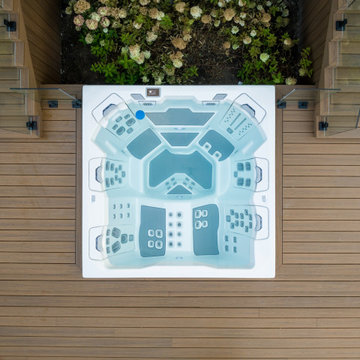
The landing below the backyard walkout stairs is a convenient spot for the six-person spa. The sleek lines of the 7’ x 7’ Bullfrog STIL 7 model catch your eye, but it’s the functionality of the interchangeable JetPak modules that creates the exceptional spa experience.
Glass Railing Ground Level Terrace Ideas and Designs
4
