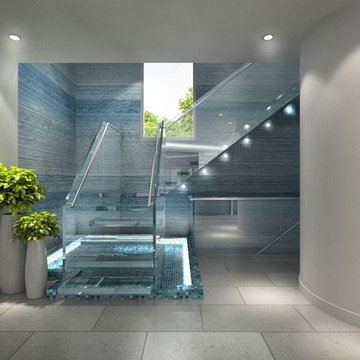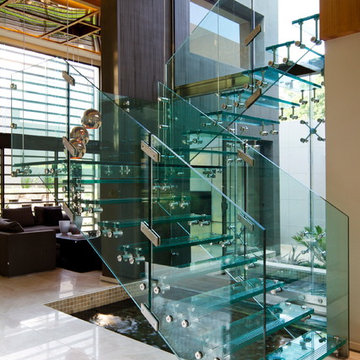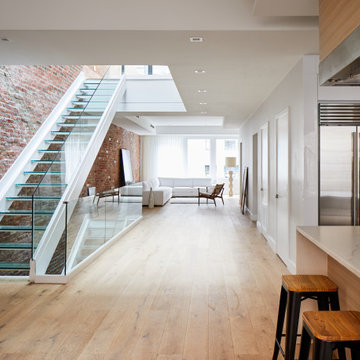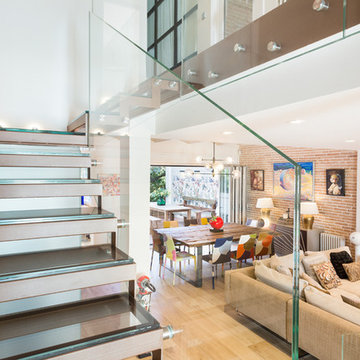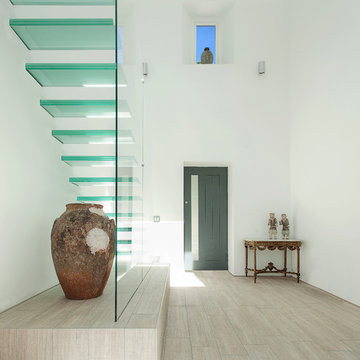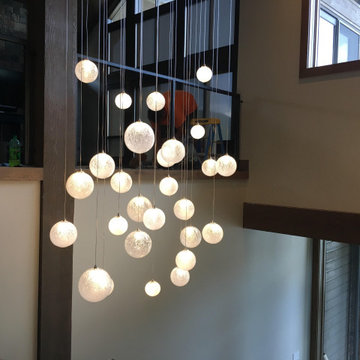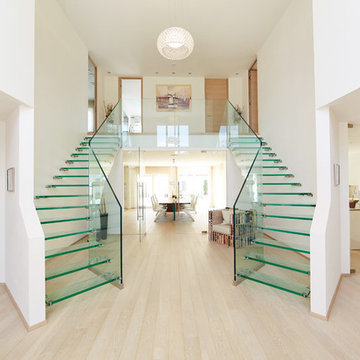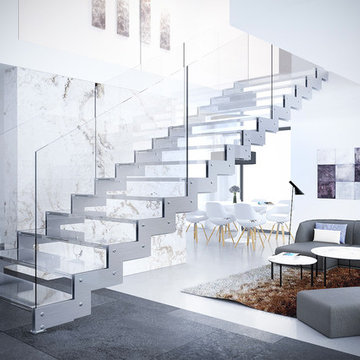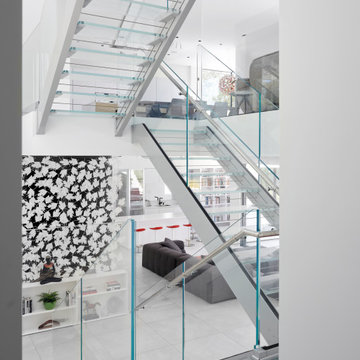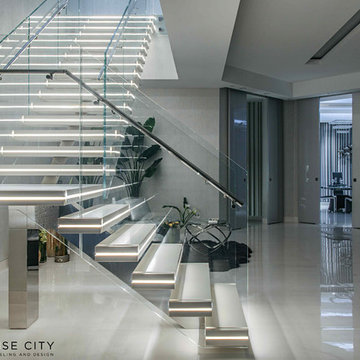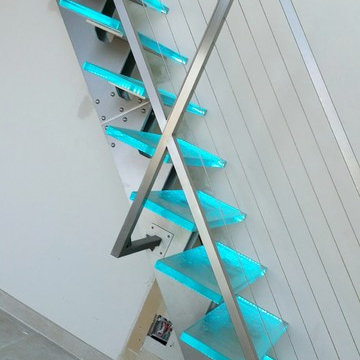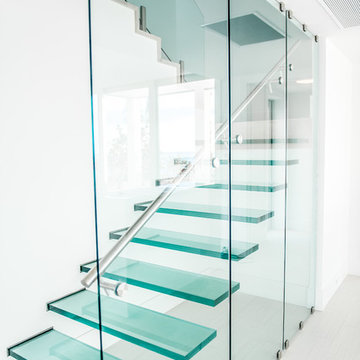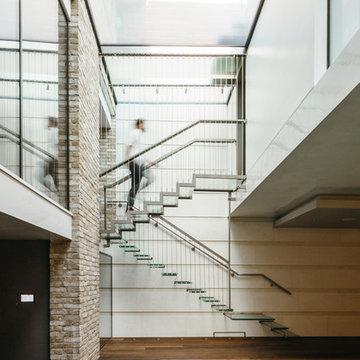Glass Floating Staircase Ideas and Designs
Refine by:
Budget
Sort by:Popular Today
1 - 20 of 261 photos
Item 1 of 3
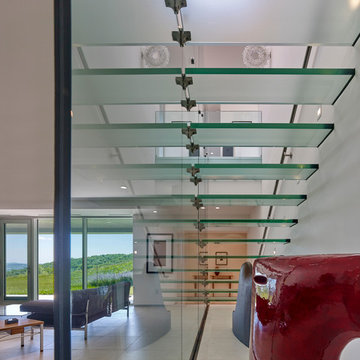
Design by Meister-Cox Architects, PC.
Photos by Don Pearse Photographers, Inc.
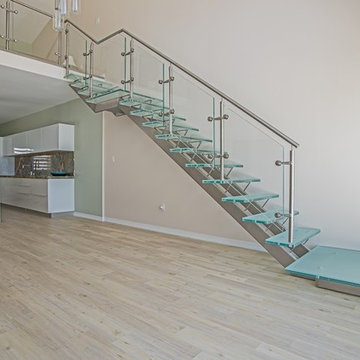
By choosing glass elements, it allowed for natural sunlight to brighten up this space and create a light and airy ambiance.
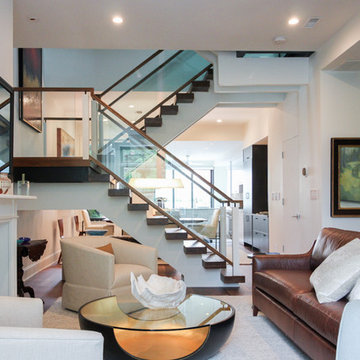
These stairs span over three floors and each level is cantilevered on two central spine beams; lack of risers and see-thru glass landings allow for plenty of natural light to travel throughout the open stairwell and into the adjacent open areas; 3 1/2" white oak treads and stringers were manufactured by our craftsmen under strict quality control standards, and were delivered and installed by our experienced technicians. CSC 1976-2020 © Century Stair Company LLC ® All Rights Reserved.
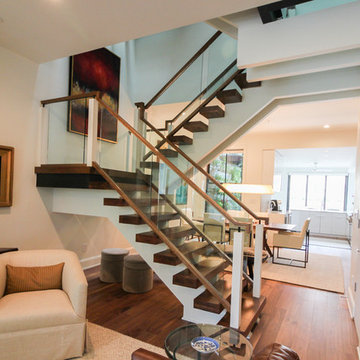
These stairs span over three floors and each level is cantilevered on two central spine beams; lack of risers and see-thru glass landings allow for plenty of natural light to travel throughout the open stairwell and into the adjacent open areas; 3 1/2" white oak treads and stringers were manufactured by our craftsmen under strict quality control standards, and were delivered and installed by our experienced technicians. CSC 1976-2020 © Century Stair Company LLC ® All Rights Reserved.
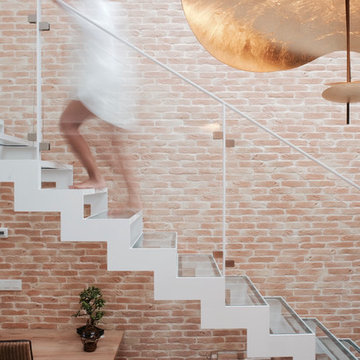
Refonte d’une ancienne usine en loft familial.
D’une superficie totale de 104m2, l’espace est optimisé et repensé entièrement dans un esprit contemporain, pratique et confortable.
L’espace à vivre est entièrement ouvert et convivial. La lumière naturelle y pénètre par une verrière zénithale.
Les espaces nuits sont à l’étage, accessible par un escalier et une coursive métallique ajouré, afin d’optimiser l’apport de lumière naturelle.
Le blanc et les tons clairs sont mis à l’honneur afin d’harmoniser et d’agrandir visuellement les différents espaces.
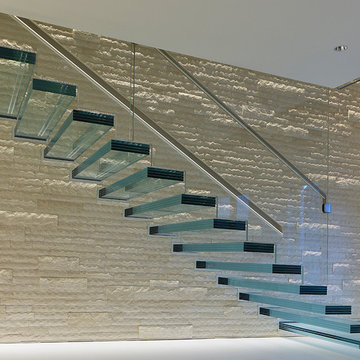
all glass floating staircase design&build
glass tread option:
1/2/+1/2 laminated tempered glass,
3/8+3/8+3/8 laminated tempered glass
1/2/+1/2+1/2 laminated tempered glass
glass color: clear glass or low iron glass
Glass Floating Staircase Ideas and Designs
1

