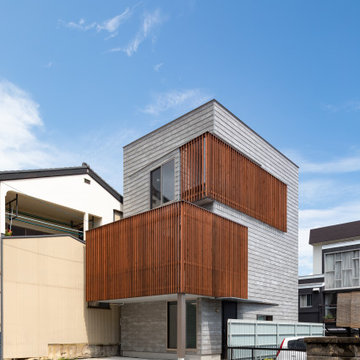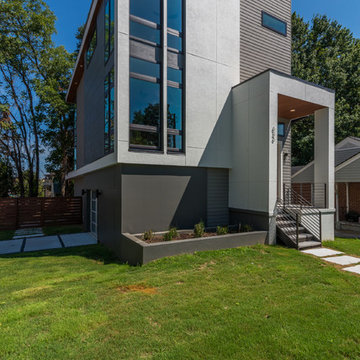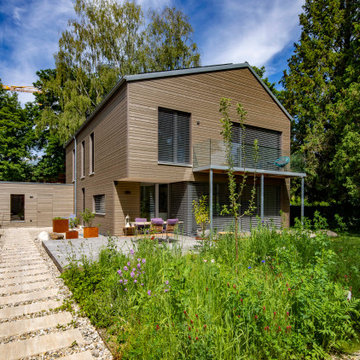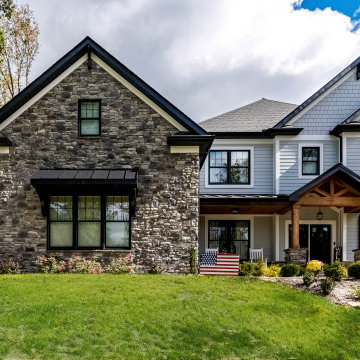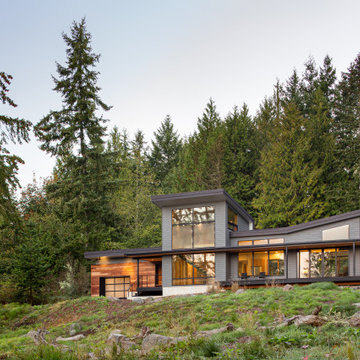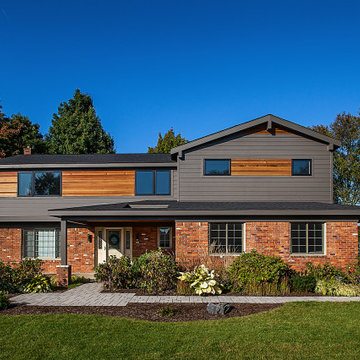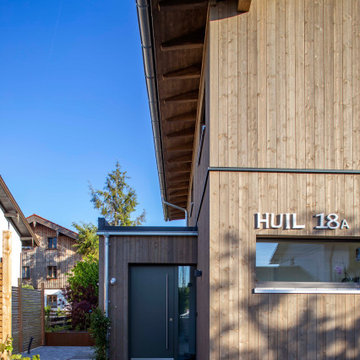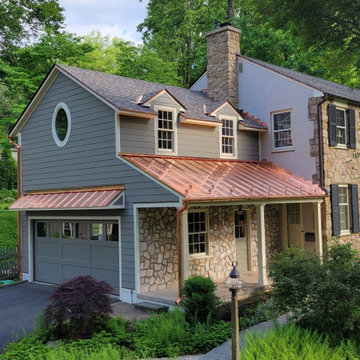Gey House Exterior with Shiplap Cladding Ideas and Designs
Refine by:
Budget
Sort by:Popular Today
61 - 80 of 1,743 photos
Item 1 of 3
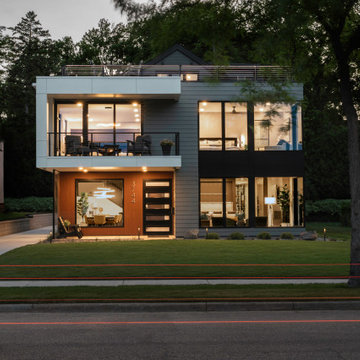
Front of Home, Large Windows look out towards one of Minneapolis's best urban Lakes
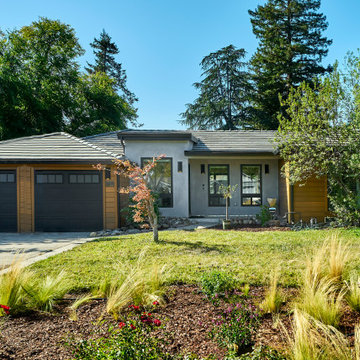
Warm wood siding contrasts beautifully against grey stucco, while black doors, windows and sconces connect the overall facade.
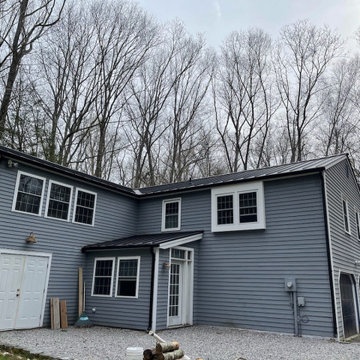
Rear view depicting new gutters and shed roof on a Standing Seam metal roof installation on a contemporary residence in Killingworth, CT. For this installation, we specified an installed 2600 square feet of Englert matte black 24 gauge steel standing seam. We also replaced all the running trim with cellular PVC and installed new gutters. The combination of the standing seam steel and PVC trim creates an enduring and aesthetically pleasing roof which brings great curb appeal to this home.
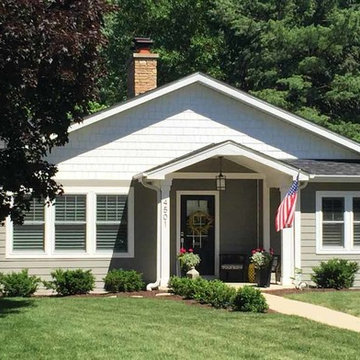
This family of 5 was quickly out-growing their 1,220sf ranch home on a beautiful corner lot. Rather than adding a 2nd floor, the decision was made to extend the existing ranch plan into the back yard, adding a new 2-car garage below the new space - for a new total of 2,520sf. With a previous addition of a 1-car garage and a small kitchen removed, a large addition was added for Master Bedroom Suite, a 4th bedroom, hall bath, and a completely remodeled living, dining and new Kitchen, open to large new Family Room. The new lower level includes the new Garage and Mudroom. The existing fireplace and chimney remain - with beautifully exposed brick. The homeowners love contemporary design, and finished the home with a gorgeous mix of color, pattern and materials.
The project was completed in 2011. Unfortunately, 2 years later, they suffered a massive house fire. The house was then rebuilt again, using the same plans and finishes as the original build, adding only a secondary laundry closet on the main level.
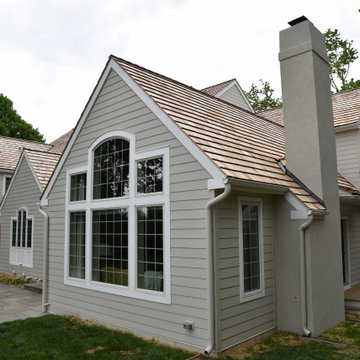
The property had extensive moisture issues related to improper installation of the stucco cladding.
Stucco had been removed, discovered moisture damage repaired, and James Hardie fiber cement siding installed. Windows used on this project were the Andersen brand.
The new roof type is cedar tile.

This project was a semi-custom build where the client was able to make selections beyond the framing stage. The Morganshire 3-bedroom house plan has it all: convenient owner’s amenities on the main floor, a charming exterior and room for everyone to relax in comfort with a lower-level living space plus 2 guest bedrooms. A traditional plan, the Morganshire has a bright, open concept living room, dining space and kitchen. The L-shaped kitchen has a center island and lots of storage space including a walk-in pantry. The main level features a spacious master bedroom with a sizeable walk-in closet and ensuite. The laundry room is adjacent to the master suite. A half bath and office complete the convenience factors of the main floor. The lower level has two bedrooms, a full bathroom, more storage and a second living room or rec area. Both levels feature access to outdoor living spaces with an upper-level deck and a lower-level deck and/or patio.
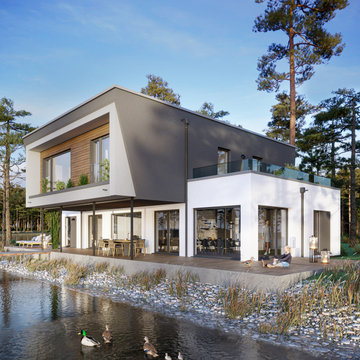
Das CONCEPT-M 180 ist ein echter Blickfang: Die Basis des Fertighauses bildet ein quaderförmiger Baukörper, der mit seiner beeindruckenden Länge bereits alle Blicke auf sich zieht. Die Krönung – im wahrsten Sinne des Wortes — ist jedoch das Staffelgeschoss samt Flachdach, mit dem sich die moderne Stadtvilla deutlich von jeder umliegenden Bebauung abhebt. Auf der Eingangs- und der Gartenseite überragt es den Erdgeschossriegel, sodass Haustür und Terrasse ein schützendes Dach erhalten. Die Auskragungen werden von filigranen Stützen getragen, die sich harmonisch in das Gesamtbild einfügen. Die zurückspringende Fassade lockert die Ansicht auf angenehme Weise auf. Interessant ist auch das Spiel mit verschiedenen Formen, Materialien und Farben: Die strahlend weiße Mineralputzfassade wird von partiellen Holzverschalungen ergänzt. Das Naturprodukt schafft eine warme, einladende Atmosphäre und verleiht dem Haus trotz seiner imposanten Größe einen leichten Charakter. Eine weitere Besonderheit ist die „Plant-Cabin“, ein überdachter Pflanzbalkon, der nicht nur dekorativen Wert hat, sondern zugleich auch als natürlicher Hitzeschutz dient.
Innen präsentiert sich das CONCEPT-M 180 Frankfurt als ein offener und lichtdurchfluteter Lebensraum mit vielen Möglichkeiten. Betreten wird es über eine repräsentative, zentral liegende Diele, um die sich die Wohn- und Nutzräume gruppieren. Rechts schließen sich das Gäste-WC, der Technikraum, ein großes Jugendzimmer und ein schickes Büro an, bevor die Diele offen in die weitläufigen Gemeinschaftsräume mündet. Raumhohe Verglasungen lassen hier Innen- und Außenbereich miteinander verschmelzen und sorgen so für ein transparentes Wohngefühl. Links gelangt man auf direktem Weg zur Küche mit vorgelagerter Speisekammer. Eine stylishe gerade Treppe führt die Besucher hinauf in das Staffelgeschoss, wo sie von einer luftigen Galerie empfangen werden. In der oberen Etage befinden sich ein zweites Kinderzimmer, ein weiteres Büro mit angrenzendem Duschbad sowie ein luxuriöses Raumensemble aus Schlafzimmer, großer Ankleide, Wellnessbad und Sauna. Nach dem Saunagang bieten gleich zwei sonnige Dachterrassen viel Platz zum Relaxen unter freiem Himmel.
Je nach Platzbedarf und baurechtlichen Anforderungen lässt sich das Staffelgeschoss auch ohne oder nur mit einseitigem Überstand planen. Ebenso kann eine zusätzliche Etage als Zwischengeschoss eingezogen werden. Das Erdgeschoss wurde so konzipiert, dass es komplett ohne weitere Ebenen funktioniert – barrierearm und zukunftssicher. So macht das CONCEPT-M 180 selbst als Bungalow eine gute Figur.
© Bien-Zenker 2023
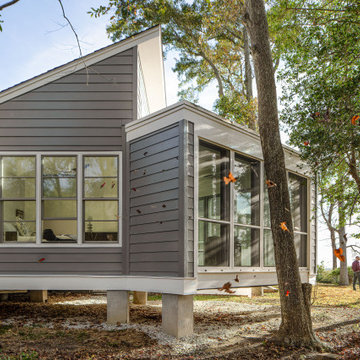
The addition is designed to match the existing bungalow in scale and materials, but with a modern roof line to let natural light deep into the space.
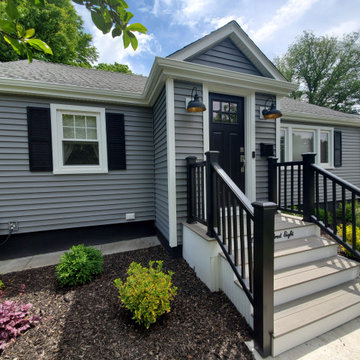
Mastic Carvedwood 44 Vinyl Siding in the color, Deep Granite has added curb appeal to this New Bedford, MA.
Mastic Carvedwood 44 Vinyl Siding can add up to 20% value to any home. Making it a great investment for any homeowner! People who love the look of wood but hate all the maintenance will love Carvedwood 44. Each panel has a wood-like texture and is installed just as cedar clapboards would be, but without having to worry about repainting every few years. It might be costly upfront but over time switching to vinyl is the more cost-effective option compared to cedar siding. They are also crack, fade, and wind resistant up to 178 mph for lasting quality that will continue to look good. Homeowners have plenty of choices for colors, textures, and styles to choose from.
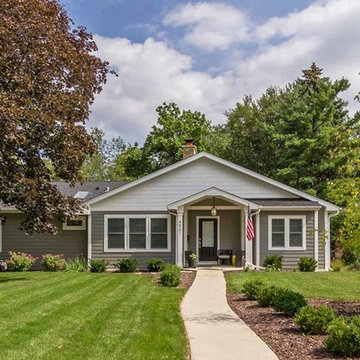
This family of 5 was quickly out-growing their 1,220sf ranch home on a beautiful corner lot. Rather than adding a 2nd floor, the decision was made to extend the existing ranch plan into the back yard, adding a new 2-car garage below the new space - for a new total of 2,520sf. With a previous addition of a 1-car garage and a small kitchen removed, a large addition was added for Master Bedroom Suite, a 4th bedroom, hall bath, and a completely remodeled living, dining and new Kitchen, open to large new Family Room. The new lower level includes the new Garage and Mudroom. The existing fireplace and chimney remain - with beautifully exposed brick. The homeowners love contemporary design, and finished the home with a gorgeous mix of color, pattern and materials.
The project was completed in 2011. Unfortunately, 2 years later, they suffered a massive house fire. The house was then rebuilt again, using the same plans and finishes as the original build, adding only a secondary laundry closet on the main level.

Need extra space in your life? An ADU may be the right solution for you! Whether you call it a casita, granny flat, cottage, or in-law suite, an ADU comes in many shapes and styles and can be customized to fit your specific needs. At Studio Shed, we provide everything from fully customizable solutions to turnkey design packages, so you can find the perfect ADU for your life.
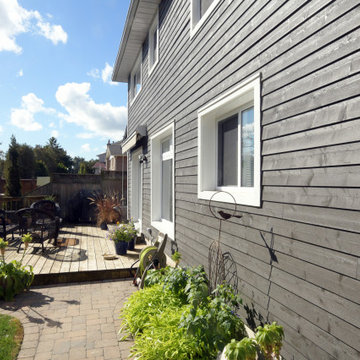
Clients wanted to modernize the exterior looks of their home, make the entrance area more functional and enlarge their garage doors.
We replaced the old siding with a high contrast combination of dark siding and white trim, giving the house a sleek and modern look.
The exterior doors and windows were replaced, and the garage doors enlarged. The new covered porch at the entrance offers shelter and adds a welcoming touch to the house.
Gey House Exterior with Shiplap Cladding Ideas and Designs
4
