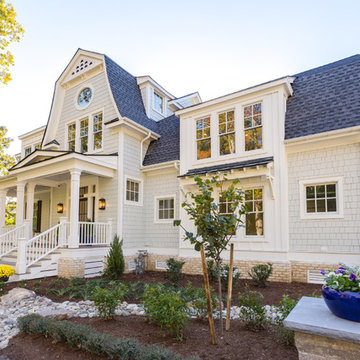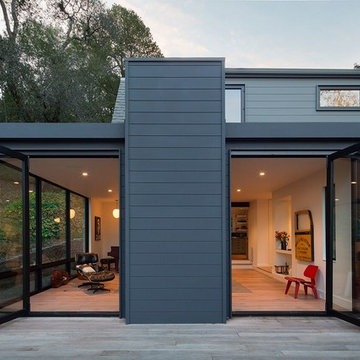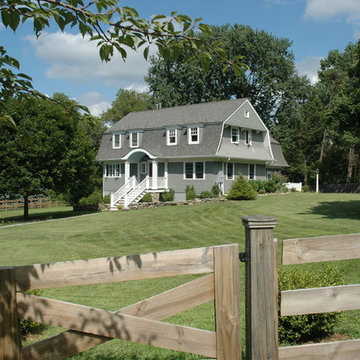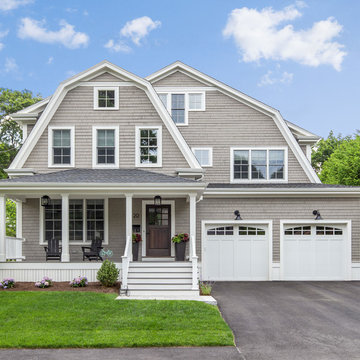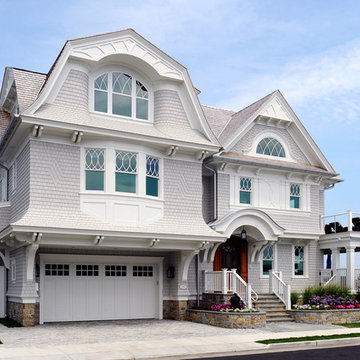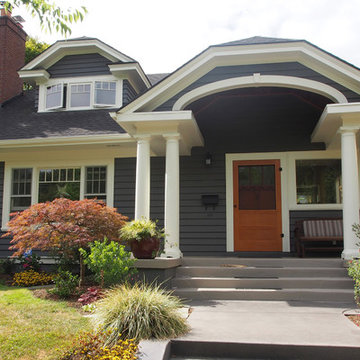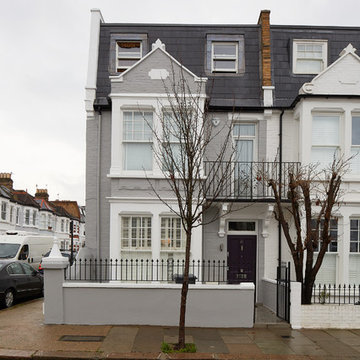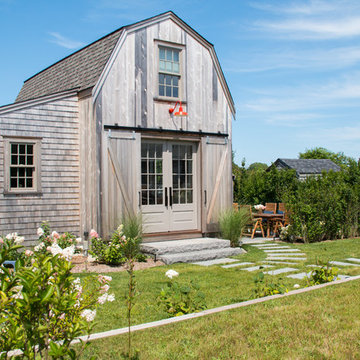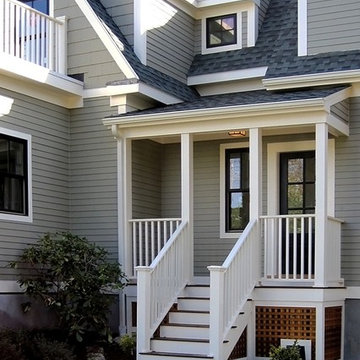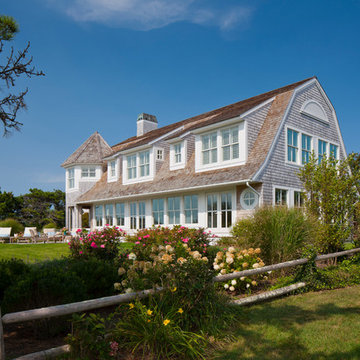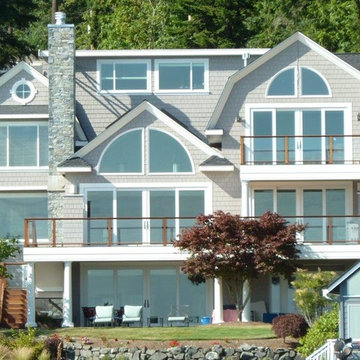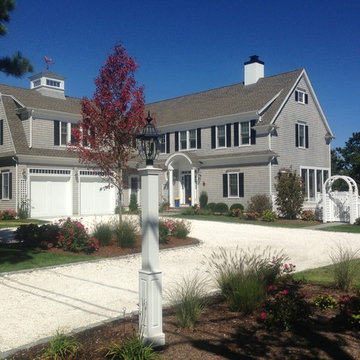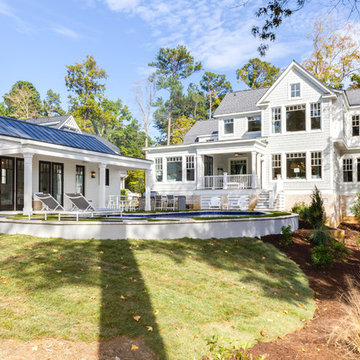Gey House Exterior with a Mansard Roof Ideas and Designs
Refine by:
Budget
Sort by:Popular Today
121 - 140 of 1,198 photos
Item 1 of 3
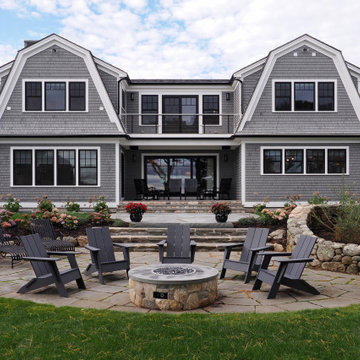
This custom, gambrel, shingle style home enjoys a gorgeous Cape Code location with spectacular water views. We crafted the design to maximize those views with conservation requirements in mind. We love the blend of traditional cedar shingle siding with modern elements making this home warm and inviting.
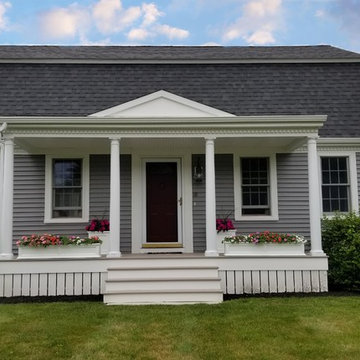
Mastic Cedar Discovery Vinyl Siding in the color, Victorian Grey. Mastic Carvedwood 44 Vinyl Siding in the color, Deep Granite. TimberTech AZEK Deck in the color, Slate Gray. GAF Timberline HD Roofing System in the color, Charcoal. Photo Credit: Care Free Homes, Inc.
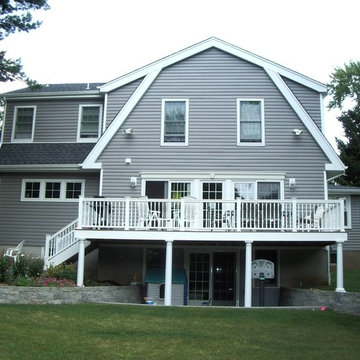
ADDITION & ALTERATION TO DUTCH COLONIAL HOME: This is the rear view of the addition. The rooflines were designed to match the dutch colonial profile and enhance the original structure. The Great room addition at the rear overlooks French door panels Preserving the character of this Dutch Colonial Home while expanding the living space was the key to the success of this design. A great room and eat in kitchen were added at the rear. A wrap around front porch was added to give the home curb appeal without sacrificing the original design.
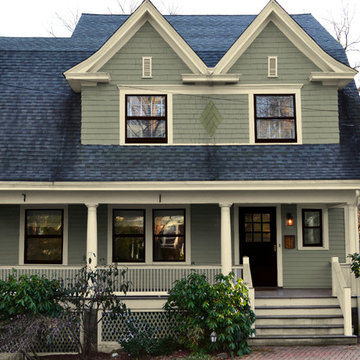
This is a graphic representation of new house colors. Know what to expect before you do it. This house has real wood shingles, clapboard, wood windows and balustrade. Nothing fake about this house and you can tell!

The master suite has a top floor balcony where we added a green glass guardrail to match the green panels on the facade.
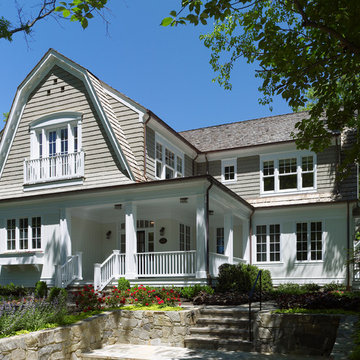
This project is a new 5,900 sf. primary residence for a couple with three children. The site is slightly elevated above the residential street and enjoys winter views of the Potomac River.
The family’s requirements included five bedrooms, five full baths, a powder room, family room, dining room, eat-in kitchen, walk-in pantry, mudroom, lower level recreation room, exercise room, media room and numerous storage spaces. Also included was the request for an outdoor terrace and adequate outdoor storage, including provision for the storage of bikes and kayaks. The family needed a home that would have two entrances, the primary entrance, and a mudroom entry that would provide generous storage spaces for the family’s active lifestyle. Due to the small lot size, the challenge was to accommodate the family’s requirements, while remaining sympathetic to the scale of neighboring homes.
The residence employs a “T” shaped plan to aid in minimizing the massing visible from the street, while organizing interior spaces around a private outdoor terrace space accessible from the living and dining spaces. A generous front porch and a gambrel roof diminish the home’s scale, providing a welcoming view along the street front. A path along the right side of the residence leads to the family entrance and a small outbuilding that provides ready access to the bikes and kayaks while shielding the rear terrace from view of neighboring homes.
The two entrances join a central stair hall that leads to the eat-in kitchen overlooking the great room. Window seats and a custom built banquette provide gathering spaces, while the French doors connect the great room to the terrace where the arbor transitions to the garden. A first floor guest suite, separate from the family areas of the home, affords privacy for both guests and hosts alike. The second floor Master Suite enjoys views of the Potomac River through a second floor arched balcony visible from the front.
The exterior is composed of a board and batten first floor with a cedar shingled second floor and gambrel roof. These two contrasting materials and the inclusion of a partially recessed front porch contribute to the perceived diminution of the home’s scale relative to its smaller neighbors. The overall intention was to create a close fit between the residence and the neighboring context, both built and natural.
Builder: E.H. Johnstone Builders
Anice Hoachlander Photography
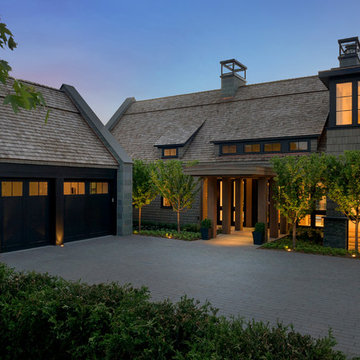
Builder: John Kraemer & Sons, Inc. - Architect: Charlie & Co. Design, Ltd. - Interior Design: Martha O’Hara Interiors - Photo: Spacecrafting Photography
Gey House Exterior with a Mansard Roof Ideas and Designs
7
