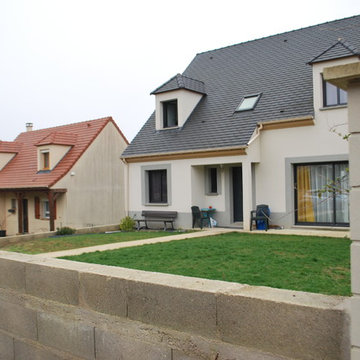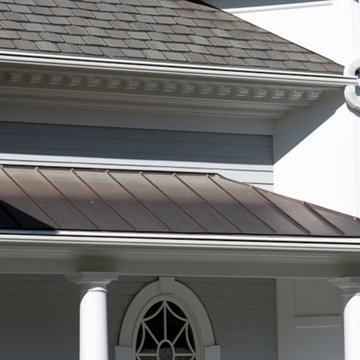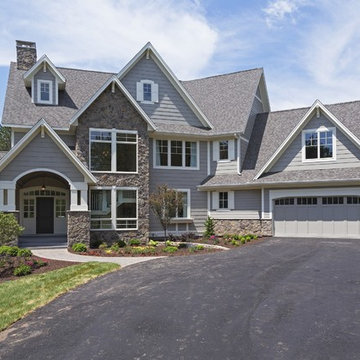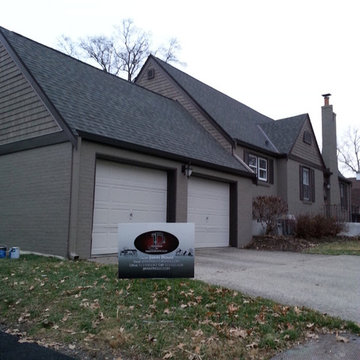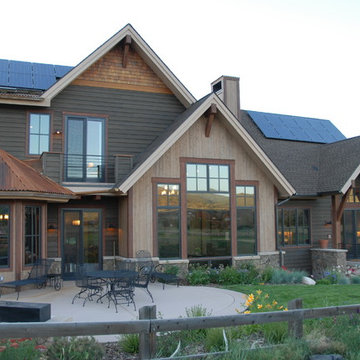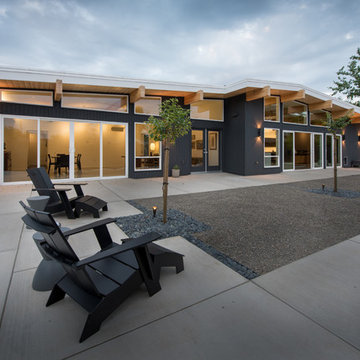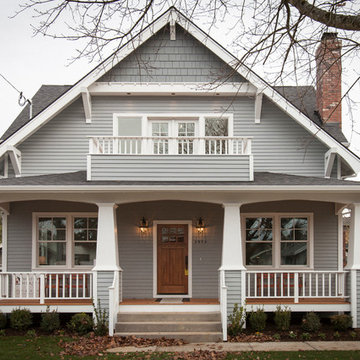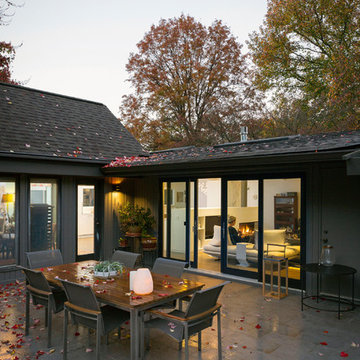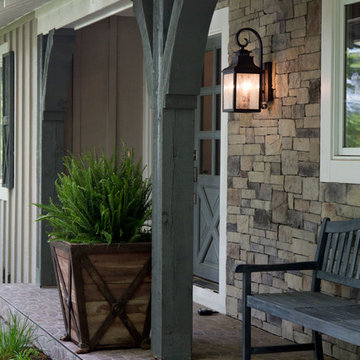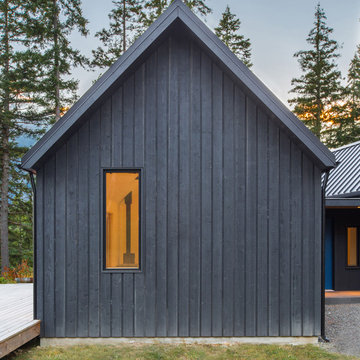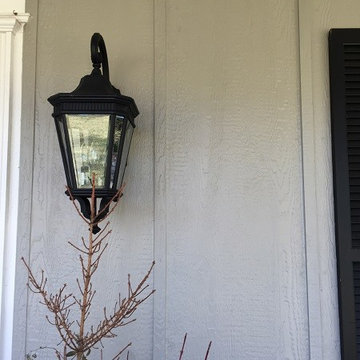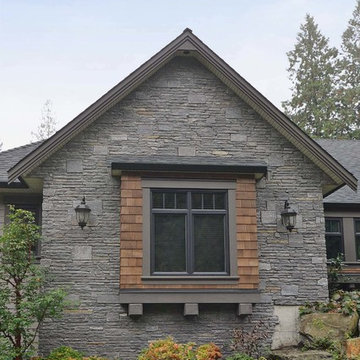Gey Grey House Exterior Ideas and Designs
Refine by:
Budget
Sort by:Popular Today
41 - 60 of 5,446 photos
Item 1 of 3
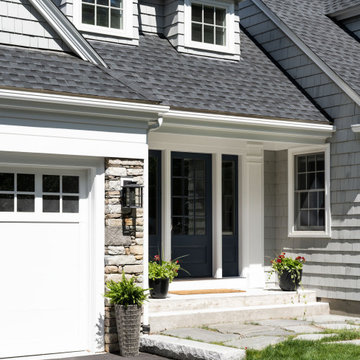
We designed and built a 2-story, 2-stall garage addition on this Cape Cod style home in Westwood, MA. We removed the former breezeway and single-story, 2-stall garage and replaced it with a beautiful and functional design. We replaced the breezeway (which did not connect the garage and house) with a mudroom filled with space and storage (and a powder room) as well as the 2-stall garage and a main suite above. The main suite includes a large bedroom, walk-in closest (hint - those two small dormers you see) and a large main bathroom. Back on the first floor, we relocated a bathroom, renovated the kitchen and above all, improved form, flow and function between spaces. Our team also replaced the deck which offers a perfect combination of indoor/outdoor living.

Our clients were relocating from the upper peninsula to the lower peninsula and wanted to design a retirement home on their Lake Michigan property. The topography of their lot allowed for a walk out basement which is practically unheard of with how close they are to the water. Their view is fantastic, and the goal was of course to take advantage of the view from all three levels. The positioning of the windows on the main and upper levels is such that you feel as if you are on a boat, water as far as the eye can see. They were striving for a Hamptons / Coastal, casual, architectural style. The finished product is just over 6,200 square feet and includes 2 master suites, 2 guest bedrooms, 5 bathrooms, sunroom, home bar, home gym, dedicated seasonal gear / equipment storage, table tennis game room, sauna, and bonus room above the attached garage. All the exterior finishes are low maintenance, vinyl, and composite materials to withstand the blowing sands from the Lake Michigan shoreline.
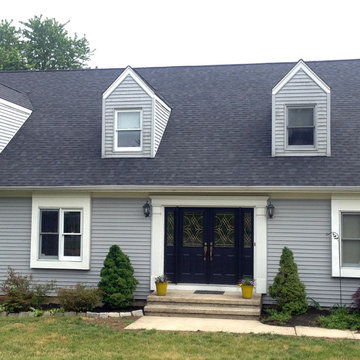
Just Roof it! Here is Owens Corning Roof in Tru Def Duration Shingle in color Onyx .
We are Owens Corning Platinum Contractors!
Free Estimates, Financing Available.
732-531-5500 NJ'S Exterior Experts
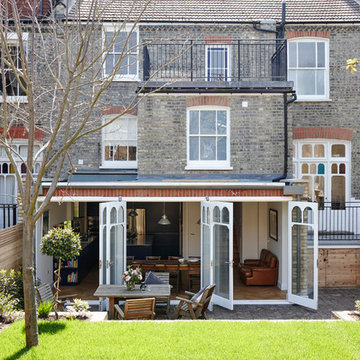
What struck us strange about this property was that it was a beautiful period piece but with the darkest and smallest kitchen considering it's size and potential. We had a quite a few constrictions on the extension but in the end we managed to provide a large bright kitchen/dinning area with direct access to a beautiful garden and keeping the 'new ' in harmony with the existing building. We also expanded a small cellar into a large and functional Laundry room with a cloakroom bathroom.
Jake Fitzjones Photography Ltd
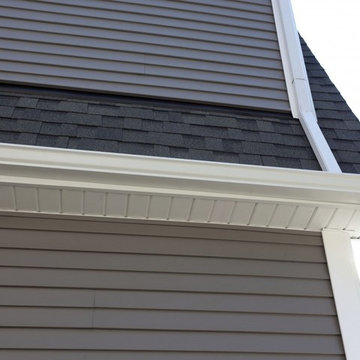
Ohio Exteriors removed the old roofing system and installed Owens Corning Oakridge in Estate Gray. We installed ridge vent to increase their ventilation. We also removed the existing wood siding and installed Alside Odyssey 4" Clapboard vinyl siding in Storm. We capped the existing fascia boards in Glacier White, added Glacier White gable vents, and new 5" gutters. The improvement was dramatic!
Gey Grey House Exterior Ideas and Designs
3

