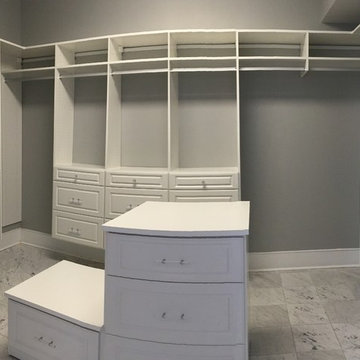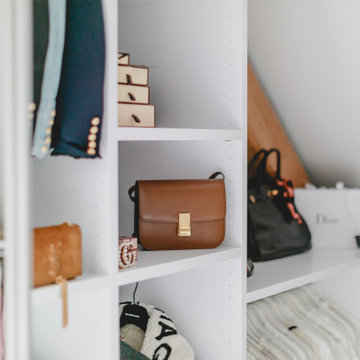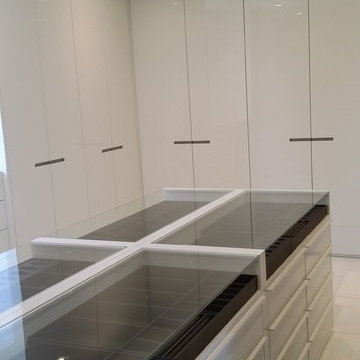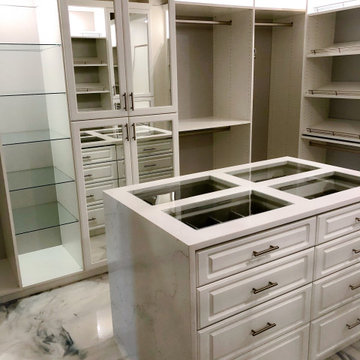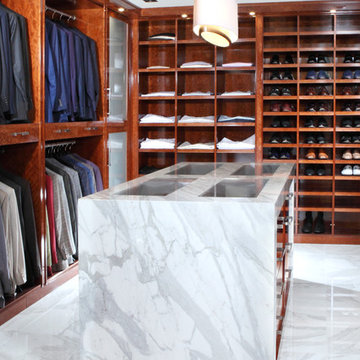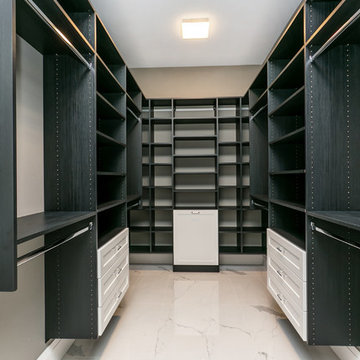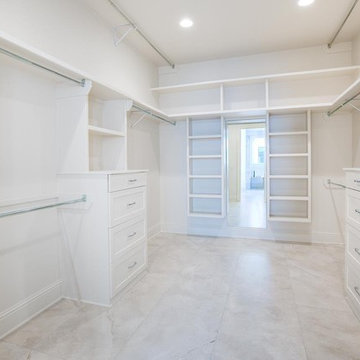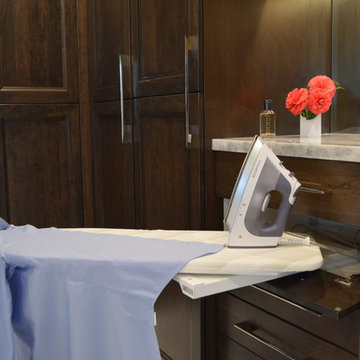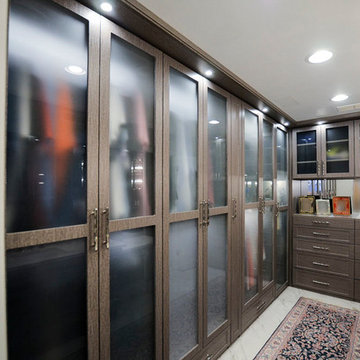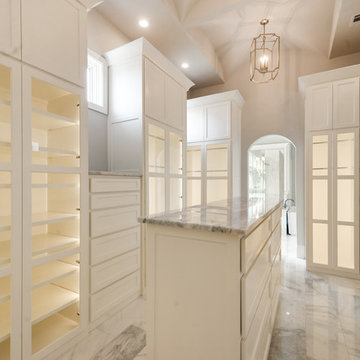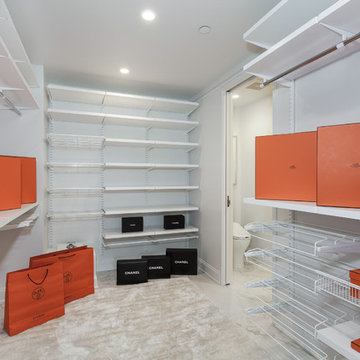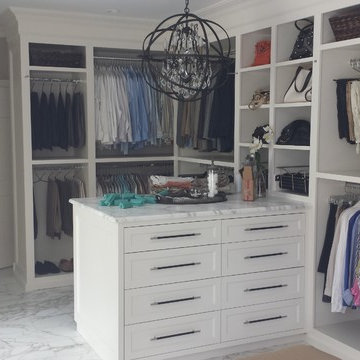Gender Neutral Wardrobe with Marble Flooring Ideas and Designs
Refine by:
Budget
Sort by:Popular Today
41 - 60 of 377 photos
Item 1 of 3
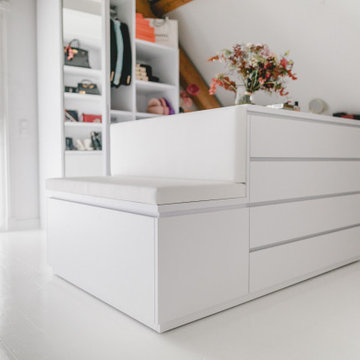
Ankleide nach Maß gefertigt mit offenen Regalen in der Dachschräge
Insel mit Sitzbank
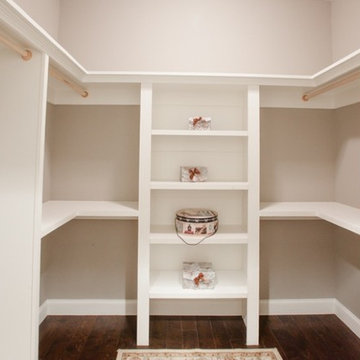
the master closet in this award winning owners retreat offers so much use and room
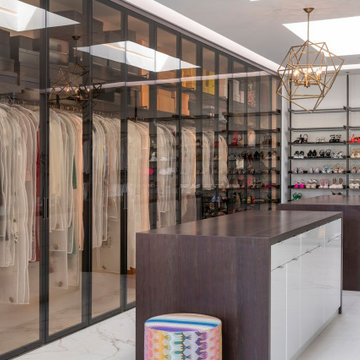
Serenity Indian Wells modern mansion luxury dressing room & closet. Photo by William MacCollum.
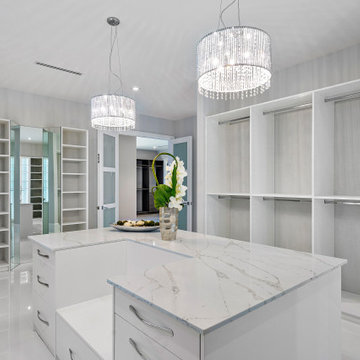
This new construction estate by Hanna Homes is prominently situated on Buccaneer Palm Waterway with a fantastic private deep-water dock, spectacular tropical grounds, and every high-end amenity you desire. The impeccably outfitted 9,500+ square foot home features 6 bedroom suites, each with its own private bathroom. The gourmet kitchen, clubroom, and living room are banked with 12′ windows that stream with sunlight and afford fabulous pool and water views. The formal dining room has a designer chandelier and is serviced by a chic glass temperature-controlled wine room. There’s also a private office area and a handsome club room with a fully-equipped custom bar, media lounge, and game space. The second-floor loft living room has a dedicated snack bar and is the perfect spot for winding down and catching up on your favorite shows.⠀
⠀
The grounds are beautifully designed with tropical and mature landscaping affording great privacy, with unobstructed waterway views. A heated resort-style pool/spa is accented with glass tiles and a beautiful bright deck. A large covered terrace houses a built-in summer kitchen and raised floor with wood tile. The home features 4.5 air-conditioned garages opening to a gated granite paver motor court. This is a remarkable home in Boca Raton’s finest community.⠀
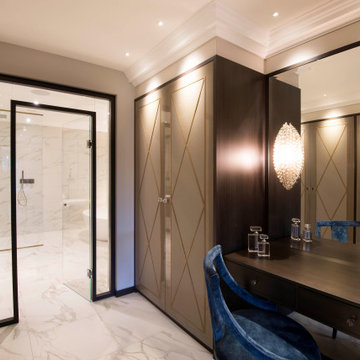
Leading from behind mirror doors in the main bedroom through to this make up table and dressing corridor, punctuating with the spectacular white marble ensuite finale.
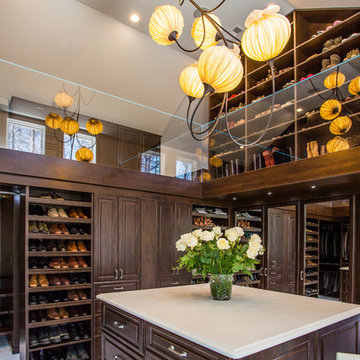
This closet design was a Top Shelf Award Winner for 2014. Special custom touches for both "His" side and "Her" side.
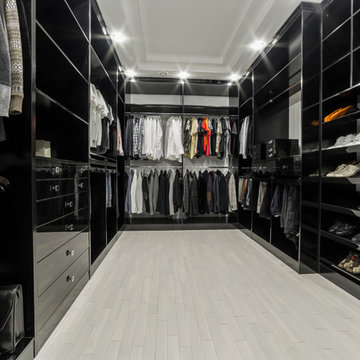
По всем вопросам можно связаться с нашими дизайнерами по телефону: 8 963 968 33 29.
Гардеробные от мебельной фабрики Gvarneri это всегда качественный и продуманный проект.
Наши дизайнеры всегда подскажут как рациональнее использовать ваше пространство. Например, штанги можно расположить высоко использую специальный механизм — пантограф (лифт), который позволяет опустить их до удобного уровня. Над штангами удобно расположить полки для вещей, которые используются нечасто. Колготки, носки и нижнее белье лучше всего хранить в неглубоких выдвижных ящиках, разделив их на секции.
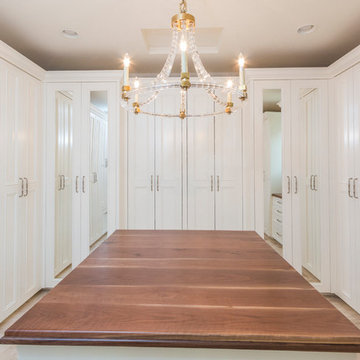
This 7,000 square foot Spec Home in the Arcadia Silverleaf neighborhood was designed by Red Egg Design Group in conjunction with Marbella Homes. All of the finishes, millwork, doors, light fixtures, and appliances were specified by Red Egg and created this Modern Spanish Revival-style home for the future family to enjoy
Gender Neutral Wardrobe with Marble Flooring Ideas and Designs
3
