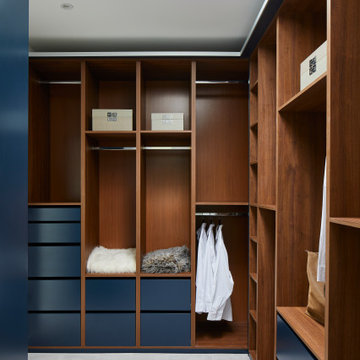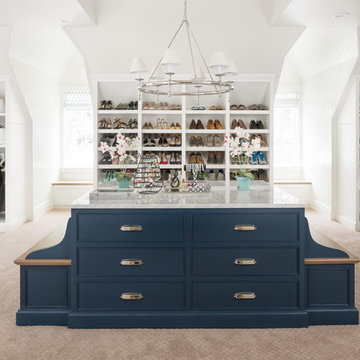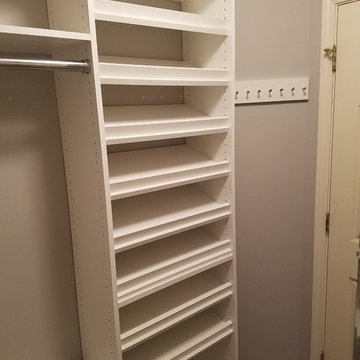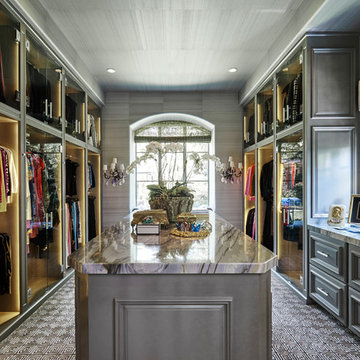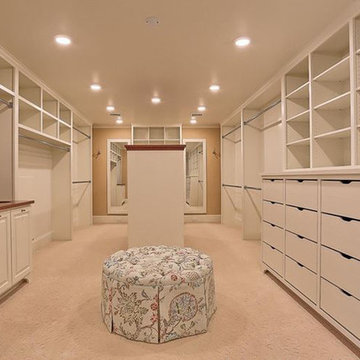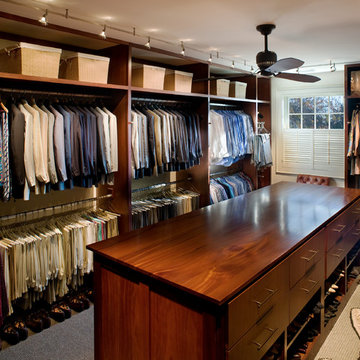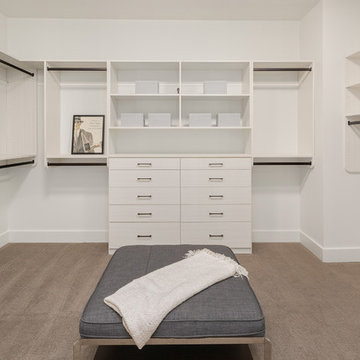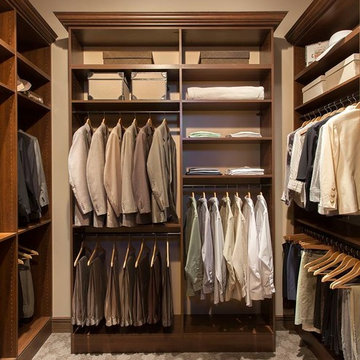Gender Neutral Wardrobe with Carpet Ideas and Designs
Refine by:
Budget
Sort by:Popular Today
1 - 20 of 10,281 photos
Item 1 of 3

The dressing had to be spacious and, of course, with plenty of storage. Since we dressed all wardrobes in the house, we chose to dress this dressing room as well.

His and hers walk-in closet designed in a dark gray with linen door inserts and ample lighting running throughout the cabinets. An entire wall is dedicated to shoe storage and the center island is designed with his and her valet and jewelry drawers.

White closet with built-in drawers, ironing board, hamper, adjustable shelves all while dealing with sloped ceilings.

One of the most organized closets I've seen! With designated shelves, drawers, and hanging racks for everything from suits and dresses to shoes and purses, we also installed doors to ensure every item stays prestine and dust-free! A useful closet island space was also installed for easy storage and a place to fold clothes.
Designed by Michelle Yorke Interiors who also serves Seattle as well as Seattle's Eastside suburbs from Mercer Island all the way through Cle Elum.
For more about Michelle Yorke, click here: https://michelleyorkedesign.com/
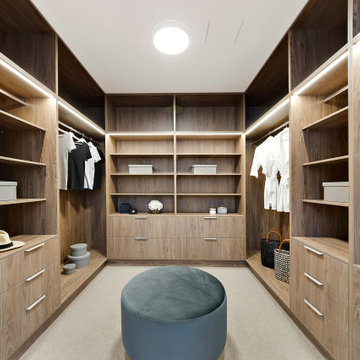
Simple, spacious robe for two. A mixture of open and closed storage, utilising every corner.
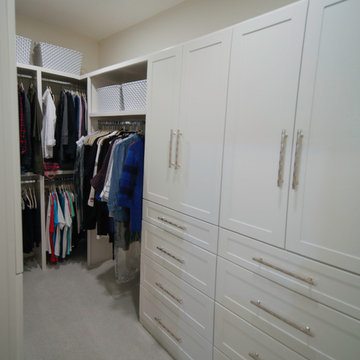
Tim Disalvo & Co did another brilliant job building a custom walk-in closet for the Evensky household.
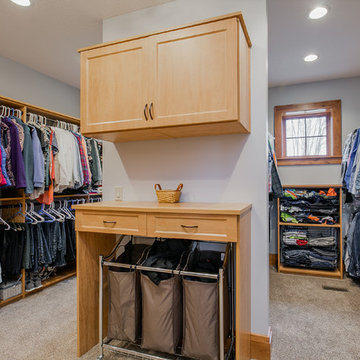
This large walk-in closet was designed to the specific needs of the client. The amount of drawers and hanging space was determined by the amount of clothes each person has. The closet is separated to "his" and "hers" sides to maximize organization.
Gender Neutral Wardrobe with Carpet Ideas and Designs
1


