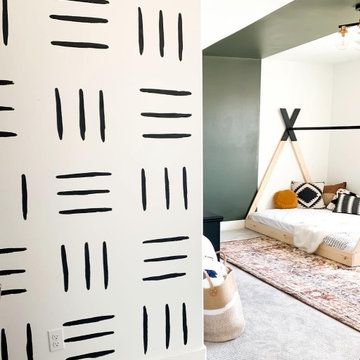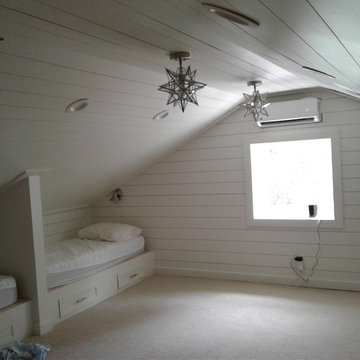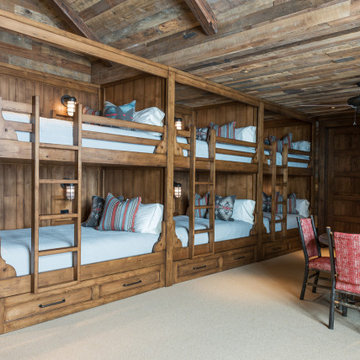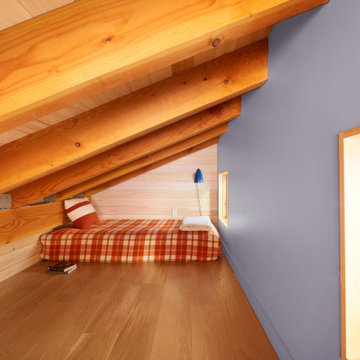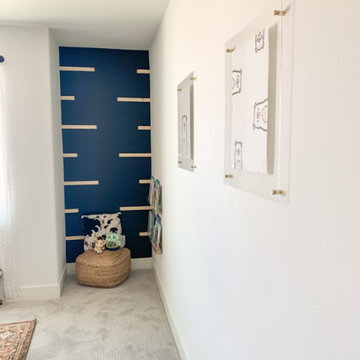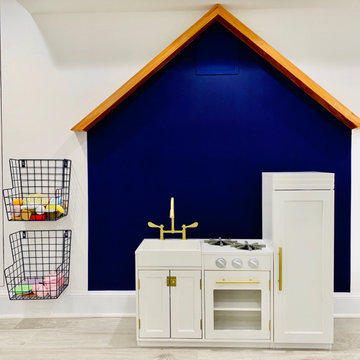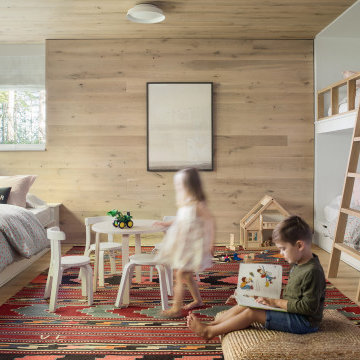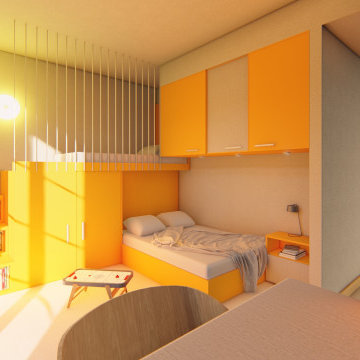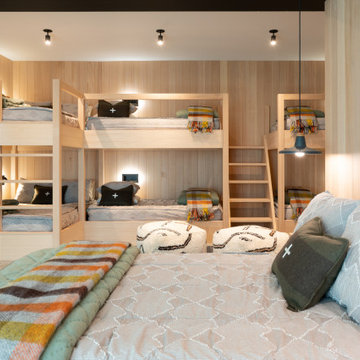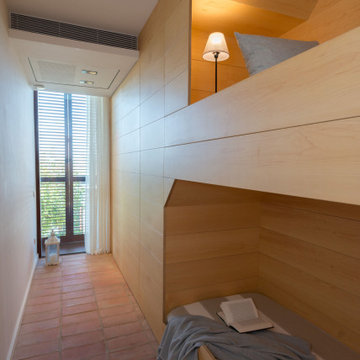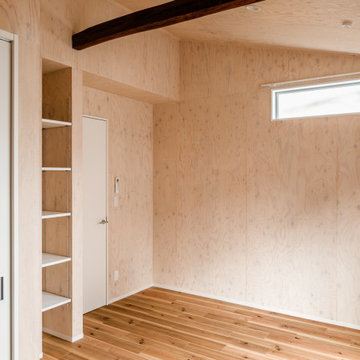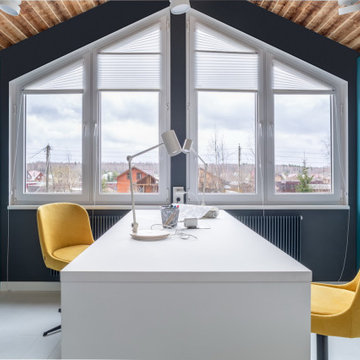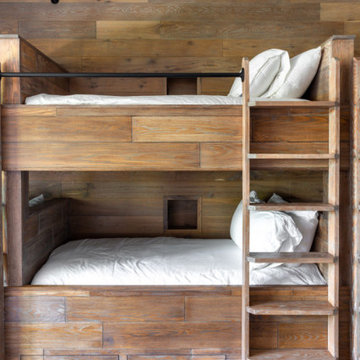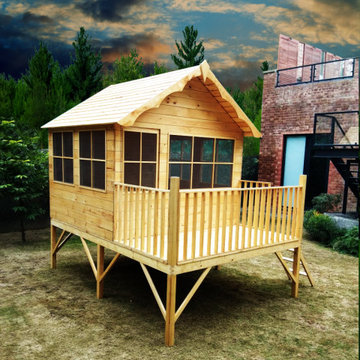Gender Neutral Kids' Room and Nursery Ideas and Designs with Wood Walls
Refine by:
Budget
Sort by:Popular Today
21 - 40 of 137 photos
Item 1 of 3
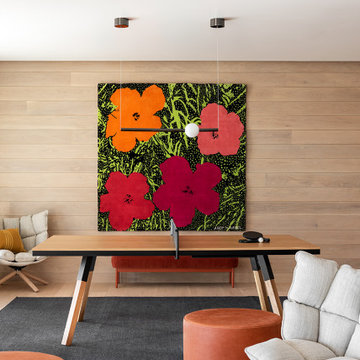
The homeowners’ existing art collection shaped many of the interior design decisions. Long-lasting materials, including low-maintenance fabrics with resistant finishes, were used to create functional spaces that could withstand gatherings and the young children’s daily activities.
Interior design at Promontory residence by CLB Architects in Jackson, Wyoming - Bozeman, Montana.

This Paradise Model. My heart. This was build for a family of 6. This 8x28' Paradise model ATU tiny home can actually sleep 8 people with the pull out couch. comfortably. There are 2 sets of bunk beds in the back room, and a king size bed in the loft. This family ordered a second unit that serves as the office and dance studio. They joined the two ATUs with a deck for easy go-between. The bunk room has built-in storage staircase mirroring one another for clothing and such (accessible from both the front of the stars and the bottom bunk). There is a galley kitchen with quarts countertops that waterfall down both sides enclosing the cabinets in stone.
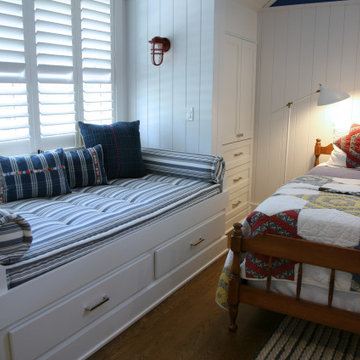
The custom built in window seats in the bunk rooms are flanked with drawer and clothing storage. This window seat has a full sized twin mattress making for one more bed in the room!
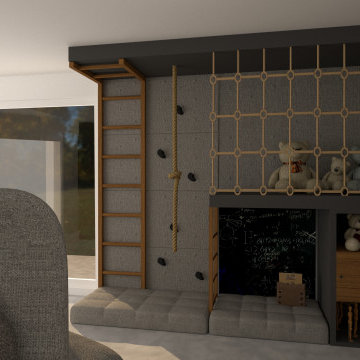
Privilegiare l'essenzialità e la funzionalità.
Quando si decide di arredare casa secondo i principi dello stile minimal, decisione che spesso rispecchia il proprio animo, significa privilegiare l’essenzialità e la funzionalità nella scelta degli arredi, creando così spazio nell’abitazione per potersi muovere più facilmente, senza l’ingombro di oggetti inutili.
Questo spazio, è nato con l’idea di ospitare ed unire una zona di smartworkig con l’area bimbi, per essere versatile e condivisa da tutta la famiglia anche in caso della presenza di parenti e amici.
Creare un ambiente rilassante e tranquillo è il focus sul quale ci siamo impegnati.
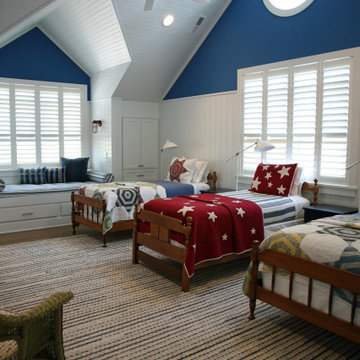
The boys bunk room is mirrored with the the girls bunkroom... they both have a very classic cottage flavor on steriods. The fun color and accentuated shapes of the ceiling bring this space to life!
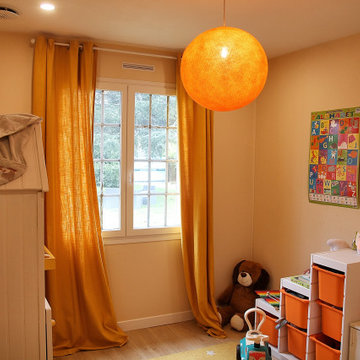
Une Chambre de bébé réalisée en fonction des couleurs, matières, formes ainsi que des règles du Feng Shui Classique mais aussi en fonction des réseaux géobiologiques présents dans l'environnement de bébé.
Gender Neutral Kids' Room and Nursery Ideas and Designs with Wood Walls
2


