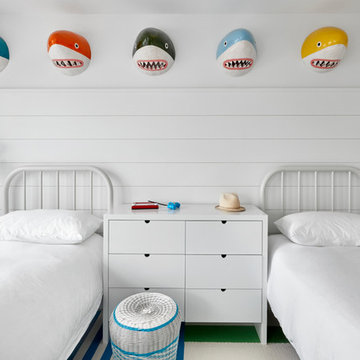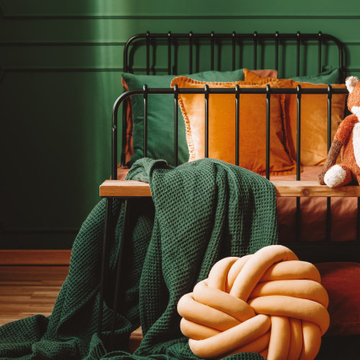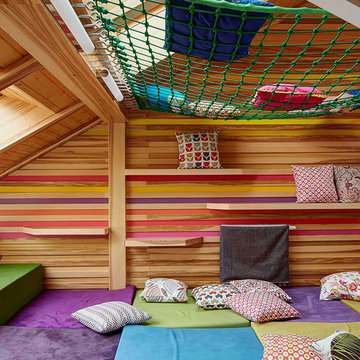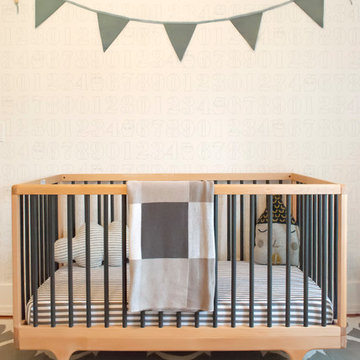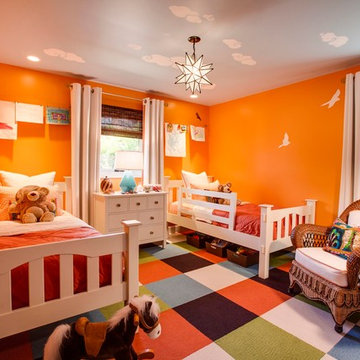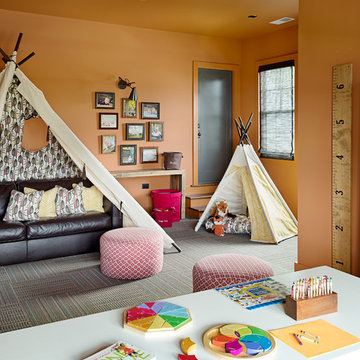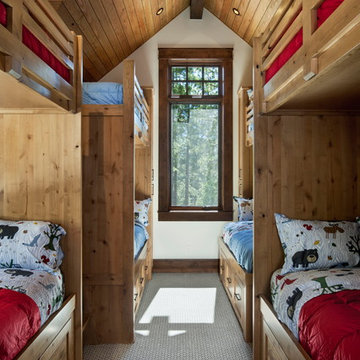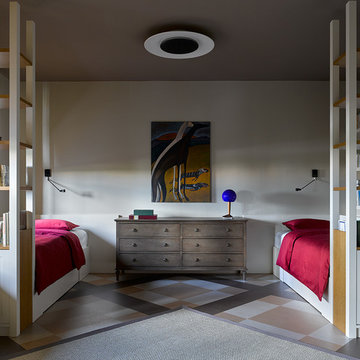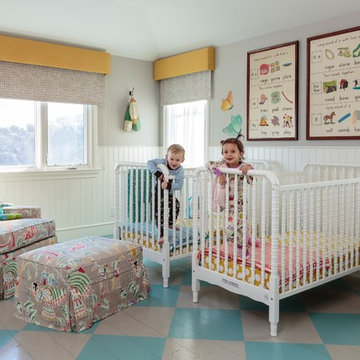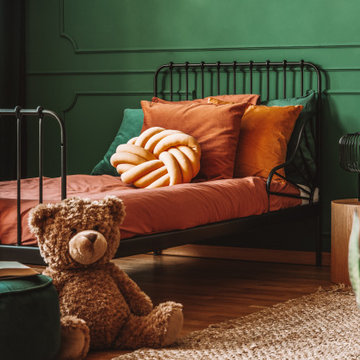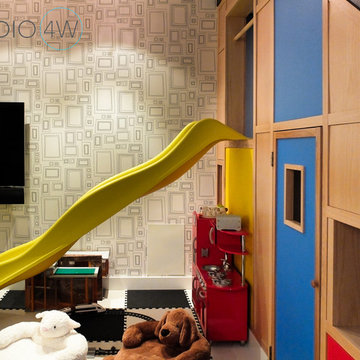Gender Neutral Kids' Room and Nursery Ideas and Designs with Multi-coloured Floors
Refine by:
Budget
Sort by:Popular Today
81 - 100 of 298 photos
Item 1 of 3
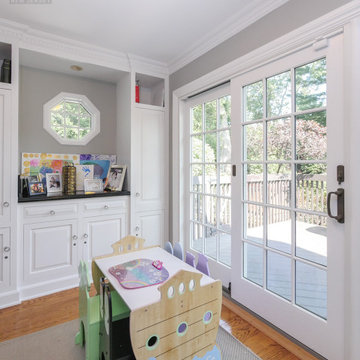
Stunning new sliding French doors with grilles in this fun little play and homeschool area. This large sliding patio door lets in an abundance of natural light and open out onto a wonderful deck. French Doors are from Renewal by Andersen of New Jersey and Metro New York.
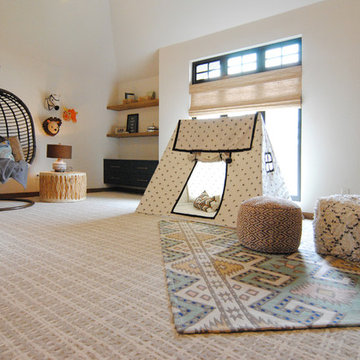
Upstairs living area staged as a playroom includes wrap around shelves & storage and huge windows for natural light.
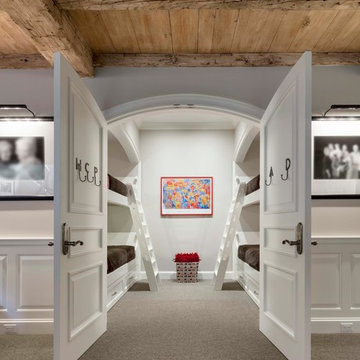
Four twin-size bunks and two trundle bed hideaway behind a pair of paneled doors in the basement recreation room. Durable carpet is practical but paneled wainscoting and hand-hewn timber and oak plank ceiling really dress up the space. Woodruff Brown Photography
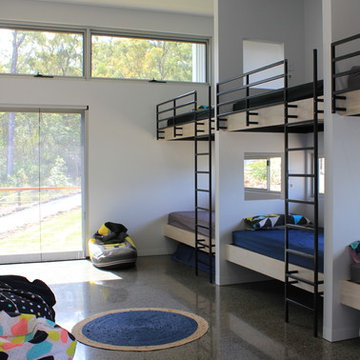
Relaxed bunk room for kids, polished concrete floors.
(Nicole Weston Architect)
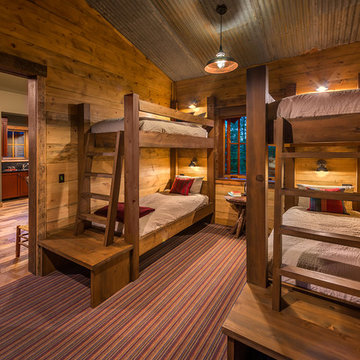
The bunk room is skinned with pine boards milled from trees that were cut down to make room for the home. The corrugated rusted metal ceiling treatment came from barns being torn down in the Sierra Valley. Photographer: Vance Fox
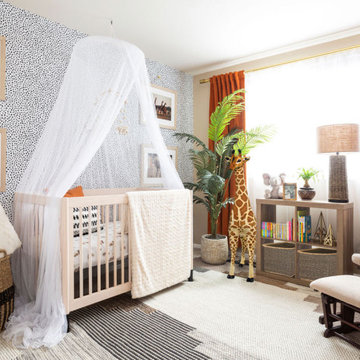
A gender neutral nursery design inspired by the new parents recent safari trip to Africa. This room features textures of spotted animal printed wall paper, lush burnt orange velvet black-out draperies, and natural fibers and earth tones providing a backdrop that is easily adaptable as the baby grows out of a nursery and becomes a toddler.
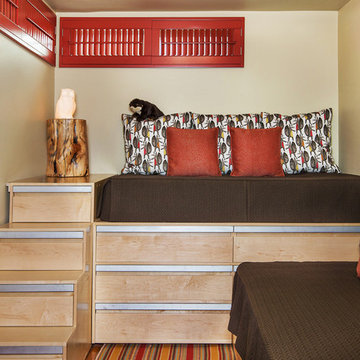
I created this custom bunk bed for boy/girl fraternal twins. The room was quite small and my goal was to create a whimsical gender neutral space. Summer camp at home was the design concept for the room. The mustard and burnt red foxes on the accent pillows added color and personality to the room.
What is so great about this bed is all the steps and bases have built-in drawers for much needed extra storage.
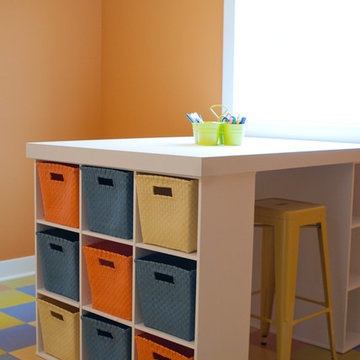
Craft table at the right height to sit or stand with bins to hold what is needed near at hand. Let the fun begin!
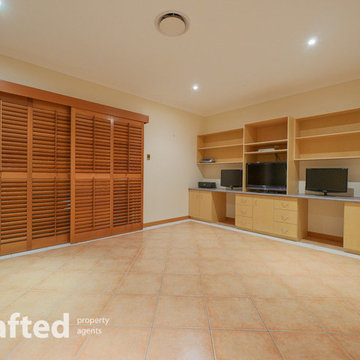
Inspired and designed by one of Queensland’s master builders this exquisite residence has a relaxing lifestyle and a luxurious finish that will surely exceed all of your expectations. Located in a prestigious address this home is set on an acre and a quarter of manicured landscaped grounds that combines an opulence home, detached second home, large sheds and an extensive alfresco overlooking a spectacular pool.
Entering the house you straight away admire the craftsmanship, featuring sleek lines, high ceilings, 4 bedrooms and the easy flow between 4 living areas all refined by the quality fittings and stand out grand kitchen. The perfect marriage between inside and out suits our warmer climate with the alfresco and pool being a central center piece between both dwellings. Entering the second dwelling you notice a modern style with two separate large open planed living spaces, 2 x bedrooms and a chic bathroom.
This uniquely L shaped house has the space to fit many buyers requirements with the expansive floor plan that will easily cater for the dual living, home business or executive family.
Main House:
• 4 x Spacious Bedrooms + 4 x Contemporary Bathrooms
• Master bedroom with open planed ensuite and walk-in
• Kitchen with Blue Pearl Granite Benchtops 40mm, walk in pantry & American Oak cabinetry
• 4 x Living areas with the kids retreat, formal dining & lounge, family area combining with the kitchen & massive rumpus room with wet bar + pool table
• Double Lock up garage with storage room
2nd House:
• 2 x Big Bedrooms + 1 x chic bathroom with double vanity/shower
• Huge open planed main living area combining kitchen with stage area and sound proofing
• Multi-purpose 2nd living area perfect for a retreat or work from home office.
Outdoor:
• Extensive pool and alfresco area with lush landscaped gardens and soothing water features + pool area bathroom (4th)
• Double gated remote entry with brick feature fence, visitor gate with intercom + concrete drive way to the rear sheds & side garage
• Shed 7.5m x 12m with 4 roller doors and 3m x 12m awning – fluro lighting, 3 phase power, security, and power points
• Carport 7.5m x 8m – sensor fluro lighting, flood lighting, and power points
• 4 x 5000L rain water tanks + 2 rain water pumps + 5KW solar system
• Complete garden automatic sprinkler system + 2 x 500W feature flood lights in front garden
• Shade sails over entertainment areas
Inclusions:
• Security screens to all doors and windows + wall vacumaid system + Fully integrated intercom system in all rooms – including music and gate control + 2 x 250L Rheem electric hot water systems + Cedar blinds and sliding louver doors
• RUMPUS: Built in wet bar with feature glass overhead display cabinets and wine rack + Tasmanian Oak cabinetry + Projector and automatic wall mounted media screen + Wall mounted television integrated with projector screen + Cinema ceiling speakers + Pool table and wall mounted cue rack
Gender Neutral Kids' Room and Nursery Ideas and Designs with Multi-coloured Floors
5


