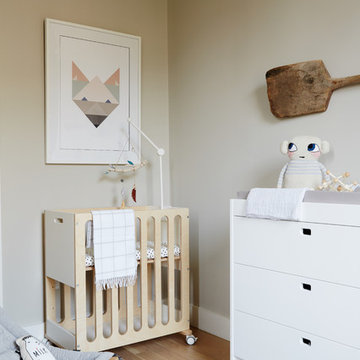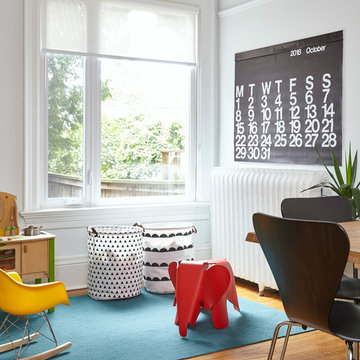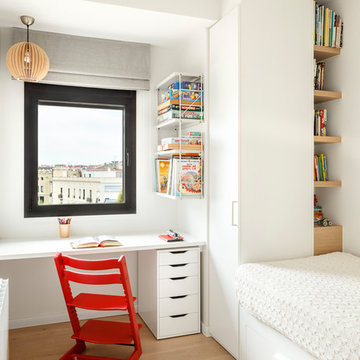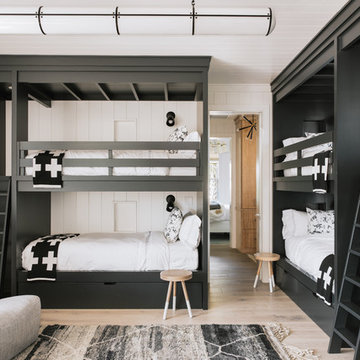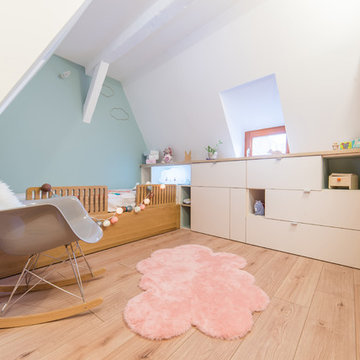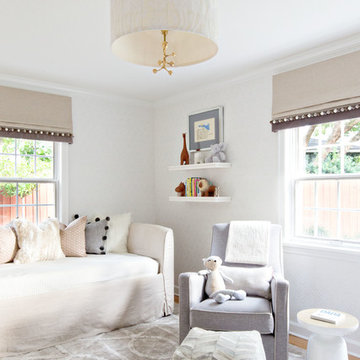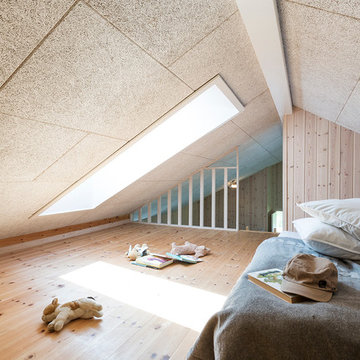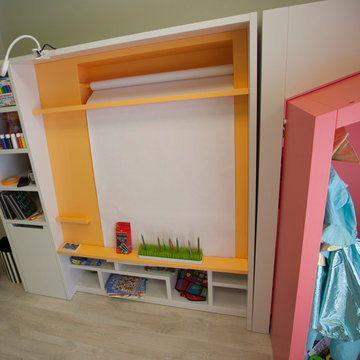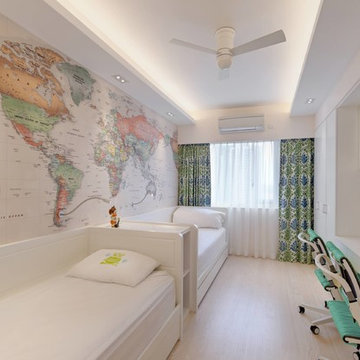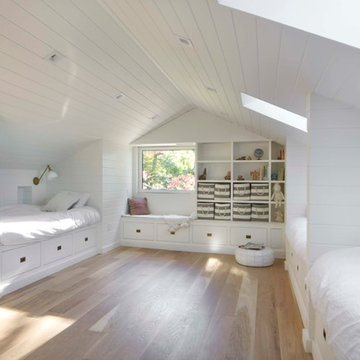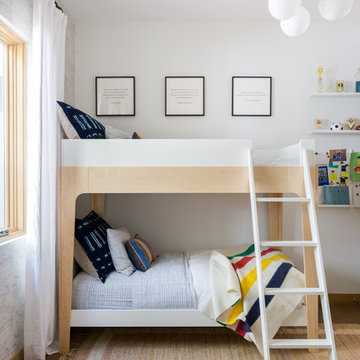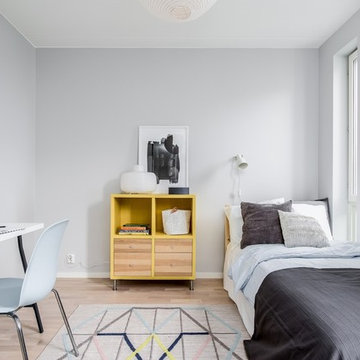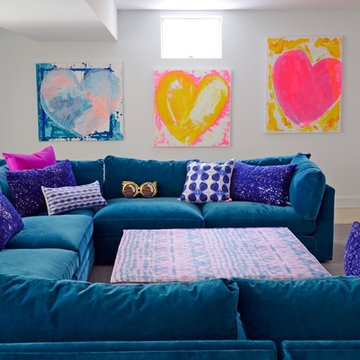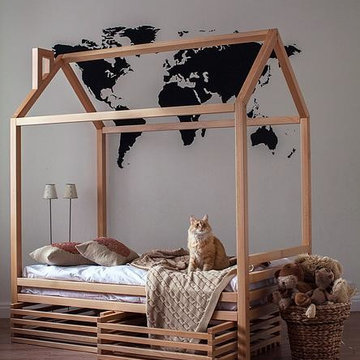Gender Neutral Kids' Room and Nursery Ideas and Designs with Light Hardwood Flooring
Refine by:
Budget
Sort by:Popular Today
141 - 160 of 4,413 photos
Item 1 of 3
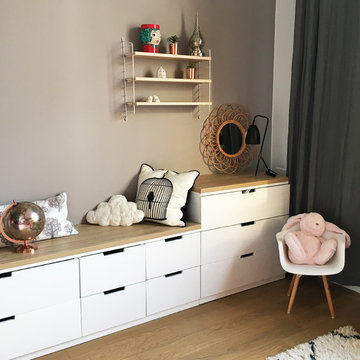
Chambre d'amis avec rangements invisibles de jouets pour enfants - Isabelle Le Rest Intérieurs
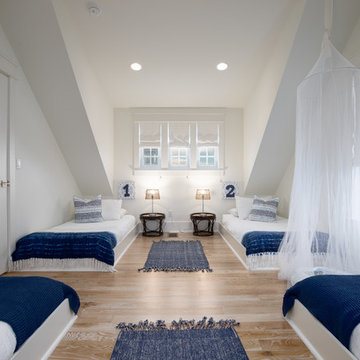
A coastal bedroom with shades of blue and gray. The wall consists of shiplap, coastal art, and shades of blue abstract art.
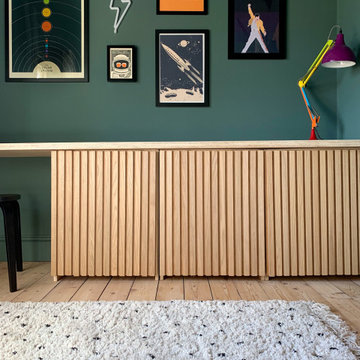
A boy’s bedroom to grow with the child. The deep green colour was taken from skirting, across walls and ceiling for a colour drenched look. It is a small room so this helps blur the line between wall and ceiling.
A desk was created across one wall, with built in storage underneath. Oak slats on the cupboards create texture and interest, while the combination of green and natural wood makes for a restful bedroom.
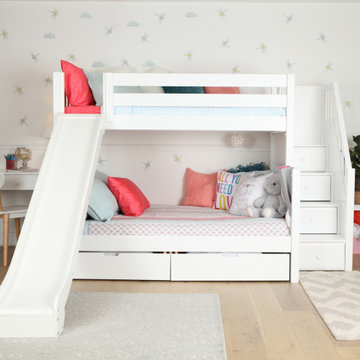
This Maxtrix twin over full bunk bed with stairs AND slide is the perfect combination of fun + function! Staggered design sleeps different sizes and ages comfortably in one room. Staircase is a safe way for young children to climb into bed, plus each step doubles as a storage drawer. www.maxtrixkids.com

In the process of renovating this house for a multi-generational family, we restored the original Shingle Style façade with a flared lower edge that covers window bays and added a brick cladding to the lower story. On the interior, we introduced a continuous stairway that runs from the first to the fourth floors. The stairs surround a steel and glass elevator that is centered below a skylight and invites natural light down to each level. The home’s traditionally proportioned formal rooms flow naturally into more contemporary adjacent spaces that are unified through consistency of materials and trim details.
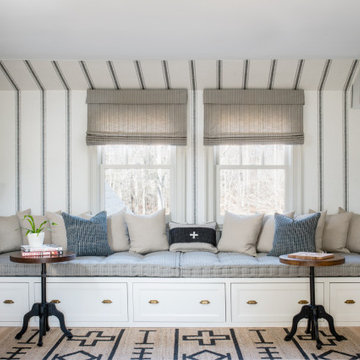
A boys' bedroom is outfitted with a striped wallpaper to create a tented effect. A custom built-in daybed with storage acts as a lounge/reading/sleeping area.
Gender Neutral Kids' Room and Nursery Ideas and Designs with Light Hardwood Flooring
8


