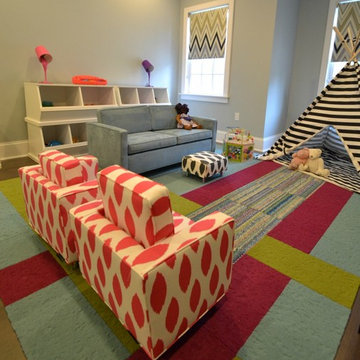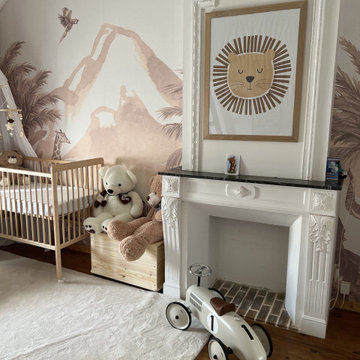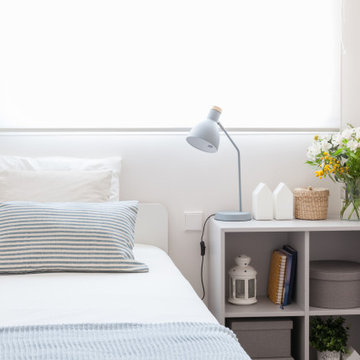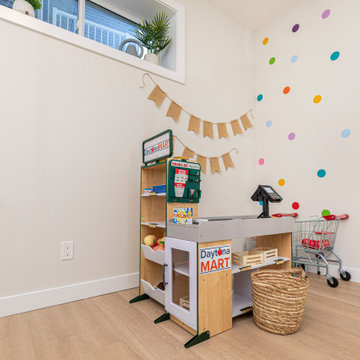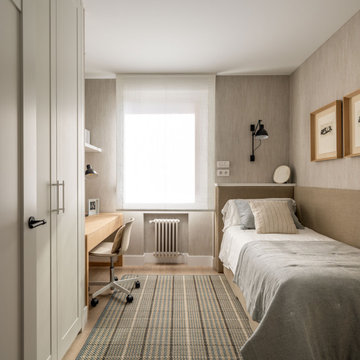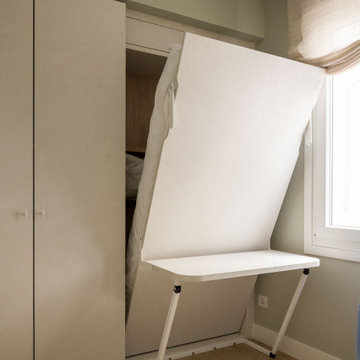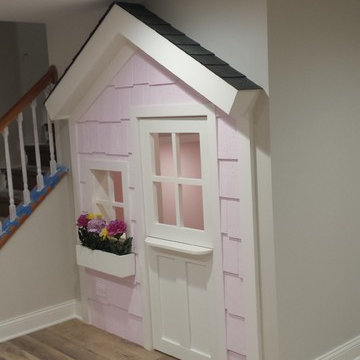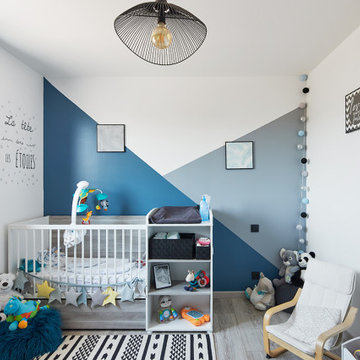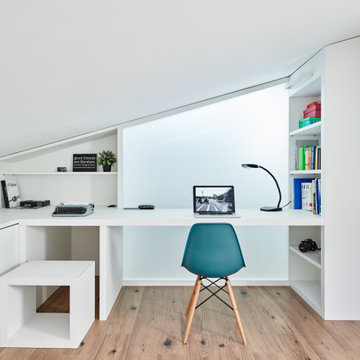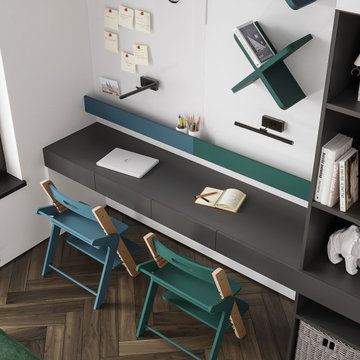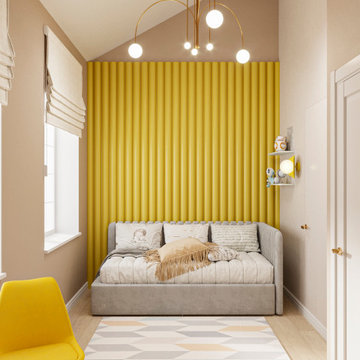Gender Neutral Kids' Room and Nursery Ideas and Designs with Laminate Floors
Refine by:
Budget
Sort by:Popular Today
1 - 20 of 832 photos
Item 1 of 3
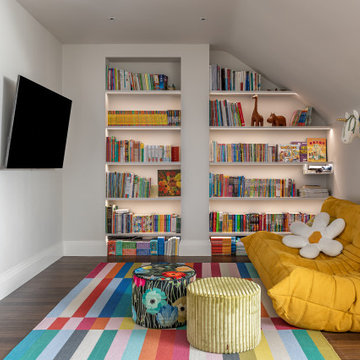
This is a huge space in the attic covering the entire house, this area is the reading room for the clients children - also to have the ability to possibly use the space underneath the TV to put a desk if needed.
We took advantage of the alcoves and our carpenter added the shelves into the space with recessed lighting.
This shows how designer items and high street can work well together - this is the classic Ligne Roset Togo with an Ikea rug and Missoni pouffes.
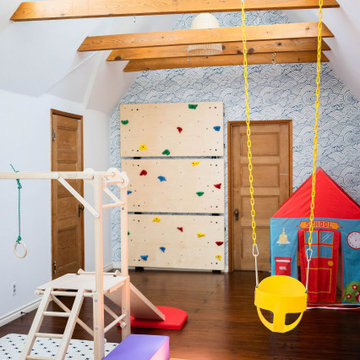
The 2020 pandemic has permanently changed the way we think of “play spaces”. Once, these spaces were just relegated to the outside, many families are now seeking ways to keep kids entertained inside. We took an open attic space and transformed it into a dream play space for young children. With plenty of space for “rough housing” and for adult seating, this space will help keep cabin fever at bay for years to come.
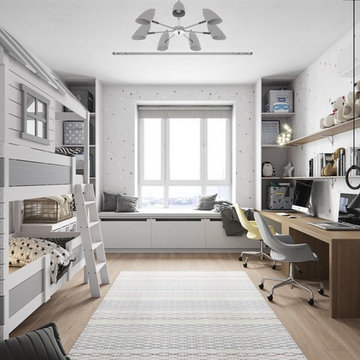
Полное описание проекта: https://lesh-84.ru/ru/news/prostornaya-kvartira-na-petrovskom-prospekte?utm_source=houzz
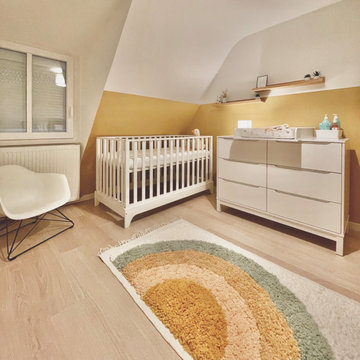
Située dans un appartement en duplex, au troisième étage d’un immeuble de 1923, ma mission était de transformer cette ancienne salle de jeux de 9.1 m² en une chambre d’enfant.
L’objectif étant de permettre aux futurs et heureux parents d’accueillir leur premier enfant, en toute quiétude. Bébé n’ayant pas encore révélé son secret à Papa et Maman au moment du projet, il était important de créer un environnement mixte, cosy et lumineux.
La surface demandait à ce qu’on l’optimise et à ce qu’on la rende la plus fonctionnelle possible.
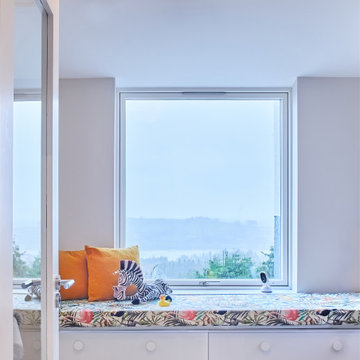
The nursery overlooking the lakes is so sweet!
The Eos feather light adds softness and whimsy.
Splashes of colour are added with the seat pad fabric and cushions.
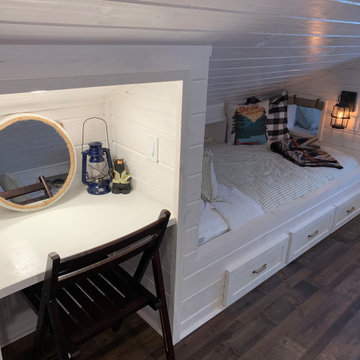
Attic space above lake house garage turned into a fun camping themed bunk room/playroom combo for kids. Four built-in Twin XL beds provide comfortable sleeping arrangements for kids and even adults when extra space is needed at this lake house. Campers can talk between the windows of the beds or lower the canvas shade for privacy. Each bed has it's own dimmable lantern light and built in cubby to keep books, eyeglasses, and electronics nearby. A desk provides space for writing or getting ready for a fun lake day.
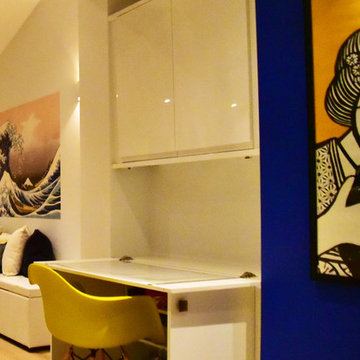
Study area for children.Bespoke folding desk with shelves. Desk chair is same as dining chairs, and adds accent colour.
スタディエリアはこの場所に合わせてデザインしたフォールディングデスク。天板を閉じれば中が隠せる。チェアはダイニングと同じイームススタイルの色違いでダイニングとも兼用。
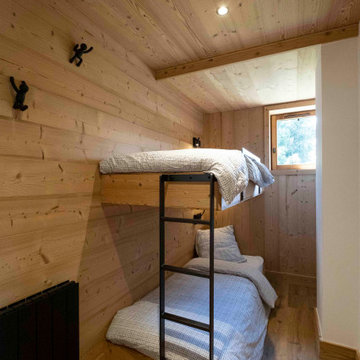
Chambre d'enfants / amis avce lit superposé sur mesure.
Coté minimaliste avec un effet suspendu.
Echelle et rambarde en métal
Gender Neutral Kids' Room and Nursery Ideas and Designs with Laminate Floors
1


