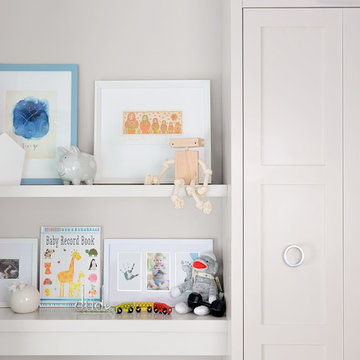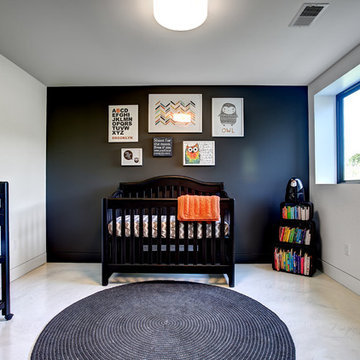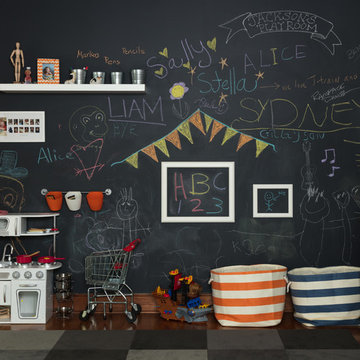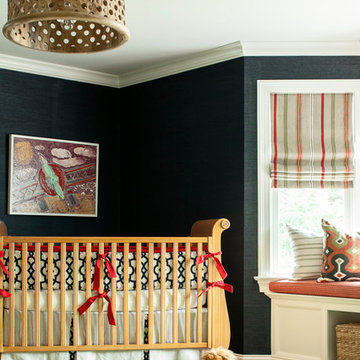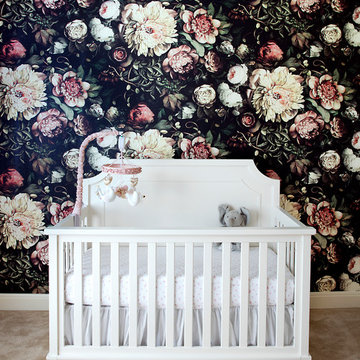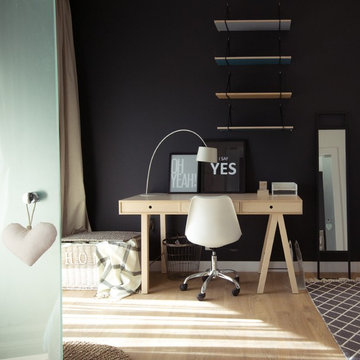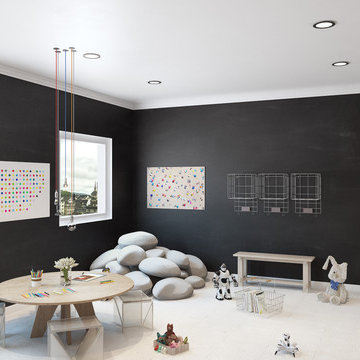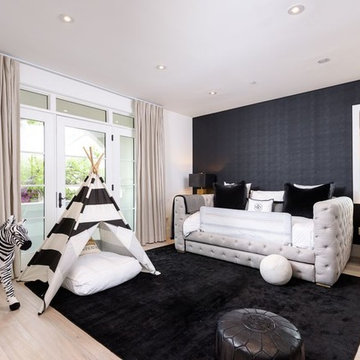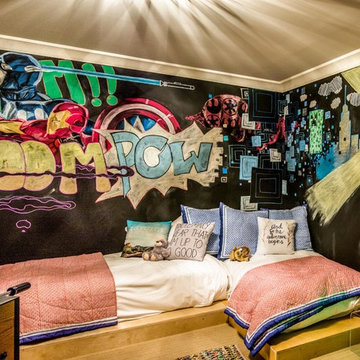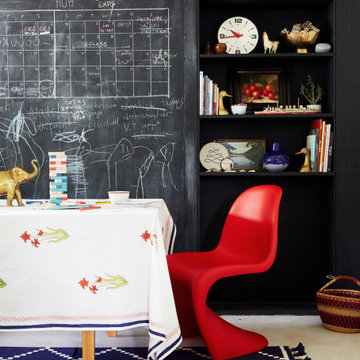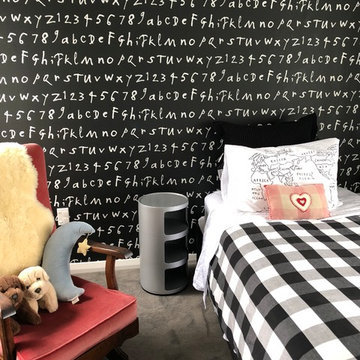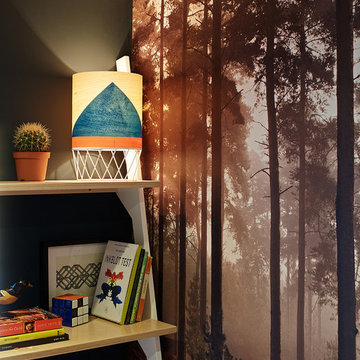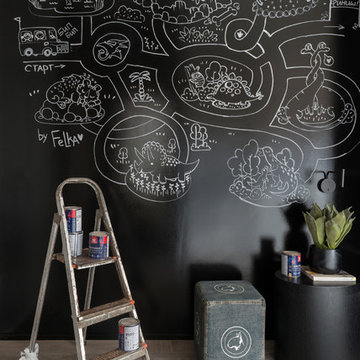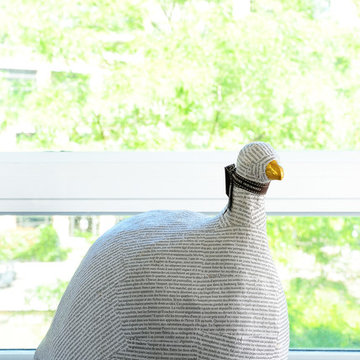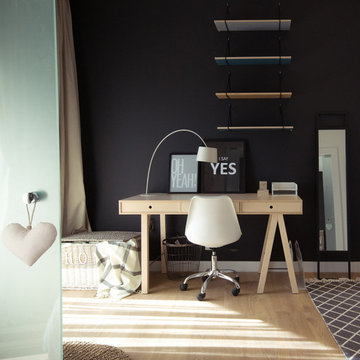Gender Neutral Kids' Room and Nursery Ideas and Designs with Black Walls
Sort by:Popular Today
61 - 80 of 129 photos
Item 1 of 3
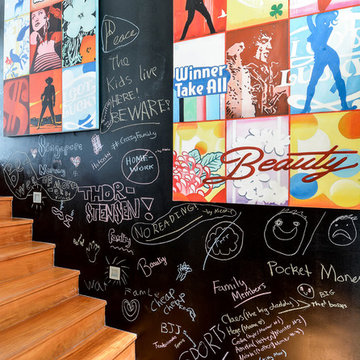
For a young family with 3 children and 2 dogs, the client wanted a home that was eminently practical and that created a mood of easy, relaxed living. But at the same time, the clients wanted a home elegant enough to entertain business clients.
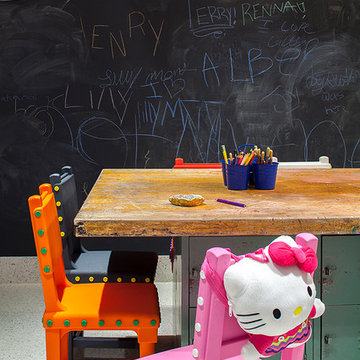
Interiors by Morris & Woodhouse Interiors LLC, Architecture by ARCHONSTRUCT LLC
© Robert Granoff
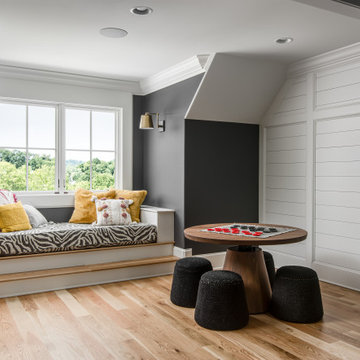
Architecture: Noble Johnson Architects
Interior Design: Rachel Hughes - Ye Peddler
Photography: Garett + Carrie Buell of Studiobuell/ studiobuell.com
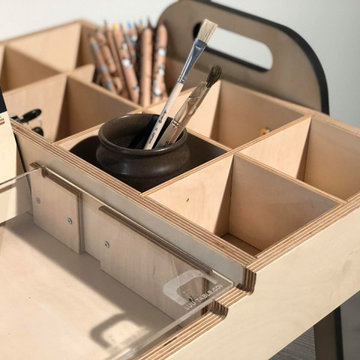
Creative Julle Table designed for 2 to 10 years old kids and can be easily transformed into a table for learning or just playing.
"Help me to do it myself!" - these famous words by Mary Montessori. With blackboard and clear acrylic board, a roll of paper behind of the boards, box for sand or small toys, water bowl holder, so that it does not tip over, when kids making art, niches for pencils or constructor parts will provide the opportunity for drawing, writing, counting, creating, working with different natural materials, with grandmother or dad, friends, or independently - immersing in an exciting, creative illusion and adventure world!
The edges of the table legs are treated with a special, darker natural oil, giving it a different vintage design style.
The boxes on the right side of this table will be removable - so that everyone can place them according to their wishes and it will be easier for mom to introduce cleanliness :)
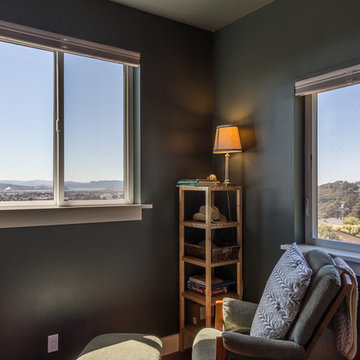
This new, ground-up home was recently built atop the Richmond Hills.
Despite the beautiful site with its panoramic 270-degree view, the lot had been left undeveloped over the years due to its modest size and challenging approval issues. Saikley Architects handled the negotiations for County approvals, and worked closely with the owner-builder to create a 2,300 sq. ft., three bedroom, two-and-a-half bath family home that maximizes the site’s potential.
The first-time owner-builder is a landscape builder by trade, and Saikley Architects coordinated closely with for him on this spec home. Saikley Architects provided building design details which the owner then carried through in many unique interior design and furniture design details throughout the house.
Photo by Chi Chin Photography.
https://saikleyarchitects.com/portfolio/hilltop-contemporary/
Gender Neutral Kids' Room and Nursery Ideas and Designs with Black Walls
4


