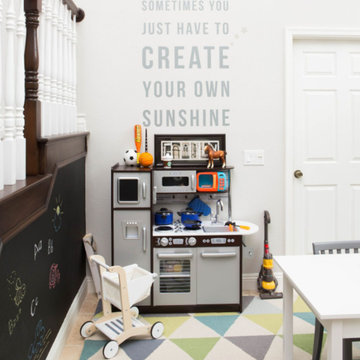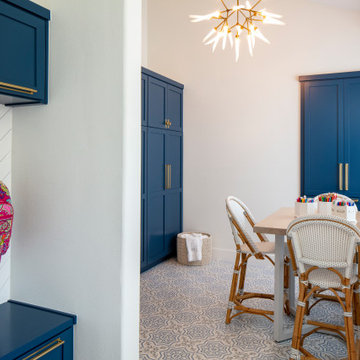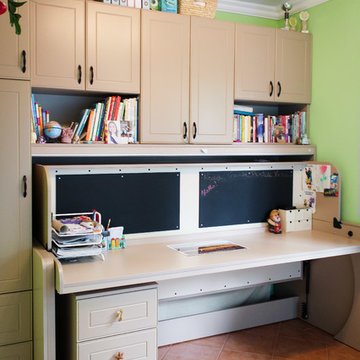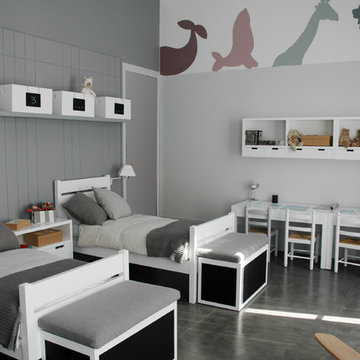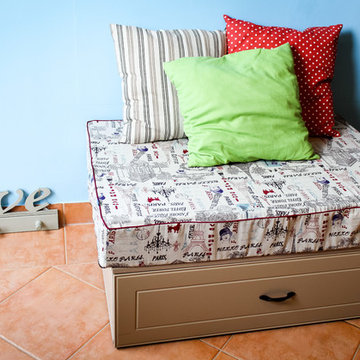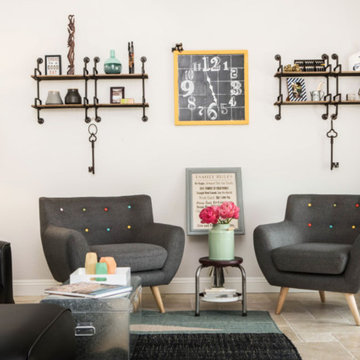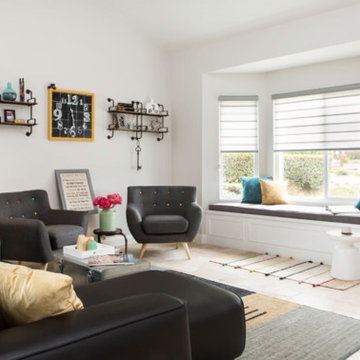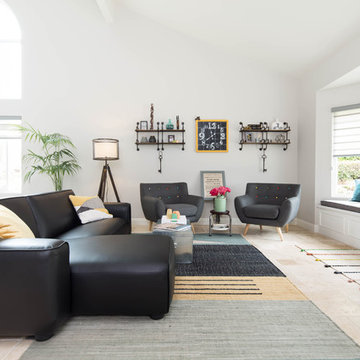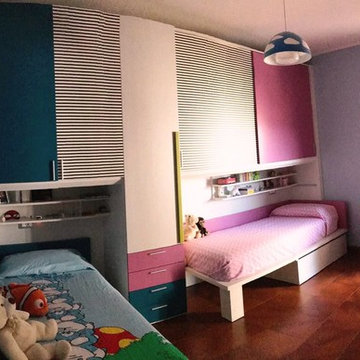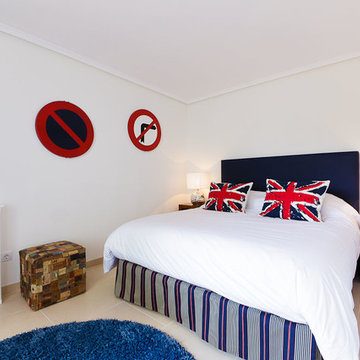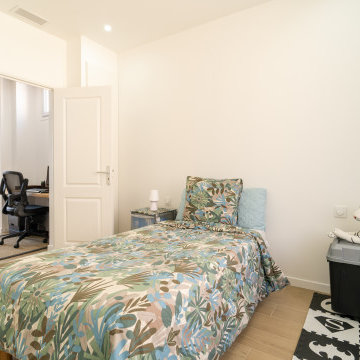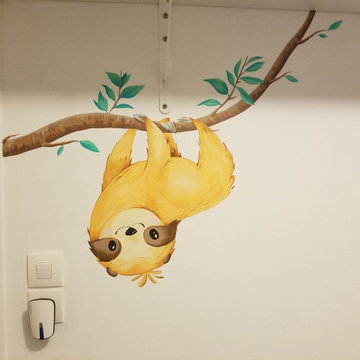Gender Neutral Kids' Bedroom with Ceramic Flooring Ideas and Designs
Refine by:
Budget
Sort by:Popular Today
241 - 260 of 272 photos
Item 1 of 3
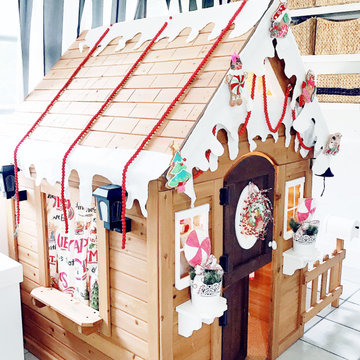
Transformed this playhouse into a whimsical gingerbread house for the holidays!
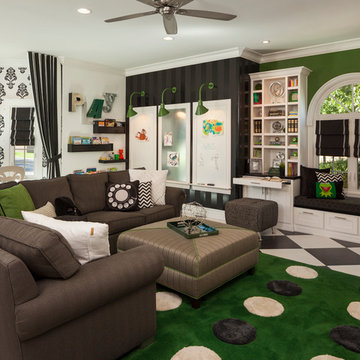
A parent-freindly playroom means that this room can act as a gathering place for the entire family!!! A comfy custom sectional with a custom ottoman to put your feet up on, a large screen TV wall for adults and kids alike! The built-in bookcases have pull out desktops hidden away with patterned ottomans as desk chairs or can double as a footrest while lounging with a good book on the window seat. Two whiteboards and a magnetic board to display the very best art projects, handwriting and math problems. Each lit with the kelly green wall pandants. A multishelf gutter style bookcase wall under the vintage letters that say it all "PLAY!" Kid books on the bottom shelves with mom's parenting magazines on the top shelf. Custom drapes frame in the bay window and help seperate the bold damask wallpaper from the rest of the space. The bay is complete with two art tables, four chairs and a roll of white paper where the creativity can start. Checkerboard ceramic tile floor in 24" x 24" tiles set the tone for the pattern-filled playroom. The custom rug with bold raised polka dots adds comfort for little ones who want to lay on the ground and add a dramatic twist to the entire room. Two wallpapers, 3 paint colors, one unique floor, a custom patterened area rug, and over 12 patterened fabrics used in just this room!
Who says you can't have fun with patterns?
Interior Designer: Alisha Newman
Photo Credit: Joshua Caldwell
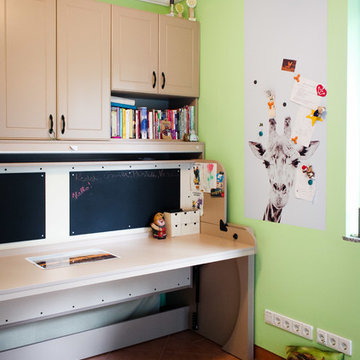
This is a young girls' room who was bored of her IKEA furniture and wanted a comfy bed, a huge desk and lots of storage, all of it on less then 9m2.
Hence I designed this compact furniture with storage, including a bed, which can be converted to a desk during the daytime very easily, effortlessly in less then 2 minutes. The mattress is right behind the desk - you can see the inner end below the desk on this image.
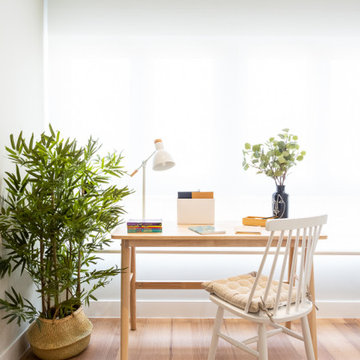
El cuarto de los niños es otro de los grandes beneficios de la reforma. Se ha realizado el diseño especifico y a medida de una litera para 4 niños. En la que normalmente dormirán 3 niños pero que pusimos una cama nido por si venía algún amigo. Este diseño nos permitió además generar un espacio de lectura y juego para que los niños tuvieran su pequeña cueva en la que disfrutar y soñar. Del mismo modo se distribuyeron en este espacioso dormitorio dos zonas más: de estudio y de juego. Todo el espacio combina colores azules, blancos y calabaza que le dan un aire divertido y cálido. El papel pintado con animales, los leones de decoración de pared, más los peluches, marcan un cuarto de niños amantes de los animales y la lectura. La organización de la zona de juegos esta muy pensada para facilitar a los niños un uso y recogida fácil y a su altura. La zona de estudio, por ahora solo cuenta con una mesa ya que los niños todavía son pequeños, pero podría ir ampliándose con más mesas conforme vayan creciendo.
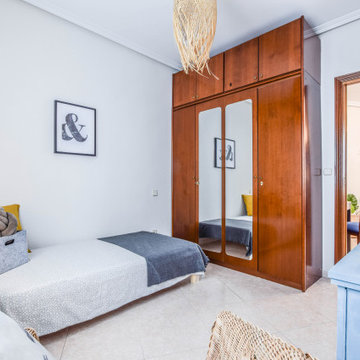
Mantuvimos los muebles en el dormitorio, pero aligeramos la decoración, incorporamos elementos modernos y decoramos.
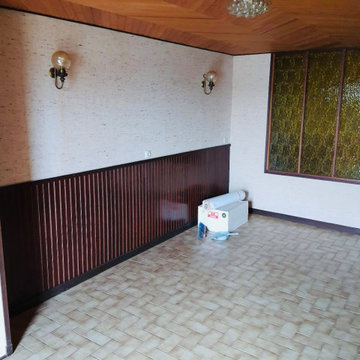
Sur ce pan de mur, deux lits superposés sur mesure vont être créés, ils feront 2m afin de permettre 4 couchettes enfant (2 par étage) ou deux couchettes adultes (puisque cette maison a pour but de devenir Airbnb).
La verrière reste ainsi et les appliques, je les garde mais pas à cet endroit, et je les repeindraient pour leur donner un petit coup de jeune!
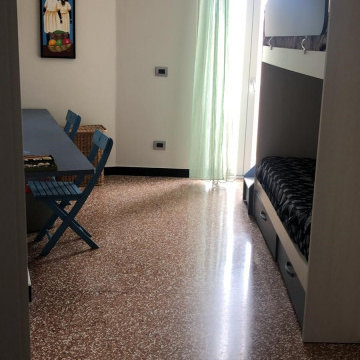
Ecco come si presenta la cameretta nella realtà. Il colore blu che ricorda il mare, il pavimento di vecchia graniglia che si sposa perfettamente con le finiture scelte, il tortora tenue delle pareti. Non manca nulla per due ragazzini in età scolare ed allo stesso tempo c'è spazio per studiare, giocare e dormire
Sulla parete di destra un letto a soppalco con 2 cassettoni molto capienti al di sotto del letto inferiore, una protezione anticaduta in quello superiore, una bella scaletta contenitiva per permettere la salita ed un armadio di dimensioni giuste per una casa al mare. Perfetto l'abbinamento tra il blu, il larice bianco e la graniglia del pavimento
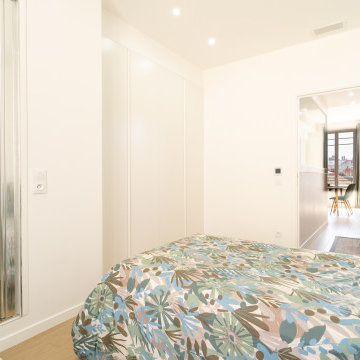
Chambre junior avec sa propre salle d'eau. Douche à l'italienne. Placards muraux intégrés du sol au plafond. Carrelage au sol imitation bois.
Gender Neutral Kids' Bedroom with Ceramic Flooring Ideas and Designs
13
