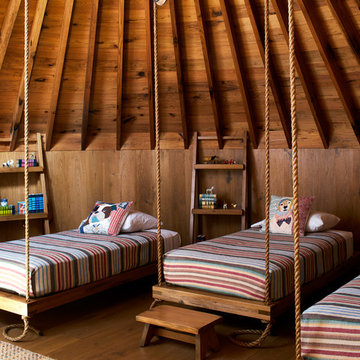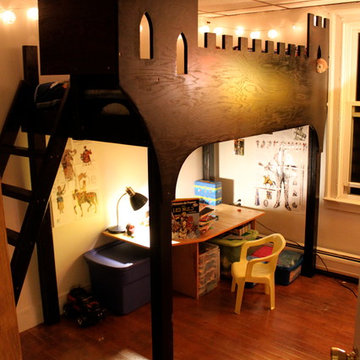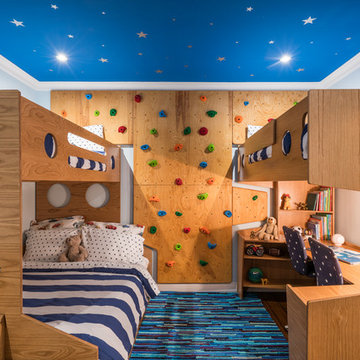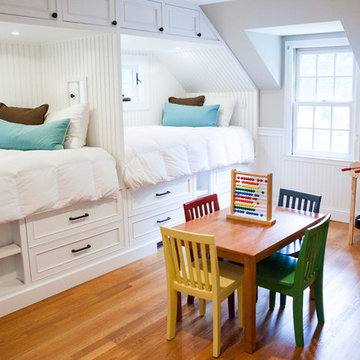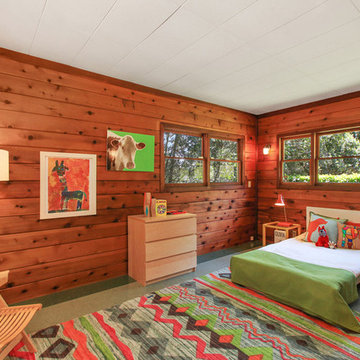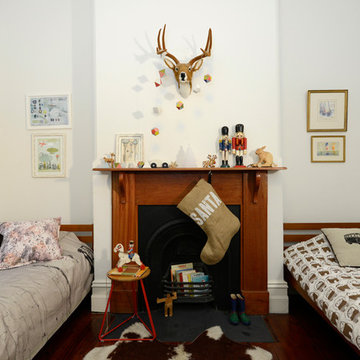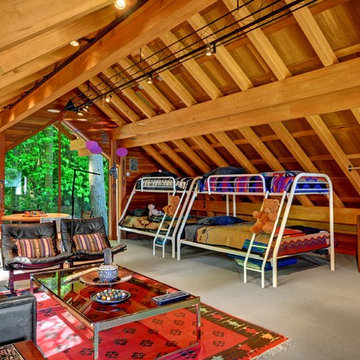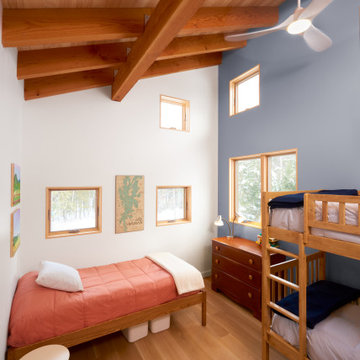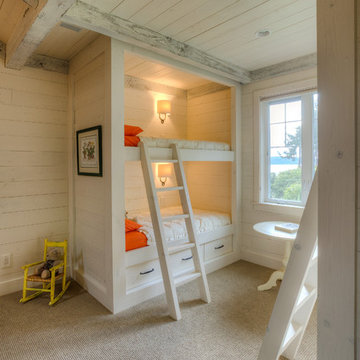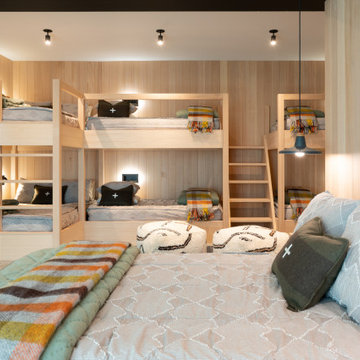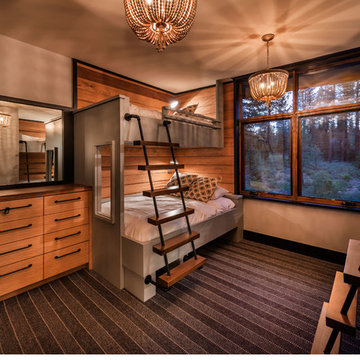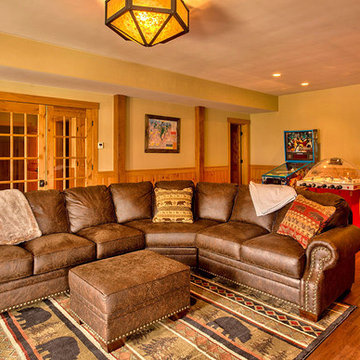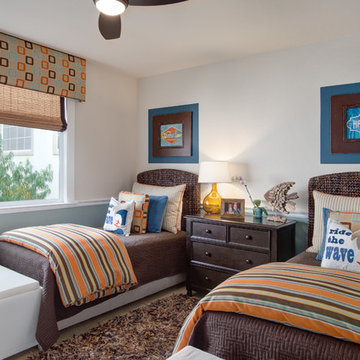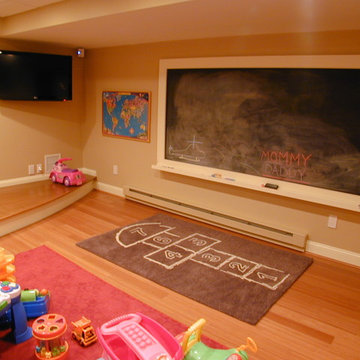Gender Neutral Kids' Bedroom Ideas and Designs
Refine by:
Budget
Sort by:Popular Today
41 - 60 of 187 photos
Item 1 of 3
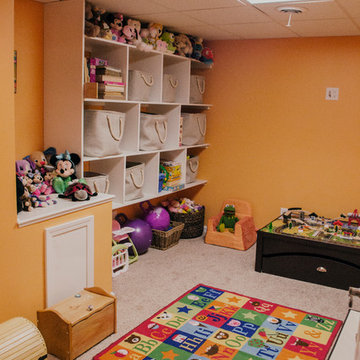
Basement remodel which includes bar, island, a living space, a kids toy room, a bathroom with a shower and bedroom. The bedroom includes a basement egress window well that allows natural light to come through.
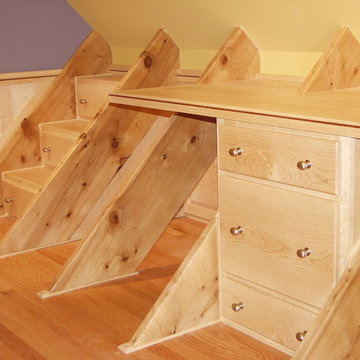
From a girls bedroom closet, you will discover a hidden door, which leads to a private study area under the rafters in the attic. This space has drawers, toy storage, bookcases and a ladder....to another hidden attic media/great room!
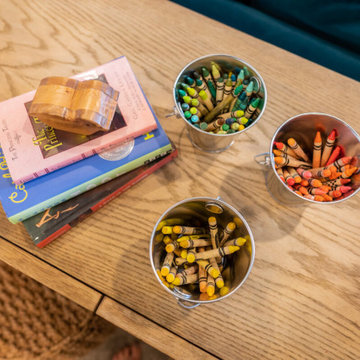
Project by Wiles Design Group. Their Cedar Rapids-based design studio serves the entire Midwest, including Iowa City, Dubuque, Davenport, and Waterloo, as well as North Missouri and St. Louis.
For more about Wiles Design Group, see here: https://wilesdesigngroup.com/
To learn more about this project, see here: https://wilesdesigngroup.com/relaxed-family-home
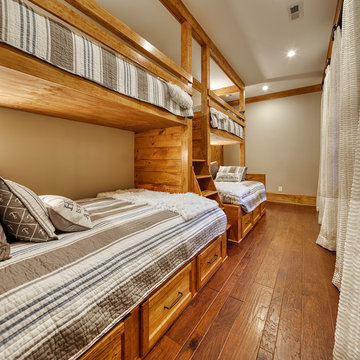
Modern functionality meets rustic charm in this expansive custom home. Featuring a spacious open-concept great room with dark hardwood floors, stone fireplace, and wood finishes throughout.
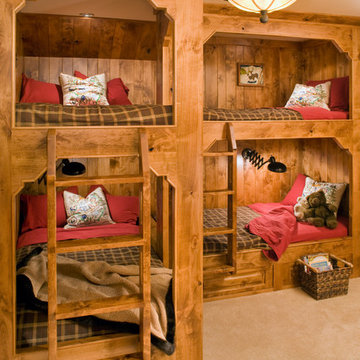
Lesley Allen Photography, interior design by Corinne Brown, ASID
The boy's bunk room in this ski retreat is rustic and playful. The flannel sheets and plaid bedcovers go with the more masculine look. There are two wall beds opposite, so that this tiny room can sleep six. All designed by DK Woodworks and Corinne Brown, ASID
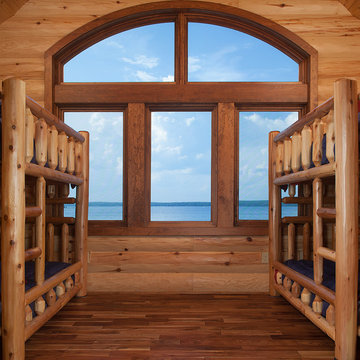
A rustic approach to the shaker style, the exterior of the Dandridge home combines cedar shakes, logs, stonework, and metal roofing. This beautifully proportioned design is simultaneously inviting and rich in appearance.
The main level of the home flows naturally from the foyer through to the open living room. Surrounded by windows, the spacious combined kitchen and dining area provides easy access to a wrap-around deck. The master bedroom suite is also located on the main level, offering a luxurious bathroom and walk-in closet, as well as a private den and deck.
The upper level features two full bed and bath suites, a loft area, and a bunkroom, giving homeowners ample space for kids and guests. An additional guest suite is located on the lower level. This, along with an exercise room, dual kitchenettes, billiards, and a family entertainment center, all walk out to more outdoor living space and the home’s backyard.
Photographer: William Hebert
Gender Neutral Kids' Bedroom Ideas and Designs
3
