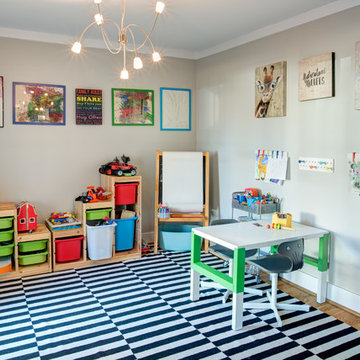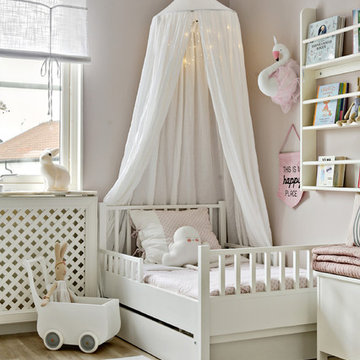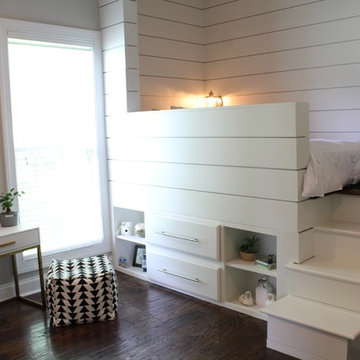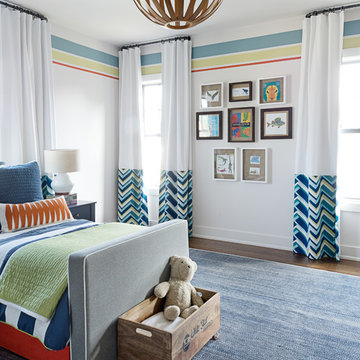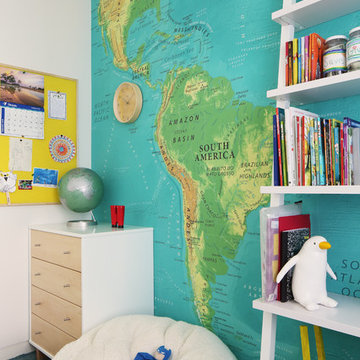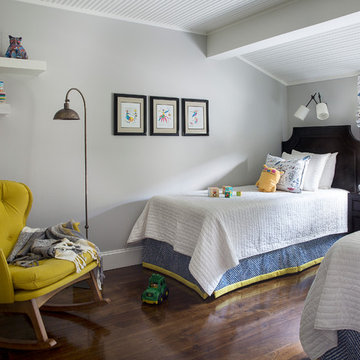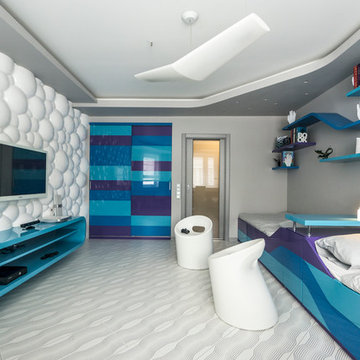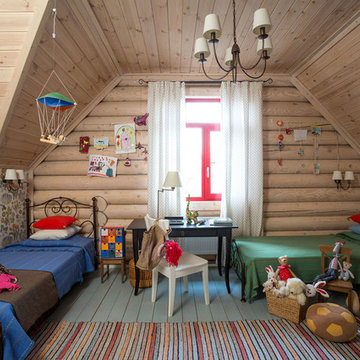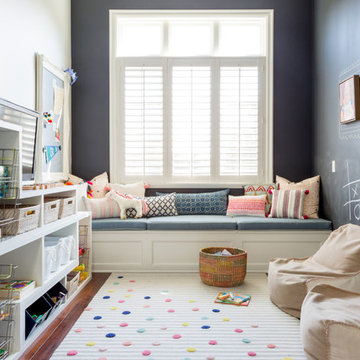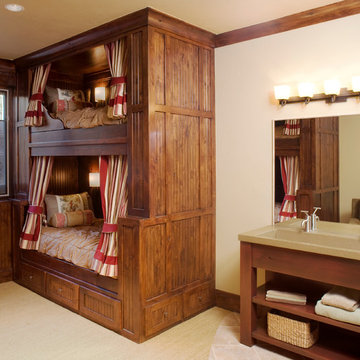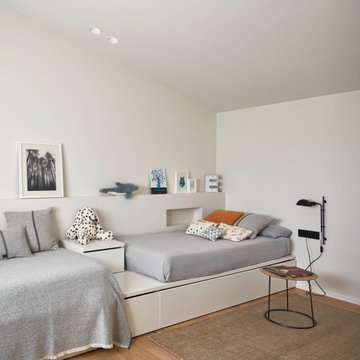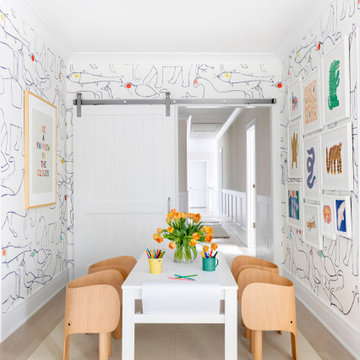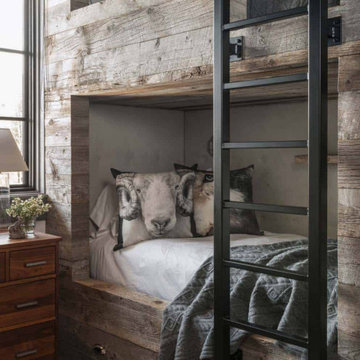Gender Neutral Children’s Room Ideas and Designs
Refine by:
Budget
Sort by:Popular Today
221 - 240 of 9,891 photos
Item 1 of 3
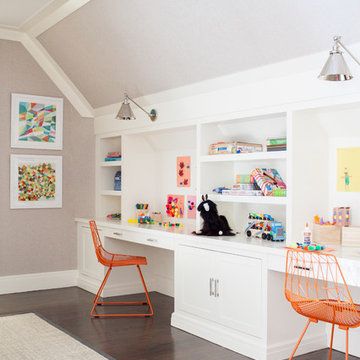
Interior Design, Custom Furniture Design, & Art Curation by Chango & Co.
Photography by Raquel Langworthy
See the project in Architectural Digest
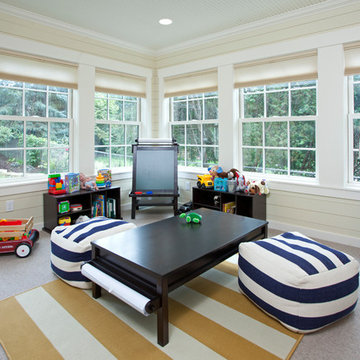
Four Season porch now serves as an ideal kids play area. This space is positioned adjacent to the open floor plan which includes the Kitchen, Dining and Family Rooms.
Landmark Photography
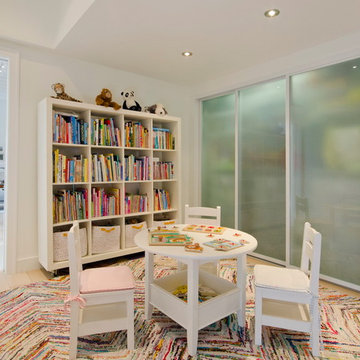
A young couple with three small children purchased this full floor loft in Tribeca in need of a gut renovation. The existing apartment was plagued with awkward spaces, limited natural light and an outdated décor. It was also lacking the required third child’s bedroom desperately needed for their newly expanded family. StudioLAB aimed for a fluid open-plan layout in the larger public spaces while creating smaller, tighter quarters in the rear private spaces to satisfy the family’s programmatic wishes. 3 small children’s bedrooms were carved out of the rear lower level connected by a communal playroom and a shared kid’s bathroom. Upstairs, the master bedroom and master bathroom float above the kid’s rooms on a mezzanine accessed by a newly built staircase. Ample new storage was built underneath the staircase as an extension of the open kitchen and dining areas. A custom pull out drawer containing the food and water bowls was installed for the family’s two dogs to be hidden away out of site when not in use. All wall surfaces, existing and new, were limited to a bright but warm white finish to create a seamless integration in the ceiling and wall structures allowing the spatial progression of the space and sculptural quality of the midcentury modern furniture pieces and colorful original artwork, painted by the wife’s brother, to enhance the space. The existing tin ceiling was left in the living room to maximize ceiling heights and remain a reminder of the historical details of the original construction. A new central AC system was added with an exposed cylindrical duct running along the long living room wall. A small office nook was built next to the elevator tucked away to be out of site.
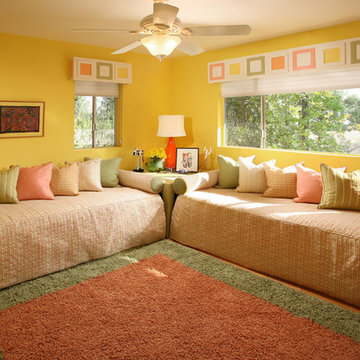
This room is "The Grandkid's Room" for sleep overs and doubles as a play room. We designed the room around the existing yellow walls. Custom, cornice boxes over the windows mimic the pattern on the custom bedding at a larger scale. Adding bolster pillows as well as throw pillows on the bed allow the bed to be used as a lounge area as well.
Photo by: Tom Queally
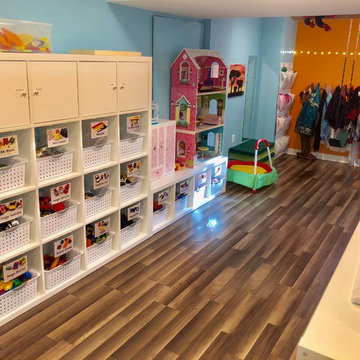
Peace and order reign! Everyone's happy - since now the kids can reach everything and the adults are no longer in charge of cleaning up! It's a win/win.
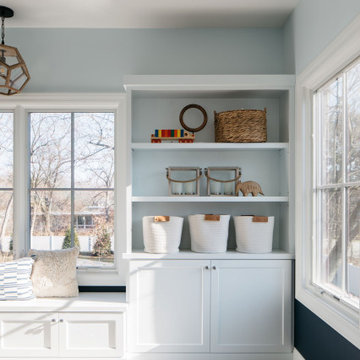
Kids' rooms are always this spotless, right?!??
We wish! Even if this isn’t always reality, we can still set our kids up to be as organized as possible.
One of the best ways to do this is by adding plenty of storage in their rooms. Whether you’re remodeling or building new, it’s never too late to add in some built-ins!
Click the link in our bio to view even more Trim Tech Designs custom built-ins!
Gender Neutral Children’s Room Ideas and Designs
12
