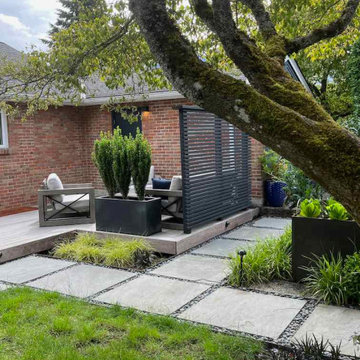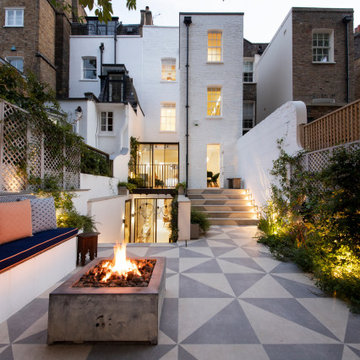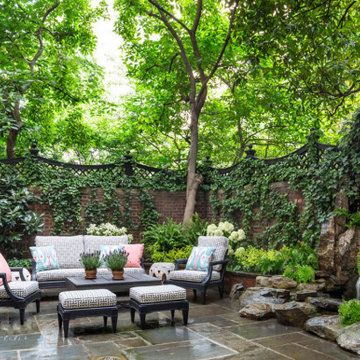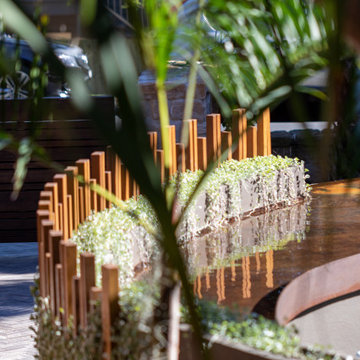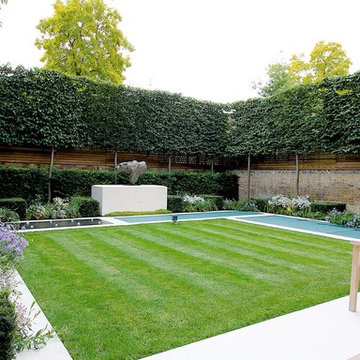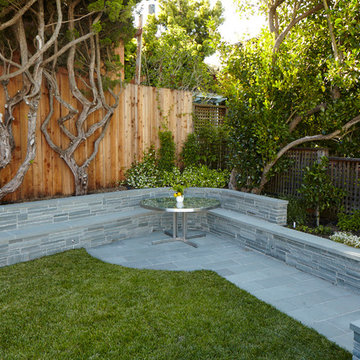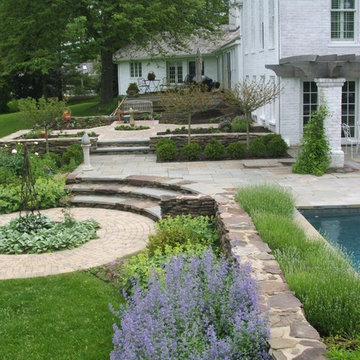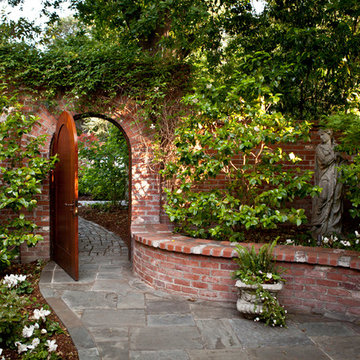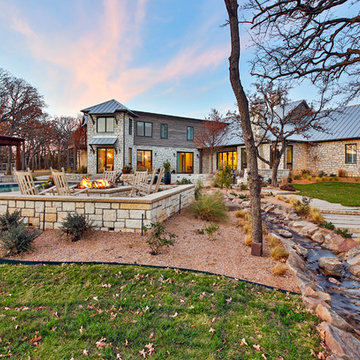Garden with Natural Stone Paving and All Fence Materials Ideas and Designs
Refine by:
Budget
Sort by:Popular Today
21 - 40 of 3,460 photos
Item 1 of 3
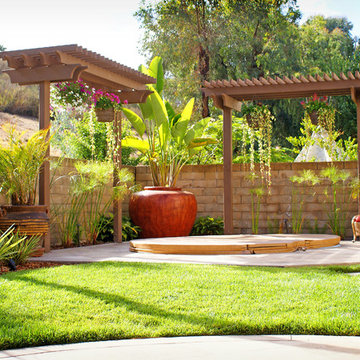
A complete backyard makeover by Landscape Logic, designed by Tony VItale. This backyard was never used prior to the remodel. Now the backyard is the most used space of the house. It has everything you need to either host a party or just hang out and relax with the family.
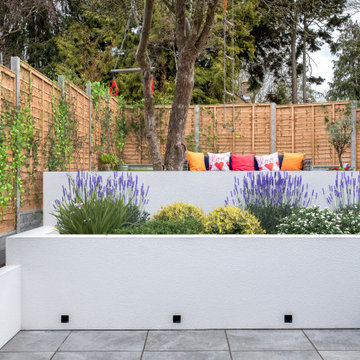
When they briefed us on this two-storey 110 m2 complete property renovation, our clients envisioned a clean and contemporary take on its 1960s framework with a warm and welcoming entrance foyer, open, bright and colourful entertaining spaces, and crisp and functional bathrooms.
The result is a spectacularly bright open space with southern lights seamlessly flowing across the lounge/dining and kitchen areas and unobstructed views of the wonderful natural surroundings of Pittville Park, beautifully landscaped gardens, and bright and beautiful interior spaces.
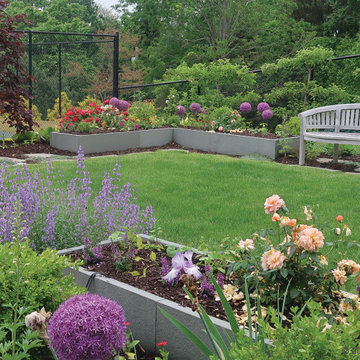
A series of L-shaped raised planters define the vegetable and herb garden. Set within an cottage garden, the planters combine, vegetables, herbs and flowers. Espalier apples and pears are trained along the fence line.
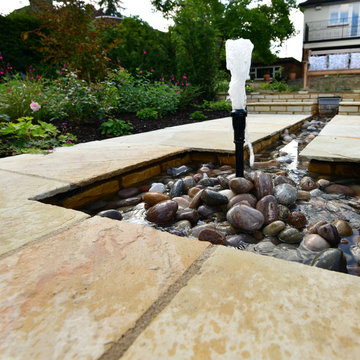
A third of an acre garden that had barely changed from when the owners moved in 30 years ago and sadly, due to Honey Fungus, had lost a number of trees over the years with others also in poor health.
As with so many of our client’s gardens, the existing planting that was in the garden didn’t offer much interest beyond spring. My clients were looking for an opportunity to garden and make better use of their plot. They were looking to have an area for their grandchildren to play in and were interested in adding a child-friendly water feature.
The topography of the site provided a gentle drop in level running across the width of the garden. This enabled an obvious location to site a water rill with the upper level providing a viewpoint to position a bench. Carefully positioned new borders were then placed to offer some division to the garden, whilst still allowing a connection of the individual spaces.
In order to span the seasons with the planting we positioned a border half-way down the garden. The planting scheme here whilst looking good all year round, was designed specifically with winter in mind and was sited to be viewed from the kitchen window.
A group of four Stewartia pseudocamellia trees were planted to act as structural features surrounding the water rill and would offer interest from buds, flowers, bark and foliage, whilst also being Honey Fungus resistant.
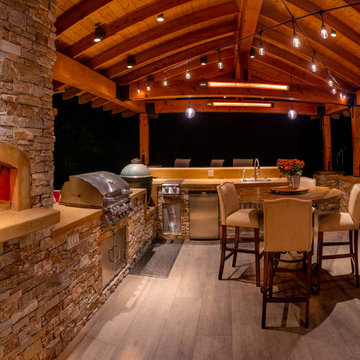
Epic Outdoor KitchenThis is one of our most favorite residential projects! There's not much the client didn't think of when designing this incredible outdoor kitchen, just looking at that brick oven pizza has our mouths watering! Complete with cozy vibes, this outdoor space was craftily mastered with: excavation, grading, drainage, gas line, electrical, low voltage lighting, electric heaters, ceiling fan, concrete footings, concrete flatwork, concrete countertops, stucco, sink, faucet, plumbing, pergola, custom metal brackets, stone veneer, fireplace, pizza oven, porcelain plank pavers, cabinets, gas bbq grill, green egg, gas stovetop, bar, chimney, and a television
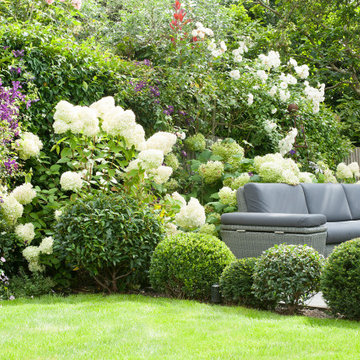
We remodelled a garden we installed some 5 years earlier as the children had grown older and our client wanted an outdoor room to use as a gym, snug and have a separate area within the pod for garden storage. Podspace were commissioned to design a bespoke pod to fully utilise the width of the garden. We then worked our new planting around to give a generous lounge area in which to enjoy the sun, while still keeping the dining area close to the house. A wide path was used to connect the spaces and many of our original and now mature plants were kept. We added new planting borders which were planted with more structural and varied evergreens to create 'cloud' hedges.
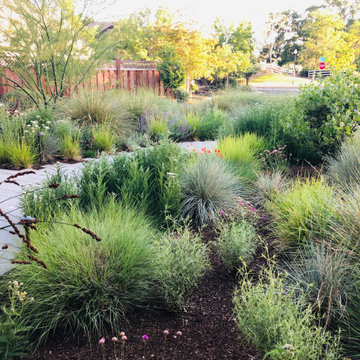
A beautiful meadow landscape gives this home a traditional history, character, and a sense of place. A bluestone plank walkway invites people from the court to the front door. California native species tie with the surrounding Oak Woodland and provide a lush garden with low water requirement.
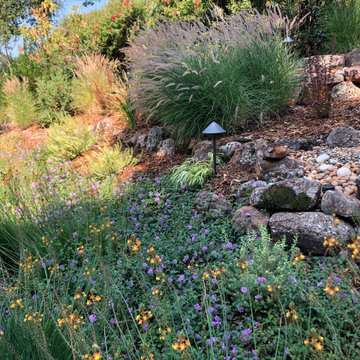
This property had not been landscaped for more than 25 years. The entryway and front hillside were covered in large juniper hedges, the Oaks and Redwoods on the property were littered with dead branches, and construction debris from decades was scattered throughout the creek-side property. After extensive tree work and removals, the front yard construction consisted of a moss rock boulder creek that wrapped down the front hillside. The backyard design integrated a new Redwood deck, black basalt gravel patio, and shade appropriate plants. The tree work allowed more light onto the property, and the home owners were able to finally enjoy their outdoor space.
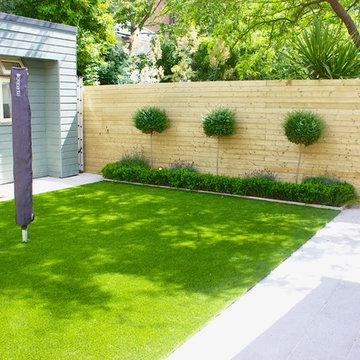
Gold Granite Patio Boxwood Lollipop planting in urban Garden Design by Amazon Landscaping
014060004
Amazonlandscaping.ie
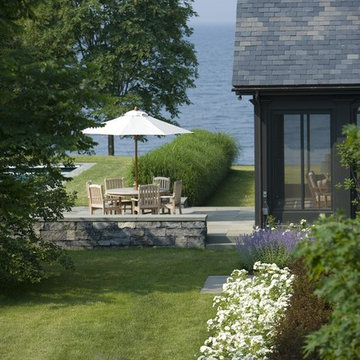
South Cove Residence
Shelburne, Vermont
This 15 acre site is located on the southern end of historic Shelburne Farms, a property originally designed by Frederick Law Olmstead for the Vanderbilt / Webb family. The site design attempts to soften the formal, classical character of the house with a minimal approach to the landscape. The stone and wood house is sited to enjoy both the southern and westerly views while integrating within the rolling agrarian landscape. The design creates a series of outdoor spaces which through classic geometry fade away into the more rugged lakeshore. A simple, yet elegant bluestone terrace bordered by perennials and a low stonewall, creates a space for entertaining on the south side of the house. Large trees of 8" and 10" caliper were planted to add a feeling of maturity to the landscape while creating a sense of intimate scale.
Photo Credit: Westphalen Photography
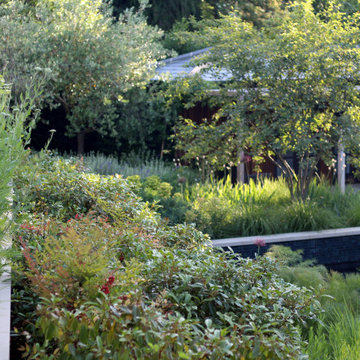
Completed in early 2020, our residential Esher garden involved the complete re-design of the front and rear gardens of this relatively new build property. Previously constructed on very degraded soil with the existing plants showing signs of poor health, the existing garden required a complete overhaul to allow the garden to thrive and to make a natural space for the new swimming pool. A series of pathways and terraces connect the upper and lower garden areas, with clipped hedging, topiary and mature trees to add an overall sense of depth and tiering to the garden. Keys vistas were created from the house on to the more formal upper garden, with the inclusion of planted gravel areas and boundary screening to allow privacy at both ground and first floors.
The lower garden contains the renovated existing pool house, new sun deck, swimming pool and bespoke hot tub, positioned for maximum privacy and sunshine. Wide areas of planting have been created to form a meadow like surround to the pool - planted in summer 2019 these areas are currently establishing and we are looking forward to seeing the planting fill out next spring/summer.
The front and side gardens contain a boules court, and extensive driveway with a tiered planted surround.
Garden with Natural Stone Paving and All Fence Materials Ideas and Designs
2
