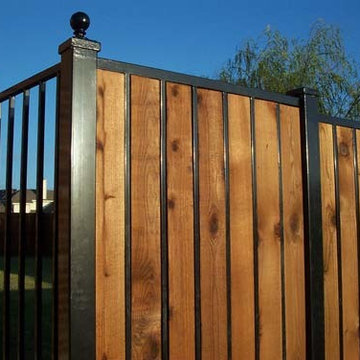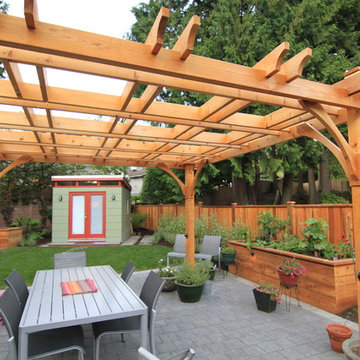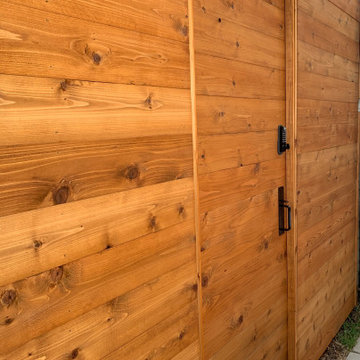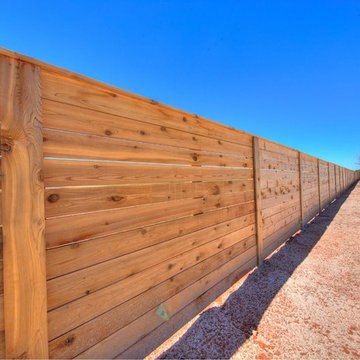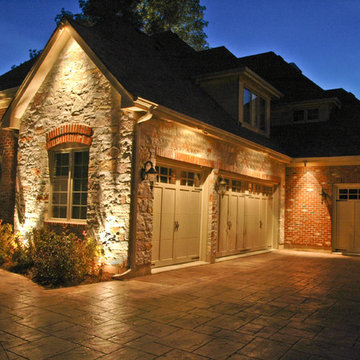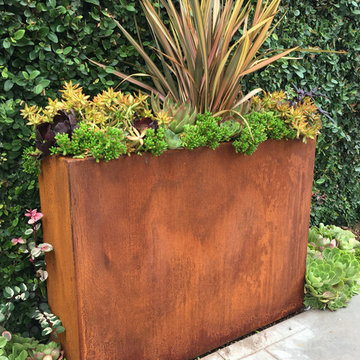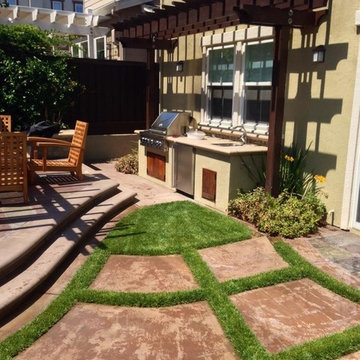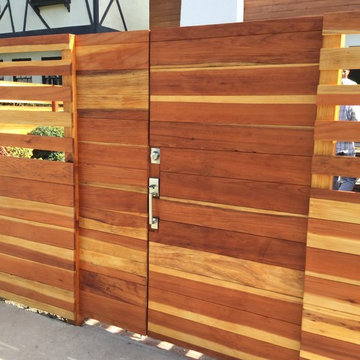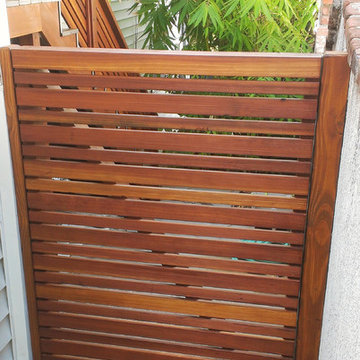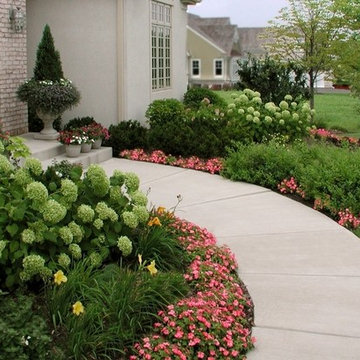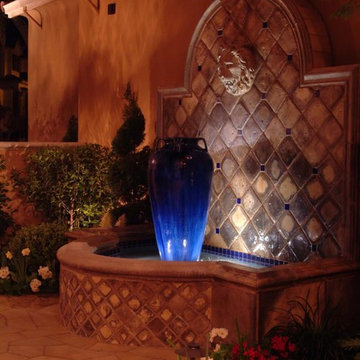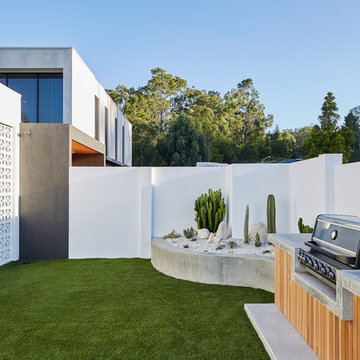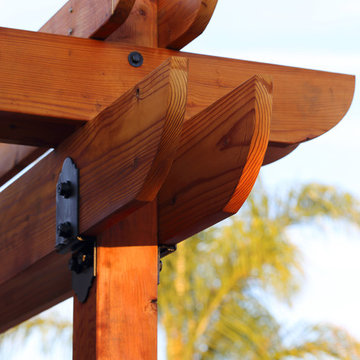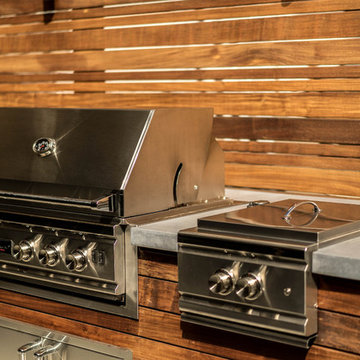Garden with Concrete Paving Ideas and Designs
Refine by:
Budget
Sort by:Popular Today
1 - 20 of 55 photos
Item 1 of 3
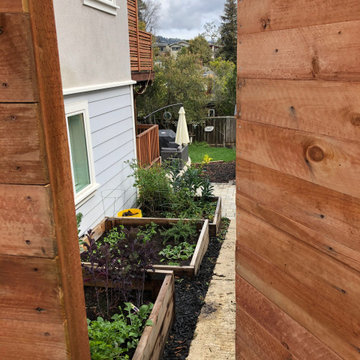
For this backyard we regarded the entire lot. To maximize the backyard space, we used Redwood boards to created two decks, 1) an upper deck level with the upper unit, with wrapping stairs landing on a paver patio, and 2) a lower deck level with the lower unit and connecting to the main patio. The steep driveway was regraded with drainage and stairs to provide an activity patio with seating and custom built shed. We repurposed about 60 percent of the demoed concrete to build urbanite retaining walls along the Eastern side of the house. A Belgard Paver patio defines the main entertaining space, with stairs that lead to a flagstone patio and spa, small fescue lawn, and perimeter of edible fruit trees.
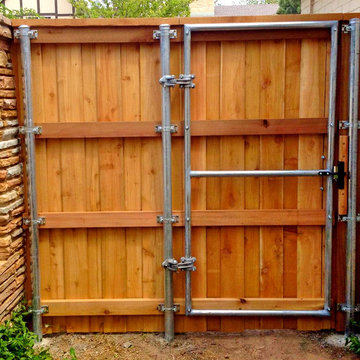
We had the awesome opportunity to complete this 8ft Western Red Cedar board-on-board privacy fence that included metal gate frames with industrial hinges and 2x6 single stage trim cap. We used exterior rated GRK screws for 100% of the installation, not a single nail on the entire project. The project also included demolition and removal of a failed retaining wall followed by the form up and pouring of a new 24” tall concrete retaining wall. As always we are grateful for the opportunity to work with amazing clients who allow us to turn ideas into reality. If you have an idea for a custom fence, retaining wall, or any other outdoor project, give 806 Outdoors a call. 806 690 2344.
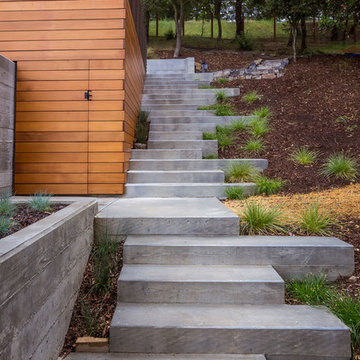
Random plank custom concrete stairs are a nice contrast to the cedar siding and drought resistant planting by Huettl Landscape Architecture.
Photo by Philip Liang Photography.
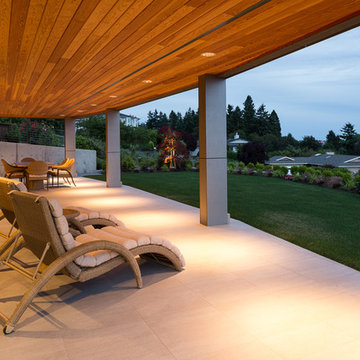
This new construction home was in need of a complete landscape design and installation. All details were considered to create intimate spaces as well as a sweeping backyard landscape to compliment the views from the home.
The home sits on two lots which allowed it to be built at the desired size.
The front yard includes a modern entry courtyard featuring bluestone, decorative gravel and granite sculpture - as well as decorative concrete planters.
The backyard has several levels. The upper level is an expanse of lawn with hedging. The middle tier planting softens the poured concrete wall. A steep slope descends to the street below. The homeowners wanted to create access from parking below to the home above, so a series of pavers and granite risers was designed to create a comfortable pathway that also forms the focal point of the backyard. Ecoturf lawn was installed on the slope to minimize the need for water and mowing. Concrete edging deliniates the lawn from the beds where a mixture of evergreen and deciduous plants create year-round interest.
The overall result includes modern details and some sweeping curves that draw the eye up to the home from the street below
Wiilam Wright Photography
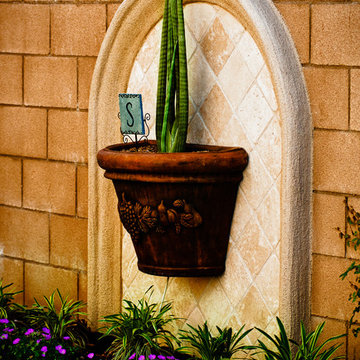
A pot is mounted to a wall with travertine tile cladding and stucco arch to make this a unique visual feature to the garden.
Garden with Concrete Paving Ideas and Designs
1
