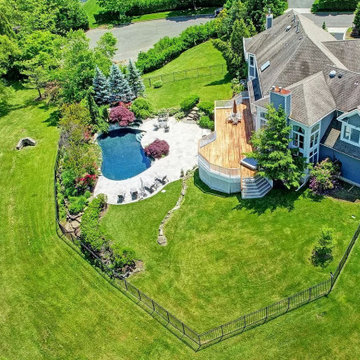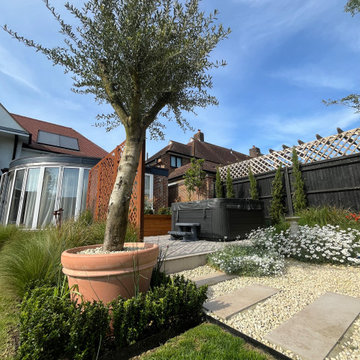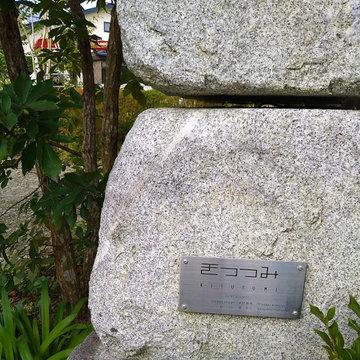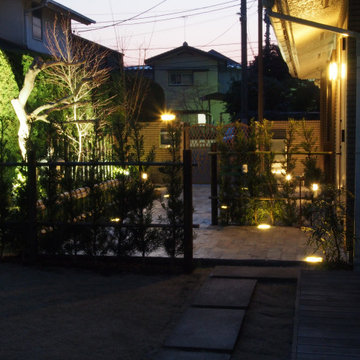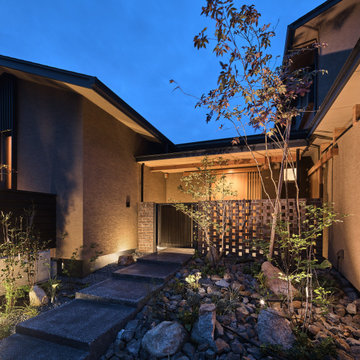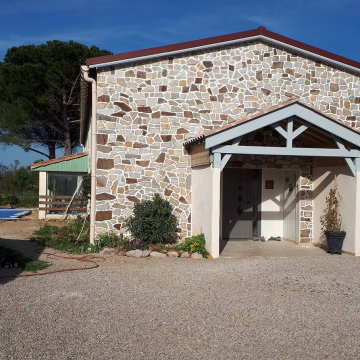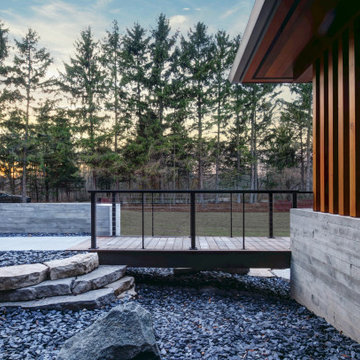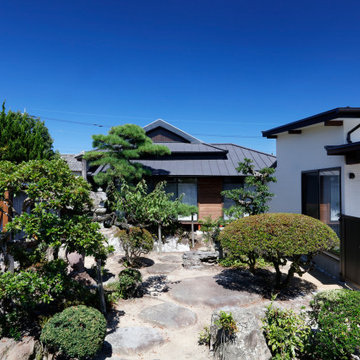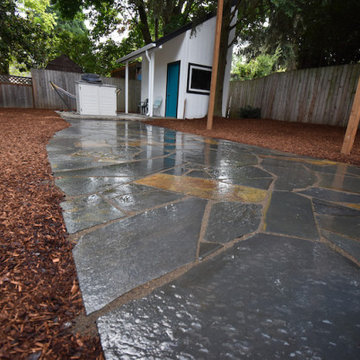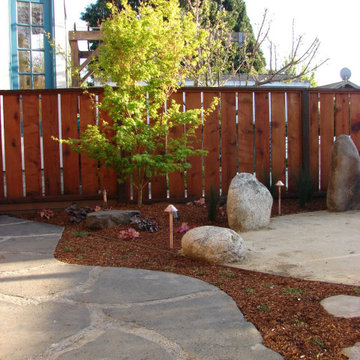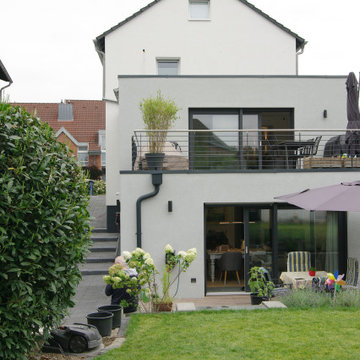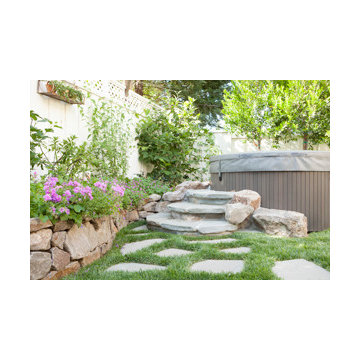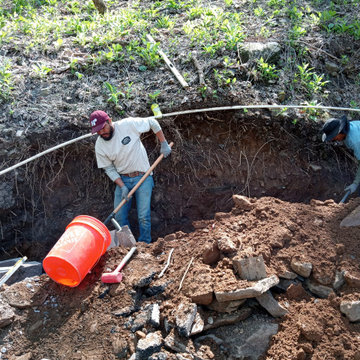Garden with a Rockery and All Fence Materials Ideas and Designs
Refine by:
Budget
Sort by:Popular Today
121 - 140 of 299 photos
Item 1 of 3
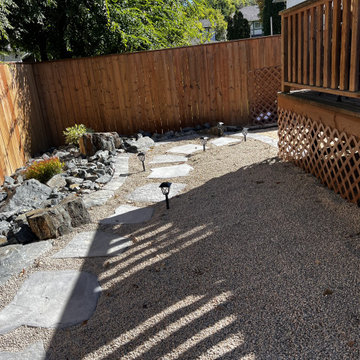
Our team constructed this stunning pondless waterfall inspired by the majestic Banff waterfalls, seamlessly integrated into our clients' backyard oasis. Our team took special care to craft a unique experience, opting for a pondless design for minimal maintenance and maximum aesthetic impact.
For the patio and slab stepping stones, we chose Barkman Concrete grand flagstone in the sophisticated Pacific Grey color. The choice of materials not only ensures durability but also adds a touch of elegance to the overall design.
One of the distinctive features of this project is the meticulous scribing of the flagstone to mirror the natural curvature of the boulders. This technique not only enhances the visual appeal but also showcases the level of craftsmanship and attention to detail that defines our work.
Our goal was to create a space that stands out and transports the tranquility and beauty of Banff's waterfalls right into our clients' backyard. We invite you to explore the images and experience the seamless blend of nature and design in this unique project.
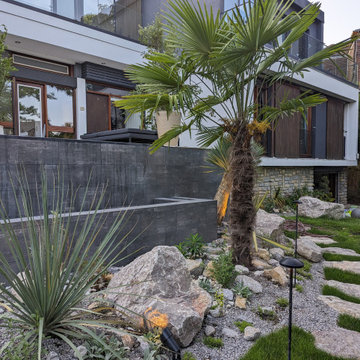
Situé sur la colline de Saint-Cloud, cette demeure résolument contemporaine, flanquée d’une piscine sur mesure en construction, donne sur le paysage urbain de Paris. Comme une extension de la maison, la terrasse dialogue avec l’espace intérieur par sa forme et par les matériaux utilisés : un salon extérieur minimaliste prolonge l’espace intime du salon intérieur. Les baies vitrées donnent donc à la fois sur la ville et sur un surprenant jardin aux multiples facettes, selon la direction où le regard se porte.
Le jardin est structuré selon l’ensoleillement plus ou moins important du terrain. Là où le sol est humide et parfois ombragé, une végétation exotique a naturellement trouvé sa place. Des plantes aux larges feuilles donnent au jardin un aspect sauvage, tout comme le jeu sur les hauteurs variées des arbres et arbustes. Là où le soleil est davantage présent se trouvent des plantes xérophiles. Un mélange de textures et de formes créent des contrastes forts qui donnent du caractère à l’ensemble. C’est également l’effet voulu grâce au camaïeu de vert, des couleurs claires des yuccas rostrata, nolinas, eucalyptus, senecios... tranchant avec des verts plus profonds. La fontaine qui jouxte la piscine, véritable refuge pour les insectes et les oiseaux, est entourée d’une végétation plus rustique évoquant les zones humides naturelles.
Reflet de la singularité de cette maison d’architecte, le jardin compte plusieurs arbres et vivaces rares.
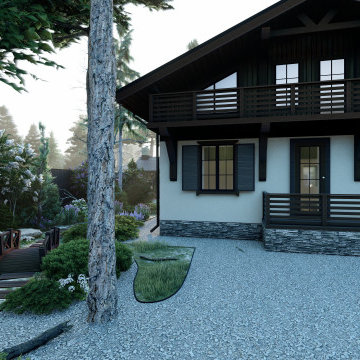
Проект выполнен для семьи из трёх человек (двое взрослых и ребёнок). Цель проекта - воссоздать естественную природную атмосферу на участка, создать гармонию и чувство уединённости.
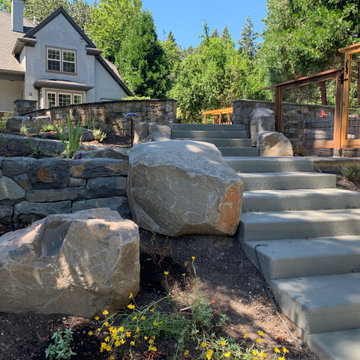
Bluestone steps have rounded edges for safety. Vegi garden fence keeps the dog from eating all the berries. Gorgeous stonework handles the sloping lot.
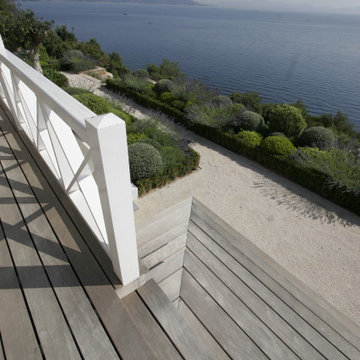
Côté matériaux, on utilisera des pierres sèches pour les murs, le bois pour les terrasses, les galets pour des tapis et calades. Les végétaux eux se tailleront en formes géométriques. Les topiaires et leurs lignes pures, par exemple, s'accordent parfaitement à celles, rigoureuses, de la maison contemporaine.
Le jardin contemporain se lit dans son ensembles et cette lecture laisse apparaître un agencement très cohérent des plantations et du mouvement de la terre qui structurent fortement le paysage.
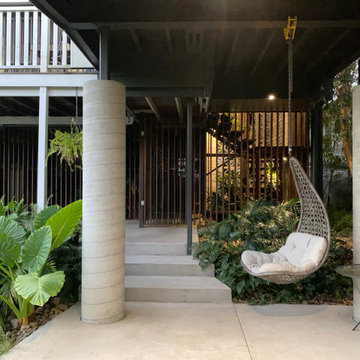
The Parkland House is located in an existing flood zone, and the spaces under the existing home and extension are at risk of flooding. Finishes throughout have been selected for their flood resilience, and the spaces have been designed with ease of recovery in mind.
The family pass through the new central stair daily to access the garage, laundry and garden spaces. The battens and breeze blocks allow cooling breezes to pass through the plantings, and filter through the undercroft spaces.
In the event of a flood, the permeable and flood resilient construction will allow water to freely exit the spaces.
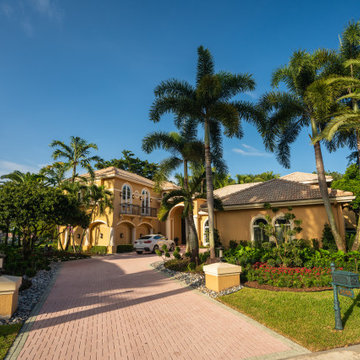
Florida Landscaping design done to renovate dated landscaping . We re used clients beloved bronze statue and created a special place for it in the new design .
Garden with a Rockery and All Fence Materials Ideas and Designs
7
