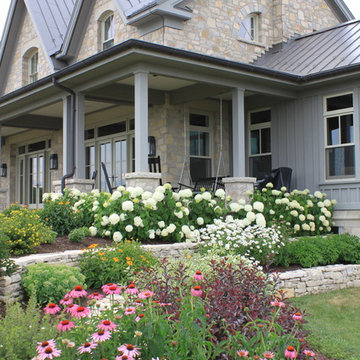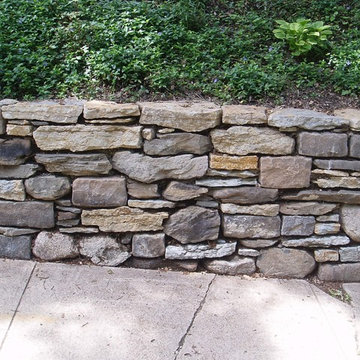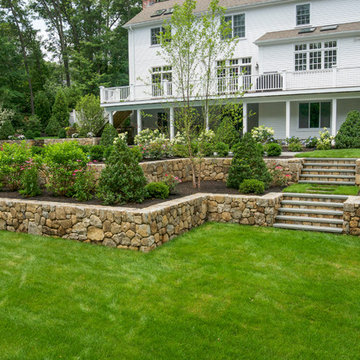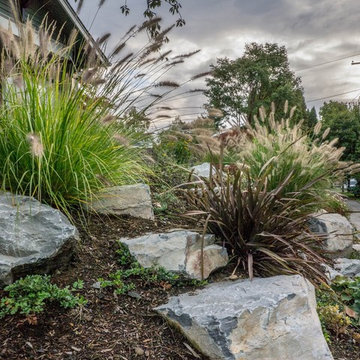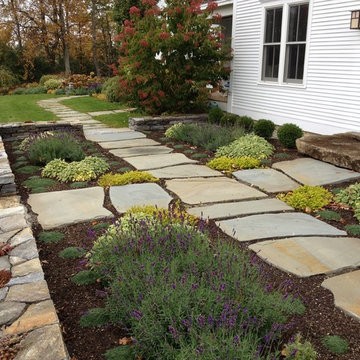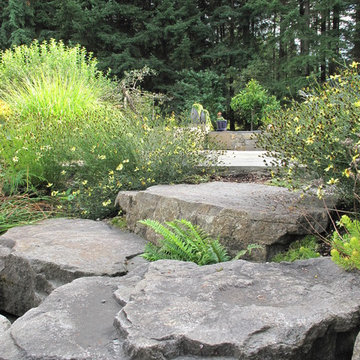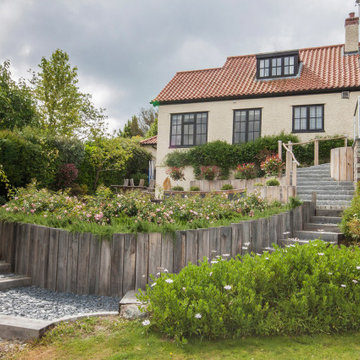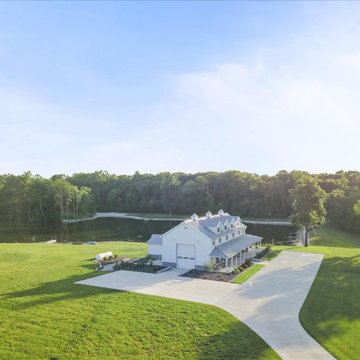Garden with a Retaining Wall and a Pathway Ideas and Designs
Refine by:
Budget
Sort by:Popular Today
181 - 200 of 27,082 photos
Item 1 of 3
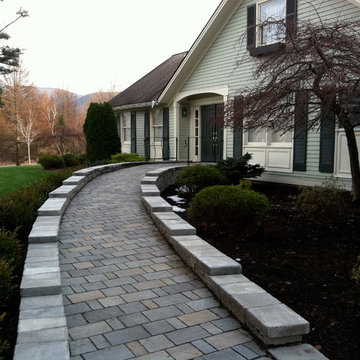
This client required a sloping ramp from driveway to front door for wheelchair access. We built the ramp with Permeable concrete pavers to alleviate run-off rushing down slope. The ramp is hidden from the street view by the wall be built which we later augmented with a boxwood hedge. We installed low voltage lighting in the wall at the driveway entrance. We designed the project with Google Sketch-up. Very successful!
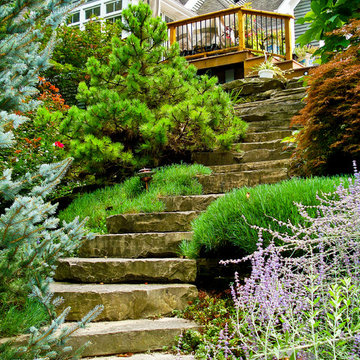
This ledgestone walkway provides access to the bottom of a steep slope. The specimens are dwarf spruces, pine and Laceleaf Japanese Maple. The bold texture at the top right is a Cucumber Magnolia that adds a tropical flavor. The Dianthus filled in nicely on both sides to help provide visual stability.
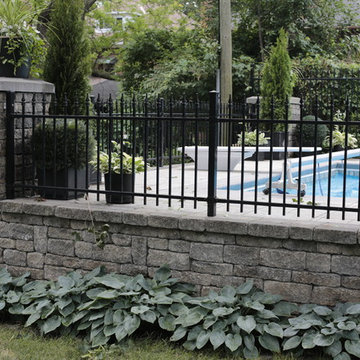
This retaining wall and ornamental iron combination supports the pool while also defining the remaining yard from the pool area.
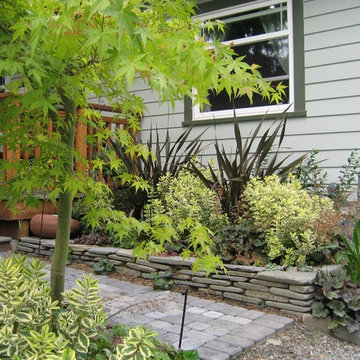
This little bed off the main entry deck is the original entry path stone, reused to create this bed
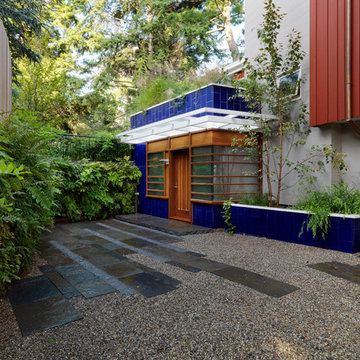
Featured in Feb/Mar 2013 issue of Organic Gardening Magazine, this Boston-area courtyard functions as an entryway, parking space, driveway turnaround, and outdoor room. New York bluestone planks set into a sea of pea gravel can bear the weight of vehicles while allowing rainwater to permeate the ground, preventing run-off. Curving 7-foot-high green walls of shade-loving native plants create privacy and beauty, while native birch trees (Betula papyrifera) in the entry planters provide a handsome complement to the four-story Silver LEED-certified house by Wolf Architects, Inc.
Landscape Architect: Julie Moir Messervy Design Studio
Landscape contractor: Robert Hanss, Inc.
Green wall: g_space
Photographed by Susan Teare for Organic Gardening Magazine.
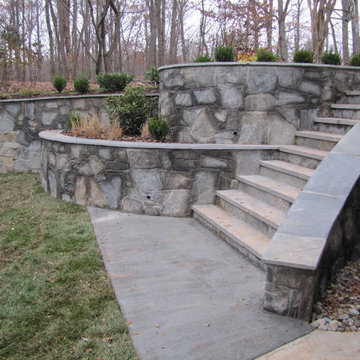
Terraced stone retaining wall with steps and new planting beds.
Photo Credit: Joe Schaeffer
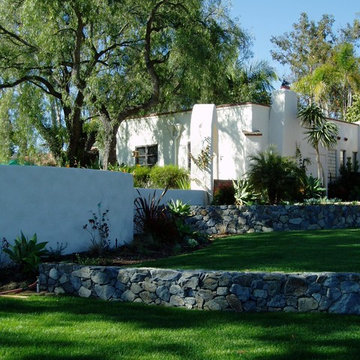
Landscape and hardscape renovation - of Lilian Rice historical Rancho Santa Fe home. The Design Build Company designed the rear patio loggia, terraces, and courtyard along with fountains and mediterranean landscape plantings
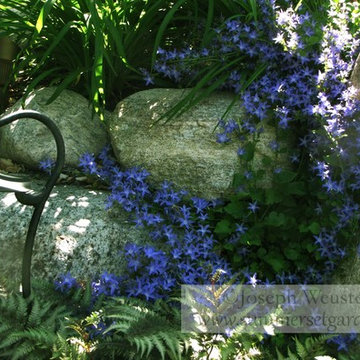
A planting detail of a rock grouping. A creeping form of Campanula has taken hold in the nooks & crannies. A path light is nestled between the rocks & patio. This landscape design project is located in Bergen County, NJ.
Landscape Design and Build Services in the NJ & NY areas.
845-590-7306
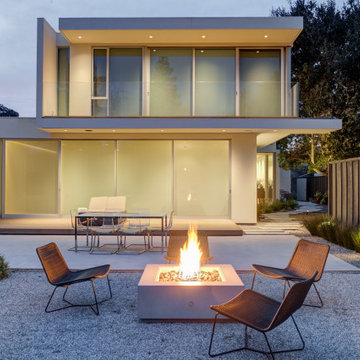
Modern landscape with different gravels and poured in place concrete.
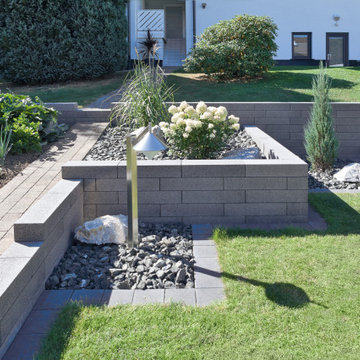
Tolle Optik der Scona Mauer in modern-architektonischem Stil. Das lange Steinformat sieht top aus und ist vielfach einsetzbar. Hier zum Beispiel als Beetbegrenzung und Hangbefestigung.
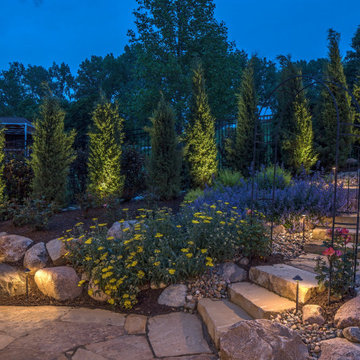
Explore the landscape lighting design of this lovely home located in Omaha, Nebraska. We installed the lighting in phases over the years as the homeowners have made changes and renovations. The latest phase included adding outdoor bistro lighting around the pool to enhance the nighttime ambiance and increase safety. The design also highlights the landscaping, makes walkways and paths safer, and increases the overall security of the home.
Learn more about the lighting design: https://www.mckaylighting.com/blog/outdoor-pool-lighting-design-with-bistro-string-lights-omaha
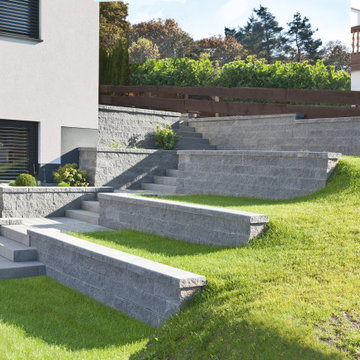
York Mauer rustica Basalt-Anthrazit.
Geradlinige Kanten. Sichtseite bossiert. Neigung 4°. Kann nur hinterfüllt verbaut werden.
Garden with a Retaining Wall and a Pathway Ideas and Designs
10
