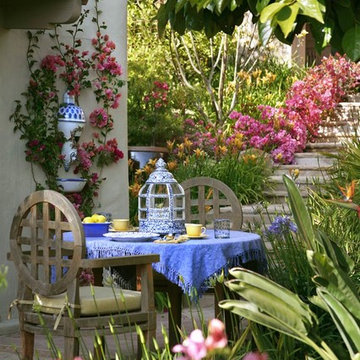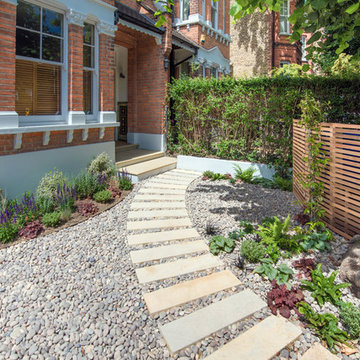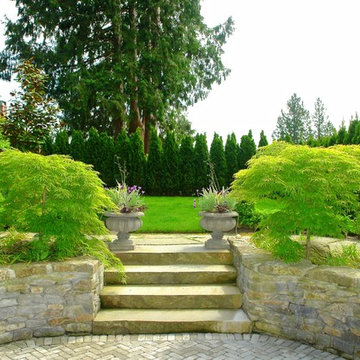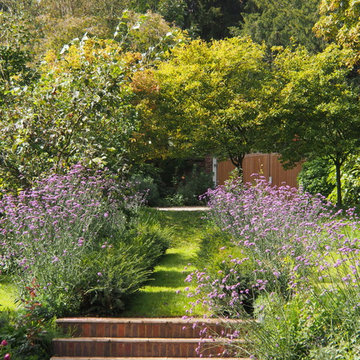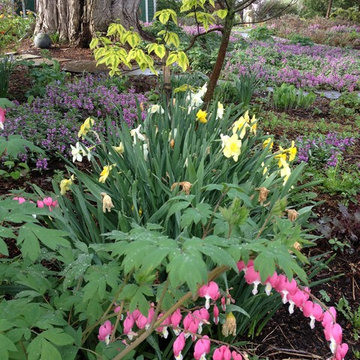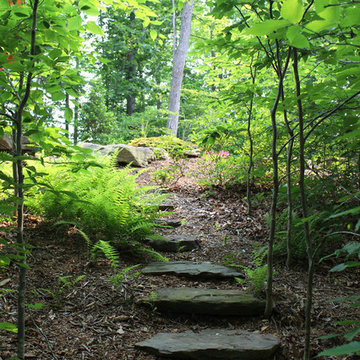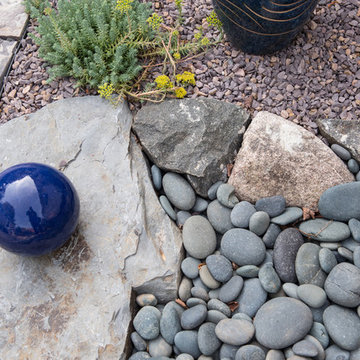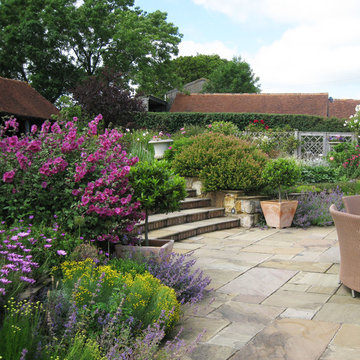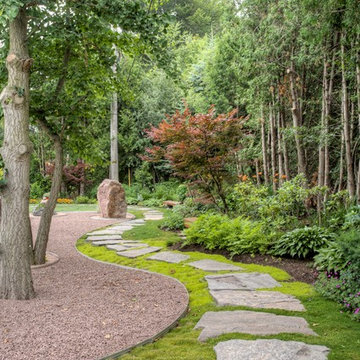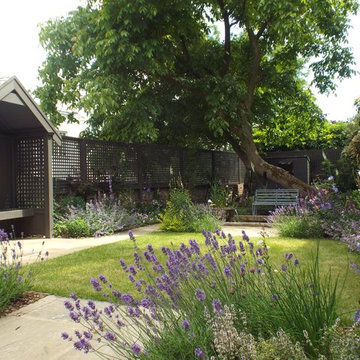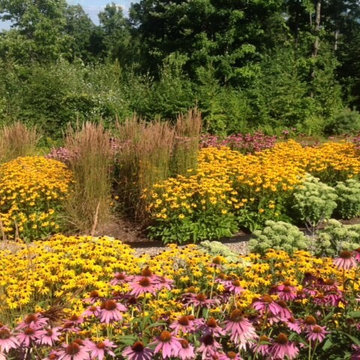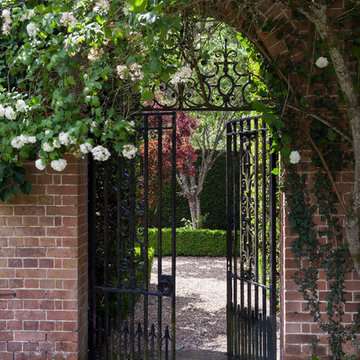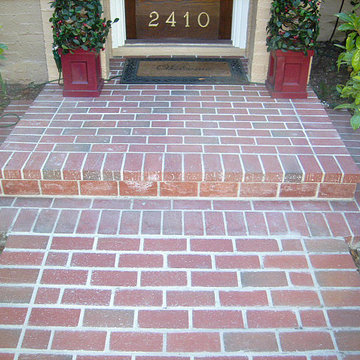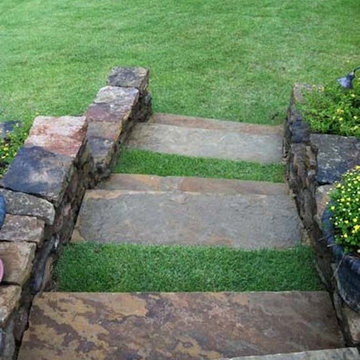Garden with a Garden Path and a Gate Ideas and Designs
Refine by:
Budget
Sort by:Popular Today
141 - 160 of 44,849 photos
Item 1 of 3
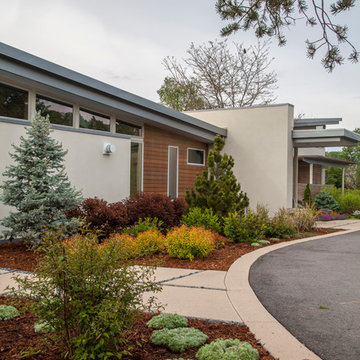
Modern Courtyard integrated with home style, view corridors and flow patterns. Concrete has sand finish, artificial turf is installed between the pavers, IPE deck tiles used for dining area and restoration hardware fire pit was used.
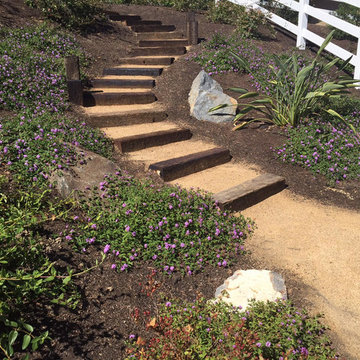
This rustic path loops the front yard to allow the homeowner to travel through the garden and view the landscape from many angles. It also allows for easy access for maintenance. Irrigation is subsurface drip. Martti Silvola
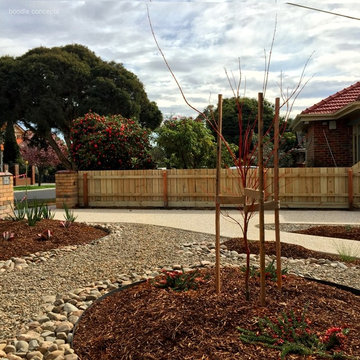
New exposed aggregate driveway & front garden path. Off that leads a dry riverbed stone path that winds into the native garden with Grevillea, Kangaroo Paw, Lomandra grasses. New paling fence (yet to be painted) at the rear to add privacy and create a backdrop against unsightly areas. Tan mulch for weed control and water retention. Garden design & construction by Boodle Concepts.
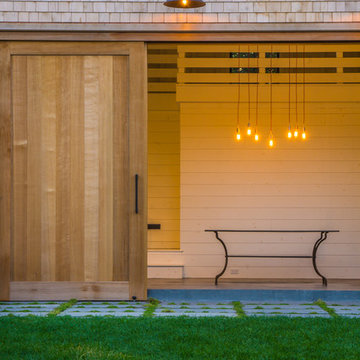
This two story pool house has sliding barn doors that open onto the backyard of this Orleans, MA vacation home. The outdoor lighting has a vintage look that accents the traditional cedar shake roofing and cedar exterior walls that are a common design for Cape Cod buildings. The barn doors are cedar with mission style forged iron hardware and copper screens. The patio is dry laid bluestone with creeping thyme joints.
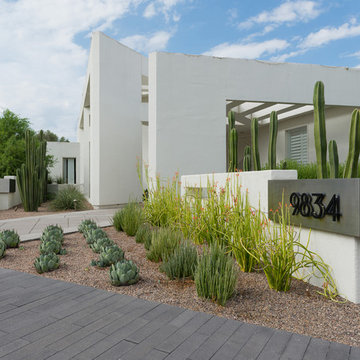
Linear slots in the roof plane reflected with linear slots of the masonry walls.
Photo by Daniel Freidman
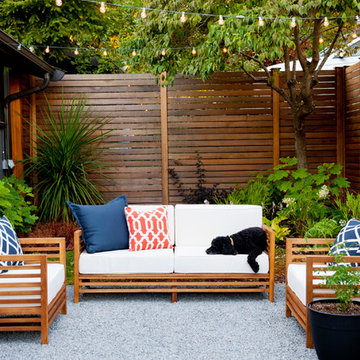
Already partially enclosed by an ipe fence and concrete wall, our client had a vision of an outdoor courtyard for entertaining on warm summer evenings since the space would be shaded by the house in the afternoon. He imagined the space with a water feature, lighting and paving surrounded by plants.
With our marching orders in place, we drew up a schematic plan quickly and met to review two options for the space. These options quickly coalesced and combined into a single vision for the space. A thick, 60” tall concrete wall would enclose the opening to the street – creating privacy and security, and making a bold statement. We knew the gate had to be interesting enough to stand up to the large concrete walls on either side, so we designed and had custom fabricated by Dennis Schleder (www.dennisschleder.com) a beautiful, visually dynamic metal gate.
Other touches include drought tolerant planting, bluestone paving with pebble accents, crushed granite paving, LED accent lighting, and outdoor furniture. Both existing trees were retained and are thriving with their new soil.
Photography by: http://www.coreenschmidt.com/
Garden with a Garden Path and a Gate Ideas and Designs
8
