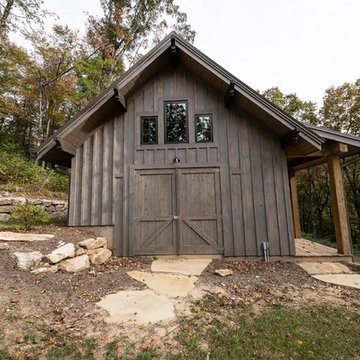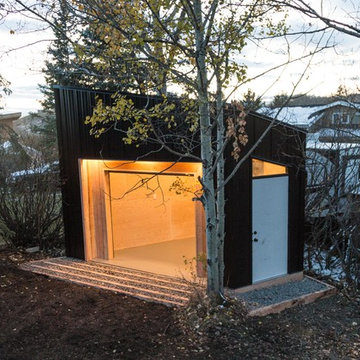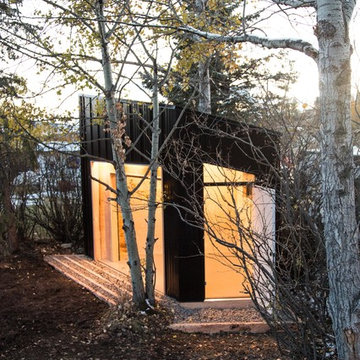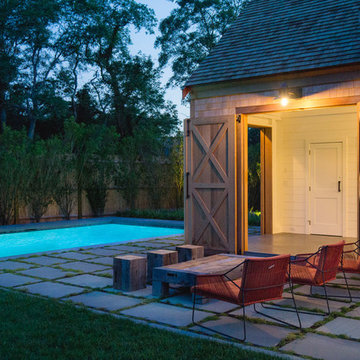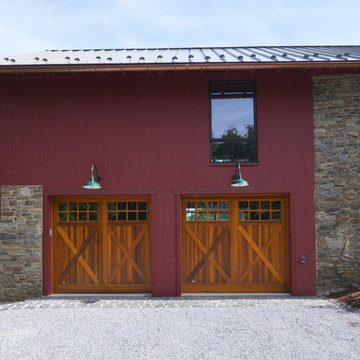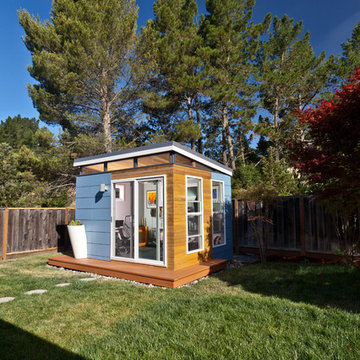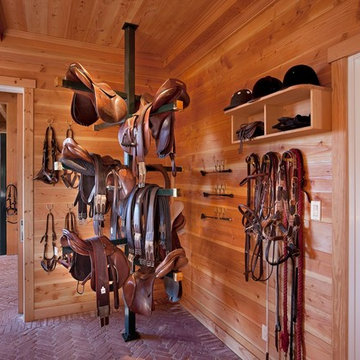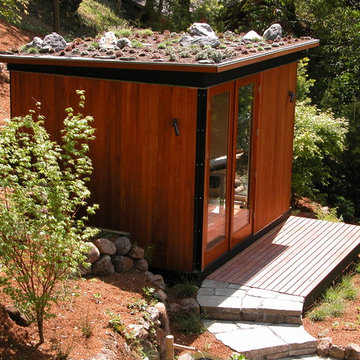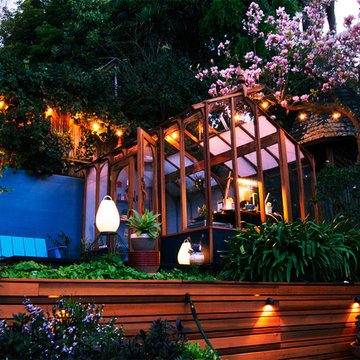Garden Shed and Building - Office/Studio/Workshop and Barn Ideas and Designs
Refine by:
Budget
Sort by:Popular Today
61 - 80 of 4,220 photos
Item 1 of 3
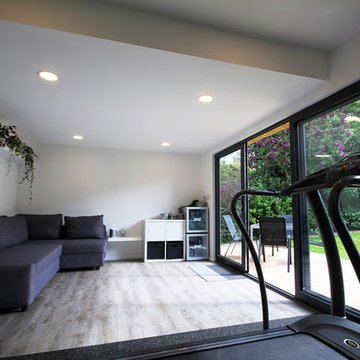
The design of this garden building has even been appreciated by our competition, not to mention the owners and their friends. With a two level roof and mix of cedar and redwood cladding this construction looks amazing at the bottom of a large and beautifully maintained garden in Hove.
The taller part is a gym, where you have good ceiling clearance for running on a treadmill, and the lower part is a playroom and summerhouse for the family and children. To the right there is a large storage space that fits all their garden toys.
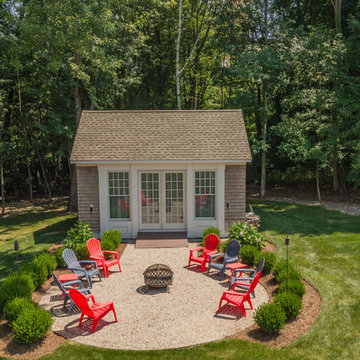
The cottage style exterior of this newly remodeled ranch in Connecticut, belies its transitional interior design. The exterior of the home features wood shingle siding along with pvc trim work, a gently flared beltline separates the main level from the walk out lower level at the rear. Also on the rear of the house where the addition is most prominent there is a cozy deck, with maintenance free cable railings, a quaint gravel patio, and a garden shed with its own patio and fire pit gathering area.
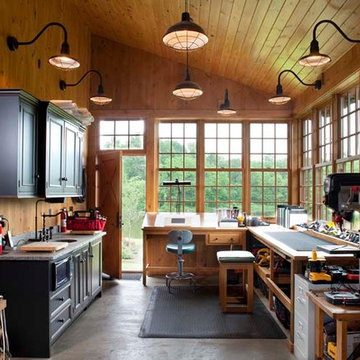
This log home features a large workshop room with lots of nature light and rustic wall & ceiling fixtures.
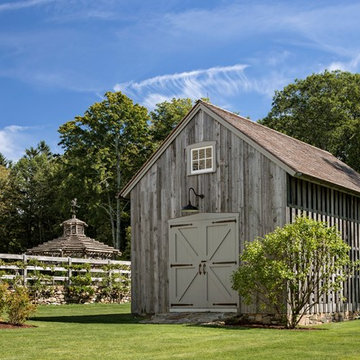
This shed, designed to conceal a large generator, is constructed of weathered antique siding. The slats on the right elevation provide ventilation for the equipment.
Robert Benson Photography
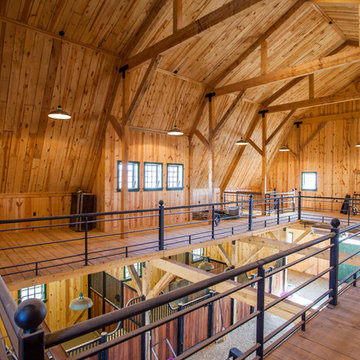
Sand Creek Post & Beam Traditional Wood Barns and Barn Homes
Learn more & request a free catalog: www.sandcreekpostandbeam.com
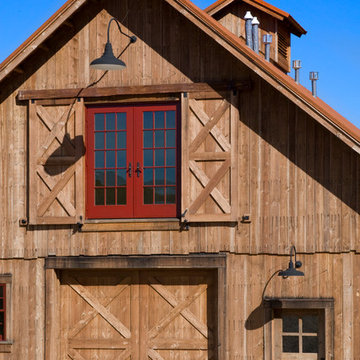
Custom wood doors and shutters by the YT Shop.
Architect: Prairie Wind Architecture
Photographer: Lois Shelden
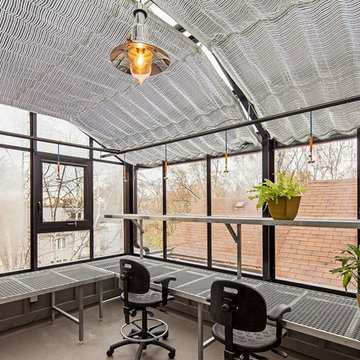
Photography: Peter A. Sellar / www.photoklik.com
Design / Build - EURODALE DEVELOPMENTS www.eurodale.ca
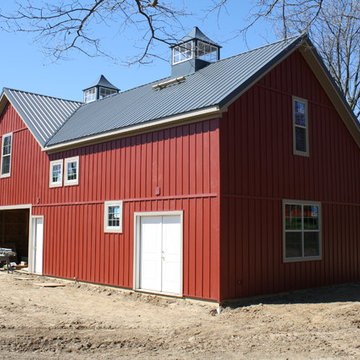
When the 1920’s timber framed gambrel roof barn burnt down the owners hired Ekocite Architecture for the replacement barn. The new barn is red with a gable roof and pole barn construction.
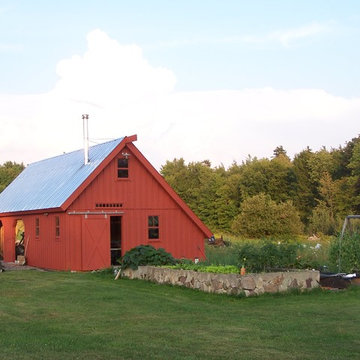
This is a wood storage barn with a gasification type outdoor wood boiler inside. There is a workshop greenhouse inside and lots of second floor storage. see our work here http://buildadk.com/
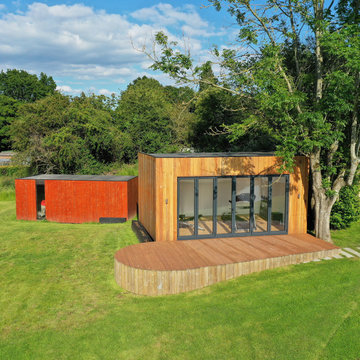
When your house is unique, you want your garden building to match it and complement it. This is what we have achieved with this very bespoke creation. This designer garden gym was only around 6 by 4 metres, but almost 3.5 metres tall. This construction is visible from almost any place on this beautiful property. Large bi-folding doors open fully, giving the owners a great space to exercise with an amazing view. Completed in just 4 weeks it was the first of six other projects we have delivered for this client. The biggest challenge in building it was actually focusing on the work, instead of admiring the stunning view.
Garden Shed and Building - Office/Studio/Workshop and Barn Ideas and Designs
4
