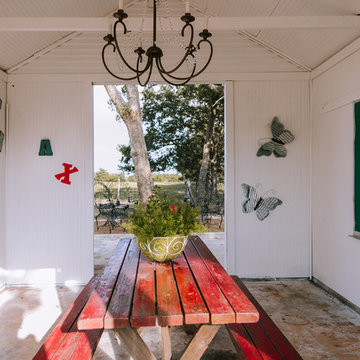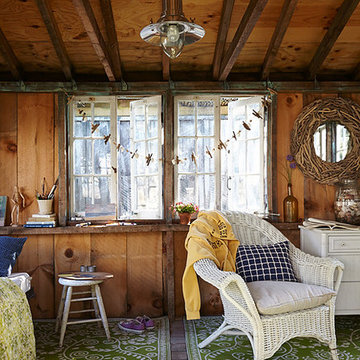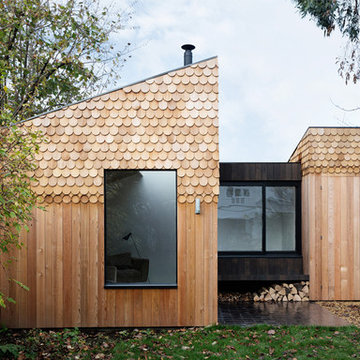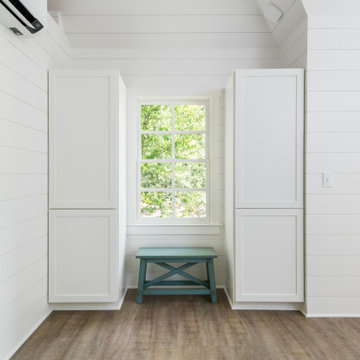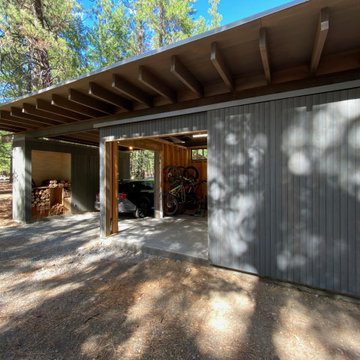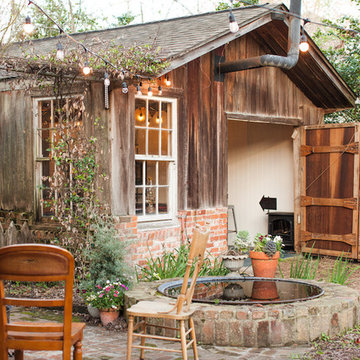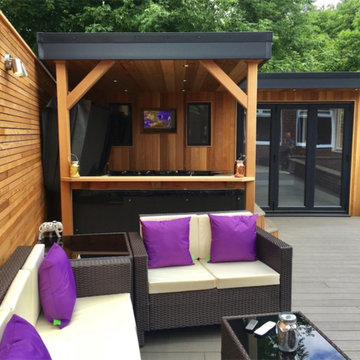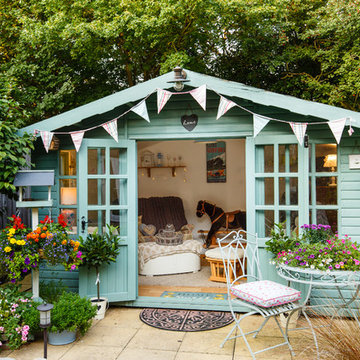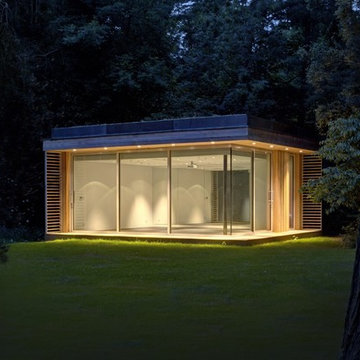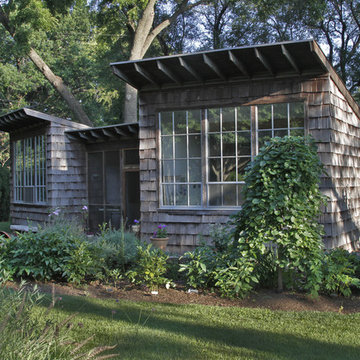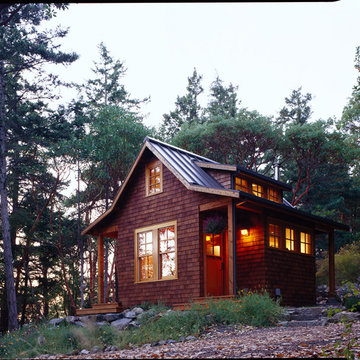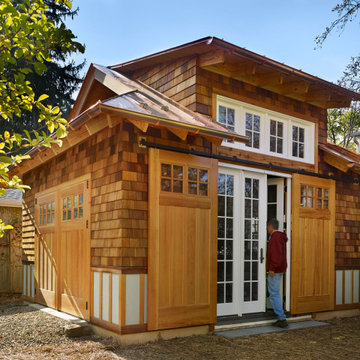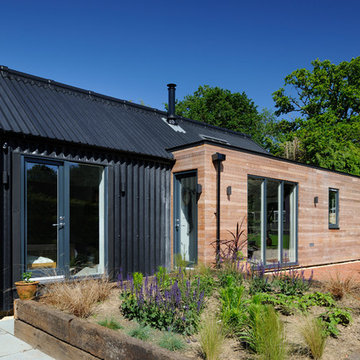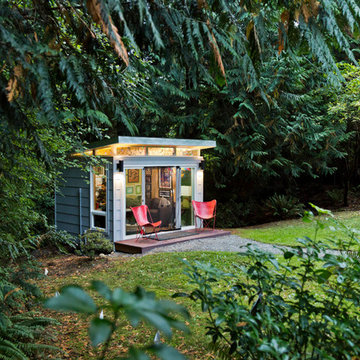Garden Shed and Building - Guesthouse and Office/Studio/Workshop Ideas and Designs
Refine by:
Budget
Sort by:Popular Today
161 - 180 of 3,930 photos
Item 1 of 3
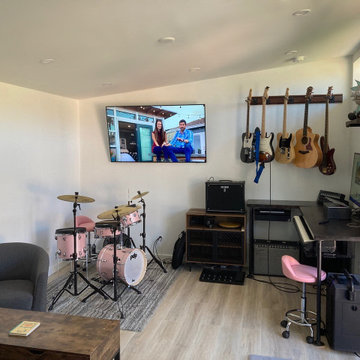
Complete with instruments, a full bath, two TVs, and plenty of seating room, this music studio has everything you need to rock out or chill out for days.
Featured Studio Shed:
• 14x22 Summit Series
• Panda Gray Plank Siding
• Factory OEM White Doors
• Lifestyle Interior Package
• Sandcastle Oak flooring
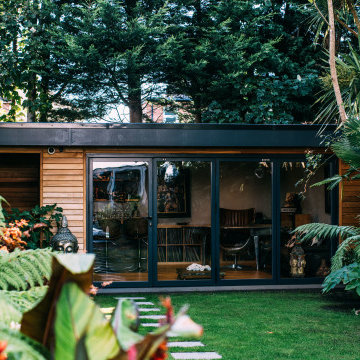
We design and build Garden rooms that look good from any angle.. We create outdoor rooms that sit and interact within your garden, spaces that are bespoke and built and designed around your own unique specifications.
Allow yourself to create your dream room and get into the Garden room.
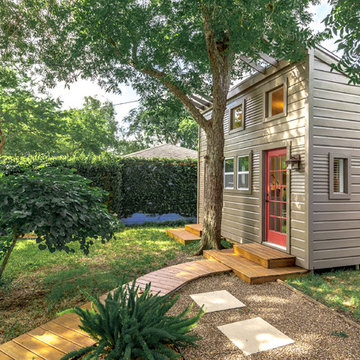
This Art Studio was placed within the tight boundaries of setback lines. It faced North so the main light was captured on the north facing façade. In order to allow the Pecan tree to continue it's growth the exposed outriggers were designed around the branches.
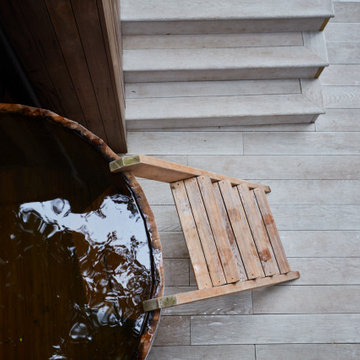
For the full portfolio, see https://blackandmilk.co.uk/interior-design-portfolio/

At 8.15 meters by 4.65 meters, this is a pretty big garden room! It is also a very striking one. It was designed and built by Swift Garden Rooms in close collaboration with their clients.
Designed to be a home office, the customers' brief was that the building could also be used as an occasional guest bedroom.
Swift Garden Rooms have a Project Planner where you specify the features you would like your garden room to have. When completing the Project Planner, Swift's client said that they wanted to create a garden room with lots of glazing.
The Swift team made this happen with a large set of powder-coated aluminum sliding doors on the front wall and a smaller set of sliding doors on the sidewall. These have been positioned to create a corner of glazing.
Beside the sliding doors on the front wall, a clever triangular window has been positioned. The way this butts into the Cedar cladding is clever. To us, it looks like the Cedar cladding has been folded back to reveal the window!
The sliding doors lead out onto a custom-designed, grey composite deck area. This helps connect the garden room with the garden it sits in.
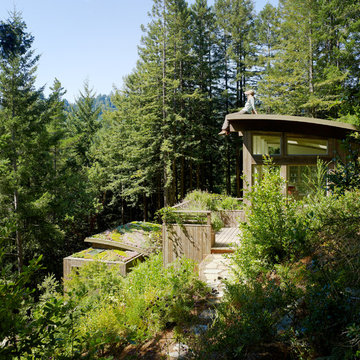
Photos by Joe Fletcher
General Contractor: JP Builders, Inc.
( http://www.houzz.com/pro/jpbuilders/jp-builders-inc)
Garden Shed and Building - Guesthouse and Office/Studio/Workshop Ideas and Designs
9
