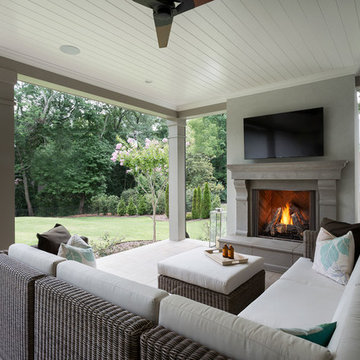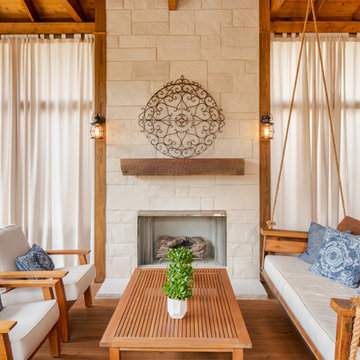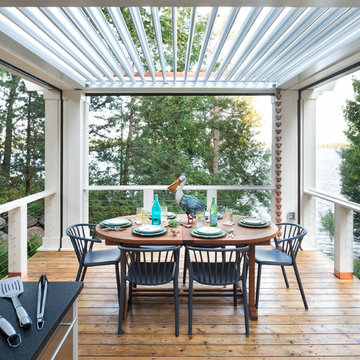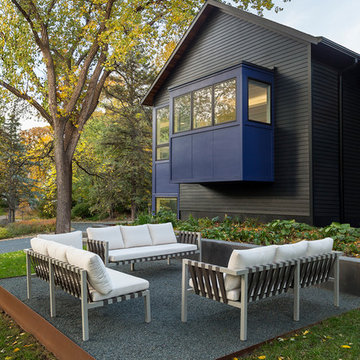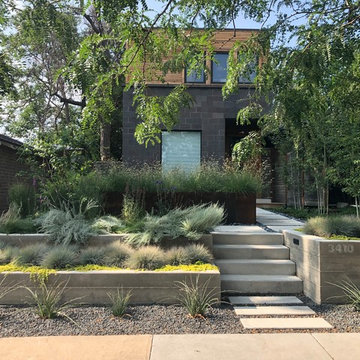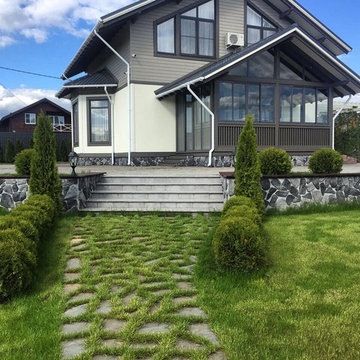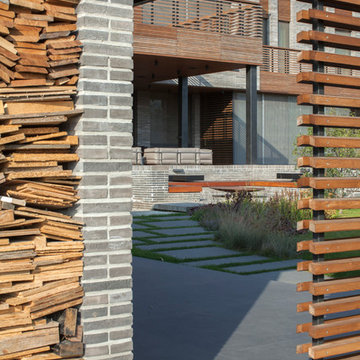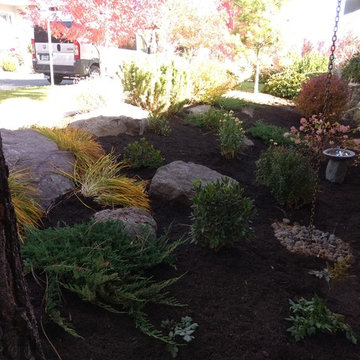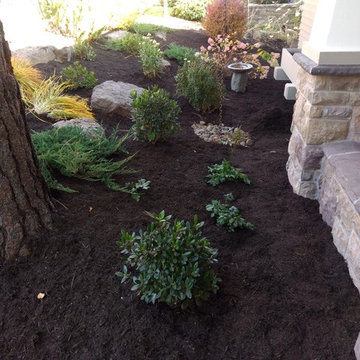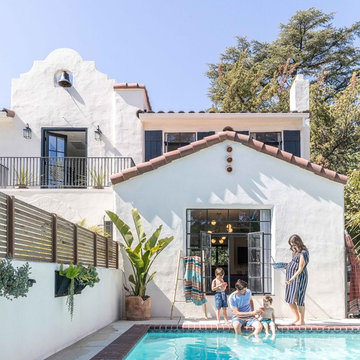Refine by:
Budget
Sort by:Popular Today
2501 - 2520 of 2,518,021 photos
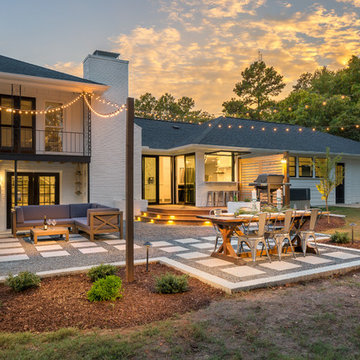
We transformed the existing patio into a space that is a continuation of their kitchen and more inviting for entertaining .
Find the right local pro for your project
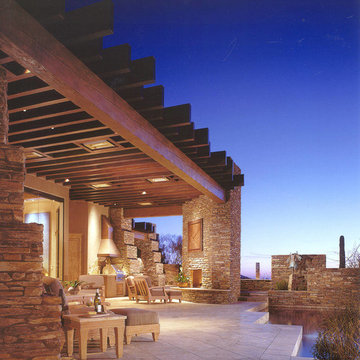
Comfortable and elegant, this living room has several conversation areas. The various textures include stacked stone columns, copper-clad beams exotic wood veneers, metal and glass.
Project designed by Susie Hersker’s Scottsdale interior design firm Design Directives. Design Directives is active in Phoenix, Paradise Valley, Cave Creek, Carefree, Sedona, and beyond.
For more about Design Directives, click here: https://susanherskerasid.com/
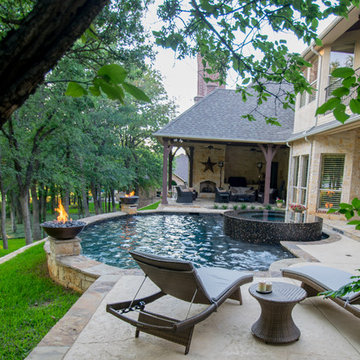
The homeowners wanted to keep all the trees and create a symmetrical pool. He wanted symmetry but not a boring rectangle and she wanted pretty. The curved back wall was to flow with the trees, help avoid trees and maximize the space. The Black Pebble and dark tile were chosen to be more reflective and organic. The spa was round to provide better access off the porch. The vanishing edge effect also brought the reflection of the trees into the home, raised 18" gave great access and a wonderful focal point. The yard grade could not be modified with the trees so the pool drop beam minimized the wall requirements and provided an excellent seat to watch the golf course. A second wall kept the grade to a maximum of 24" drop and connected to the existing wall that we kept. Flanking both sides of the spa were tanning ledges for many to relax, accented by LED gushers. Copper firebowls and spill edges framed the view. Project designed by Mike Farley. Photo by Mike Farley.
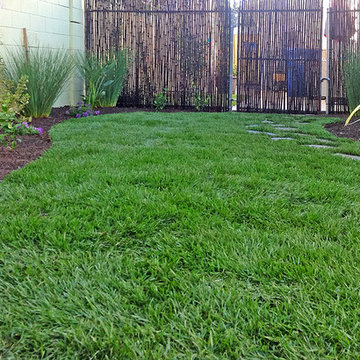
This is part of a backyard landscape that includes a lush lawn, bordered by plant beds in mulch and a flagstone walkway.
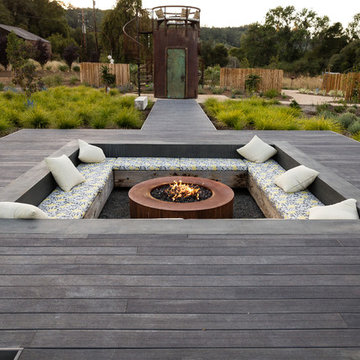
Sunken fire pit in the foreground surrounded by a boardwalk and grasslands. In the background, is a 'stargazing tower' that we made from an old steel tank.
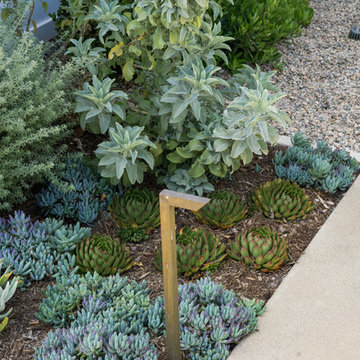
Landscape/exterior design - Molly Wood Garden Design
Design - Mindy Gayer Design
Photo - Lane Dittoe
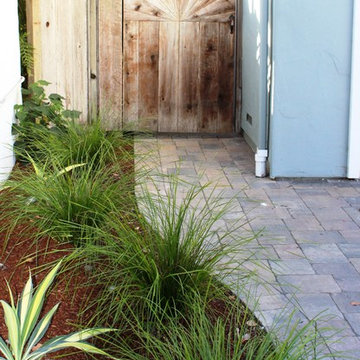
This cute beach house in the iconic Pleasure Point neighborhood needed an overhaul after years of salt spray and neglect. My client wanted low-maintenance plants, year-round color and succulents. He also wanted a peaceful, zen-like environment. We chose neutral pavers in greys and tans in a simple pattern for the driveway and flagstone for the patio that matched the new colors of the home. The plant palette is simple yet striking and about as low-maintenance as you can get. A beautiful waterfall cascades over stone and percolates gradually into the drycreek. A perfect spot for unwinding with a glass of wine after a long day.
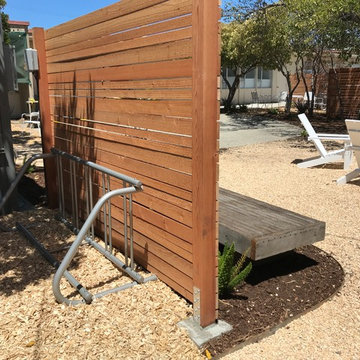
When we first surveyed the site, we saw staff bicycles strewn around the space, mostly in hard to see places to avoid theft. As a result, we integrated a protected and hidden sturdy bicycle storage area in the space, keeping bikes safe and organized. The opposite side of this redwood sawn partition, we re-purposed an old bench from the site and integrated into the new design.
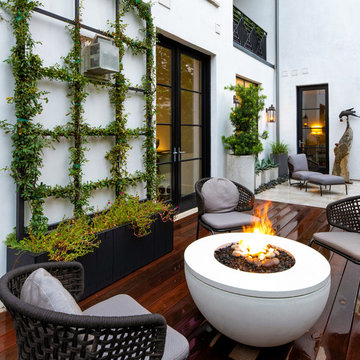
Located in Highland Park, Texas just off the Katy Trail, is this outdoor patio project that took a stale, harsh exterior space and turned it into an inviting and private space for the owner to enjoy. The project featured custom planters, led lighting, privacy screen plantings, ipe wood deck and an outdoor fire pit with comfortable exterior furniture for relaxing and entertaining.
Garden and Outdoor Space Ideas and Designs
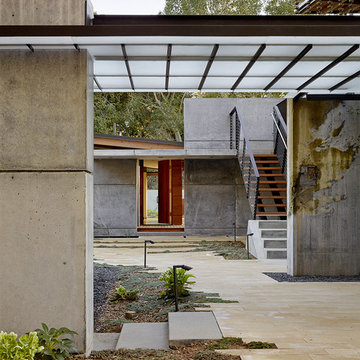
Fu-Tung Cheng, CHENG Design
• View of Exterior Side of Concrete and Wood house, House 7
House 7, named the "Concrete Village Home", is Cheng Design's seventh custom home project. With inspiration of a "small village" home, this project brings in dwellings of different size and shape that support and intertwine with one another. Featuring a sculpted, concrete geological wall, pleated butterfly roof, and rainwater installations, House 7 exemplifies an interconnectedness and energetic relationship between home and the natural elements.
Photography: Matthew Millman
126






