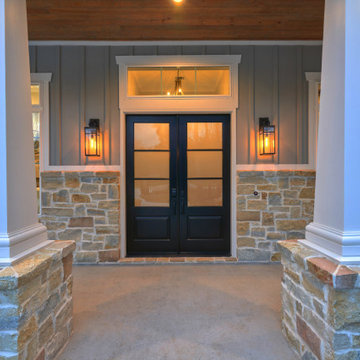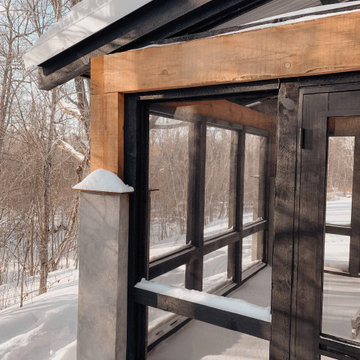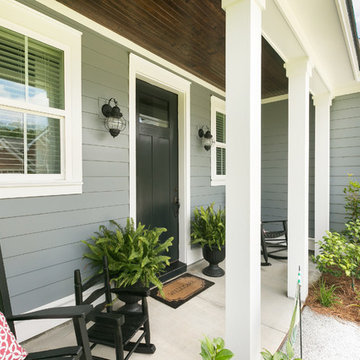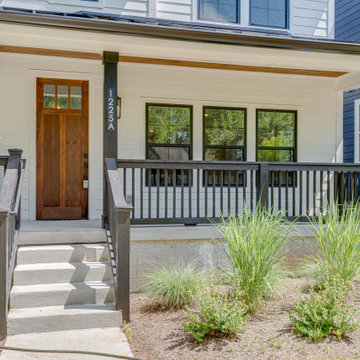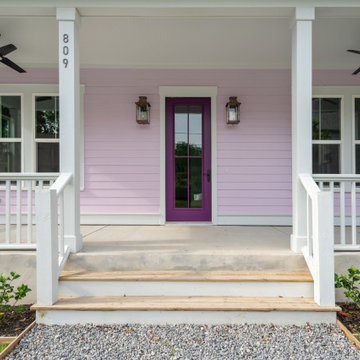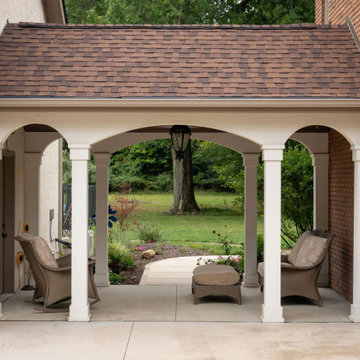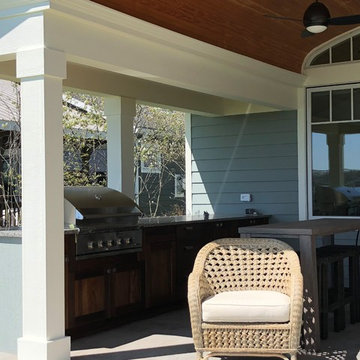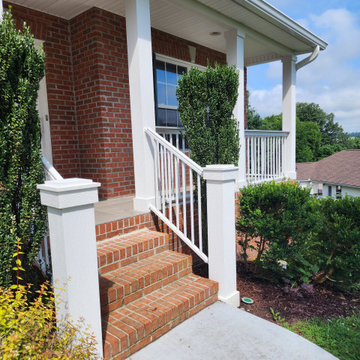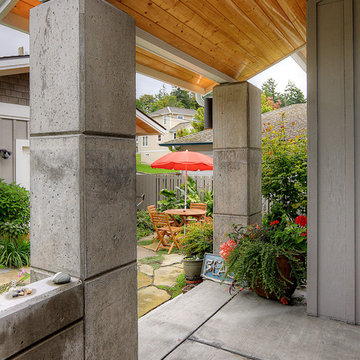Garden and Outdoor Space with with Columns and Concrete Slabs Ideas and Designs
Refine by:
Budget
Sort by:Popular Today
1 - 20 of 238 photos
Item 1 of 3
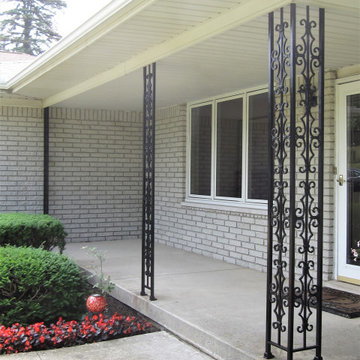
This is an "after" photo of three front porch wrought iron columns I restored.
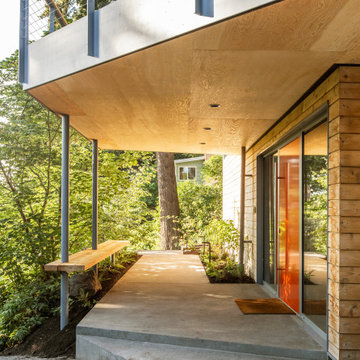
A custom D1 Entry Door flanked by substantial sidelights was designed in a bold rust color to highlight the entrance to the home and provide a sense of welcoming. The vibrant entrance sets a tone of excitement and vivacity that is carried throughout the home. A combination of cedar, concrete, and metal siding grounds the home in its environment, provides architectural interest, and enlists massing to double as an ornament. The overall effect is a design that remains understated among the diverse vegetation but also serves enough eye-catching design elements to delight the senses.

An open porch can be transformed into a space for year-round enjoyment with the addition of ActivWall Horizontal Folding Doors.
This custom porch required 47 glass panels and multiple different configurations. Now the porch is completely lit up with natural light, while still being completely sealed in to keep out the heat out in the summer and cold out in the winter.
Another unique point of this custom design are the fixed panels that enclose the existing columns and create the openings for the horizontal folding units.
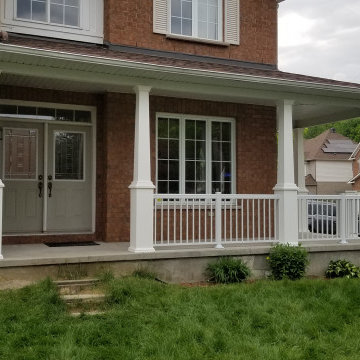
Take a look at the striking porch columns and railing we designed and built for this customer!
The PVC columns are supplied by Prestige DIY Products and constructed with a combination of a 12"x12"x40" box, and a 9" to 6" tapered column which sits on the box. Both the box and tapered column are plain panel and feature solid crown moulding trim for an elegant, yet modern appearance.
Did you know our PVC columns are constructed with no visible fasteners! All trim is secured with highly durable PVC glue and double sided commercial grade tape. The column panels themselves are assembled using Smart Lock™ corner technology so you won't see any overlapping sides and finishing nails here, only perfectly mitered edges! We also installed solid wood blocking behind the PVC columns for a strong railing connection.
The aluminum railing supplied by Imperial Kool Ray is the most popular among new home builders in the Ottawa area and for good reason. It’s ease of installation, strength and appearance makes it the first choice for any of our customers.
We were also tasked with replacing a rather transparent vinyl fence with a more traditional solid panel to provide additional privacy in the backyard.
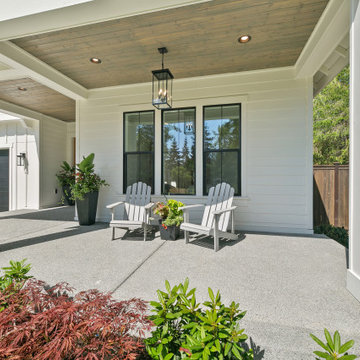
The Madrid's porch presents a charming and inviting space to relax and enjoy the outdoors. The white pillars stand tall, providing architectural elegance and support to the porch roof. Adorned with white garden chairs, the porch offers comfortable seating for enjoying the surrounding views. The white siding of the house seamlessly extends to the porch, creating a cohesive and harmonious design. The distressed wooden soffits add a rustic touch, bringing warmth and character to the space. A sturdy concrete slab forms the foundation of the porch, ensuring durability and stability. The black windows offer a striking contrast against the white siding, adding a modern and sleek element to the overall design. White window trim frames the windows, accentuating their beauty and enhancing the visual appeal. A fence provides privacy and adds a touch of charm to the porch area. Potted plants bring life and color, infusing the space with a natural and welcoming atmosphere. The Madrid's porch is a delightful extension of the home, offering a serene and stylish outdoor retreat.
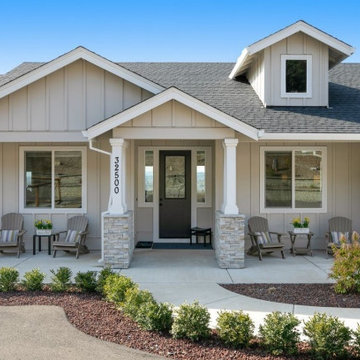
This front on shot shows the beautiful front porch that offers room for plenty of furniture and relaxation.
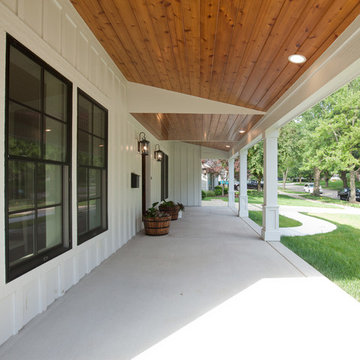
This farmhouse front porch is quite charming with its stained shiplap ceiling and white posts.
Architect: Meyer Design
Photos: Jody Kmetz
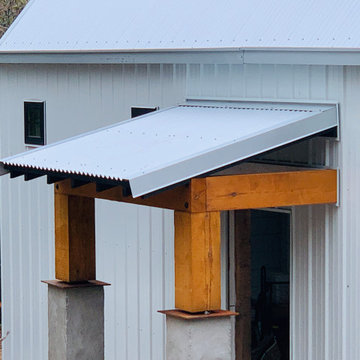
2/3 concrete posts topped by 10x10 pine timbers stained cedartone. All of these natural materials and color tones pop nicely against the white metal siding and galvalume roofing. Massive timber with the steel plates and concrete piers turned out nice. Small detail to notice: smaller steel plate right under the post makes it appear to be floating. Love that. Also like how the raw steel rusted quickly and added to the rustic look.
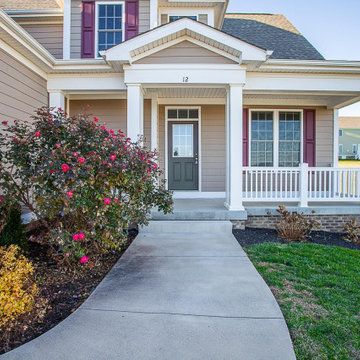
This home is just as beautiful as it’s mountain views! Sit on your front porch and watch the snow cover the mountain tops!
Garden and Outdoor Space with with Columns and Concrete Slabs Ideas and Designs
1







