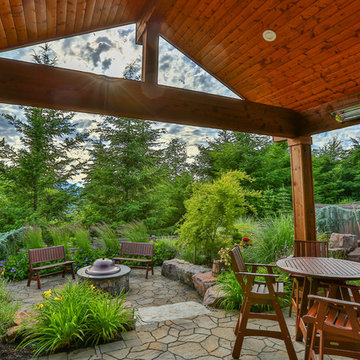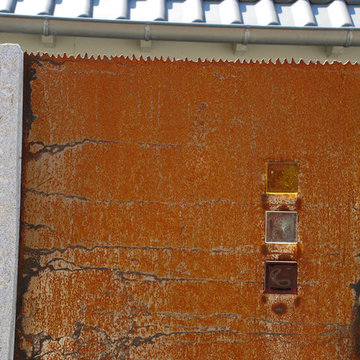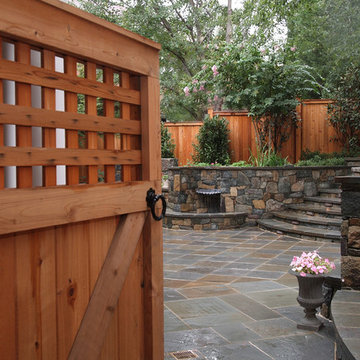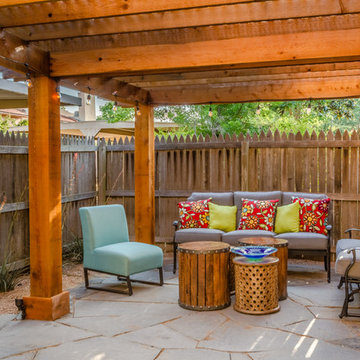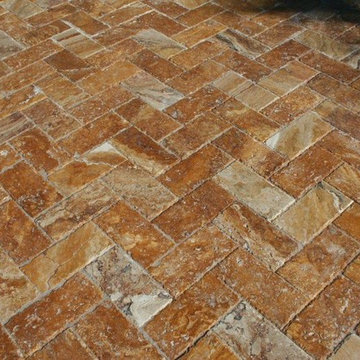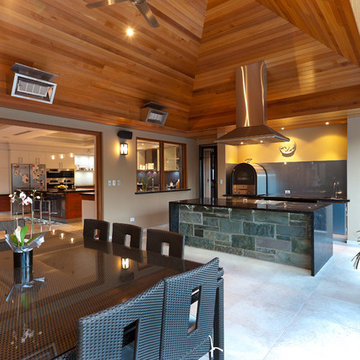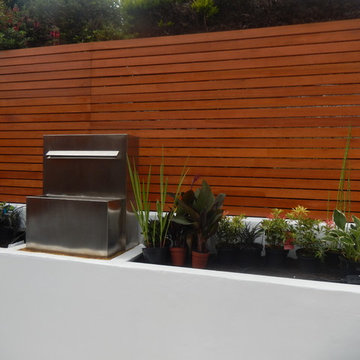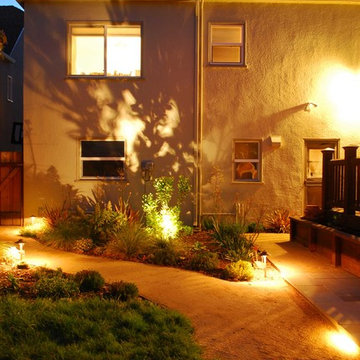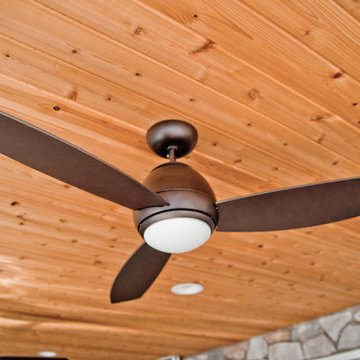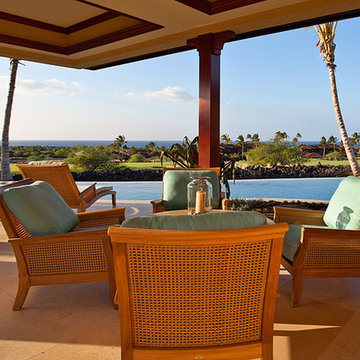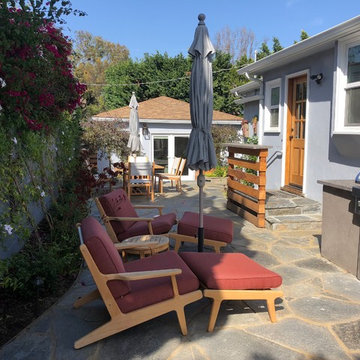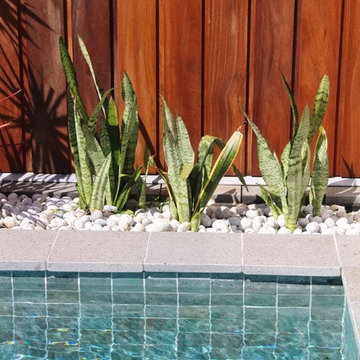Garden and Outdoor Space with Natural Stone Paving Ideas and Designs
Refine by:
Budget
Sort by:Popular Today
161 - 180 of 346 photos
Item 1 of 3
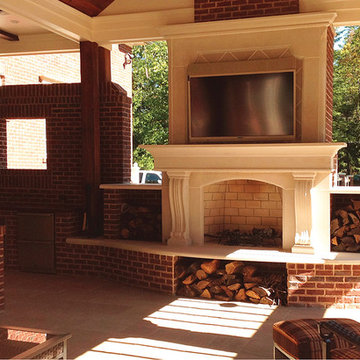
Elegant Covered Bluestone Patio with Outdoor Custom Hand Carved Limestone Wood Burning fireplace, Brick and Stucco Columns, Wood Storage, Black Iron Patio Furniture with Custom Outdoor Cushions.
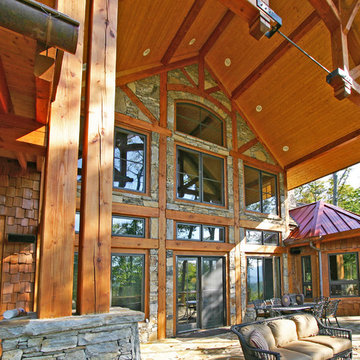
A custom designed timber frame home, with craftsman exterior elements, and interior elements that include barn-style open beams, hardwood floors, and an open living plan. The Meadow Lodge by MossCreek is a beautiful expression of rustic American style for a discriminating client.
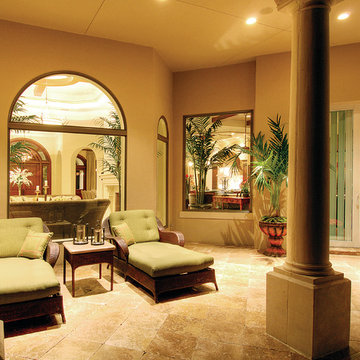
The Sater Design Collection's luxury, Mediterranean home plan "Prima Porta" (Plan #6955). saterdesign.com
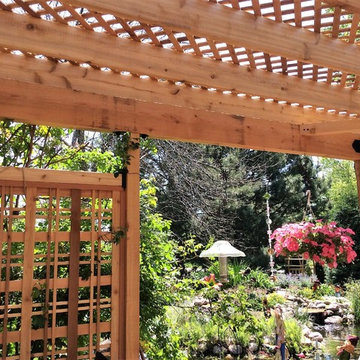
14x18 Cedar Pergola over natural stone patio provides shade and an arbor for mature rose bushes. Beautifully designed and landscaped Koi pond is focal point for back yard.
Photo by Prairie Home Improvement. Copyright 2016
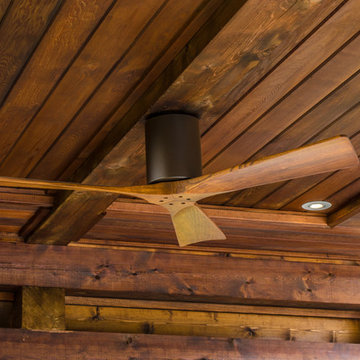
This full property landscape design and build presented Pro-Land with the opportunity to creatively work with existing grades, while considering the restrictions of an abutting conservation authority. Keeping this in mind we were able to optimize the views of the greenery around the property, while creating a functional outdoor entertainment area.
The client wanted a classic design for the front; flagstone walkways to tie in with the colors from the house and an entry wall frames the front door. The goal in the backyard was to create various areas for entertaining, without sacrificing play spaces for their children – the size of the property made accommodating their wishes fairly easy. A sports court, pool with water feature, cabana, and outdoor kitchen ensure these homeowners don’t have to go far for their next vacation.
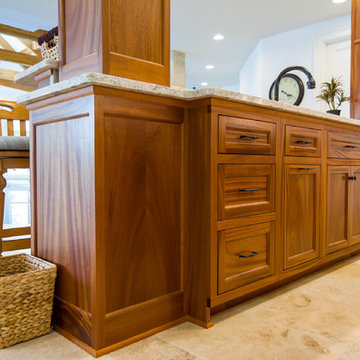
In-house built custom, mahogany cabinetry with quartz counter-top. Wet bar overlooks indoor swimming pool.
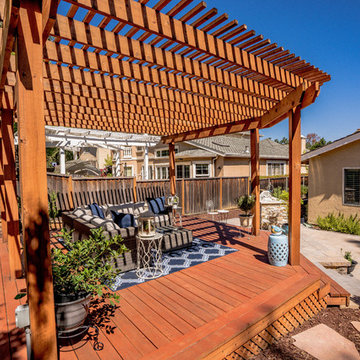
Beautiful outdoor patio with outdoor kitchen area. Natural stone patio with natural stone steps, natural stone bbq and natural stone pony walls.
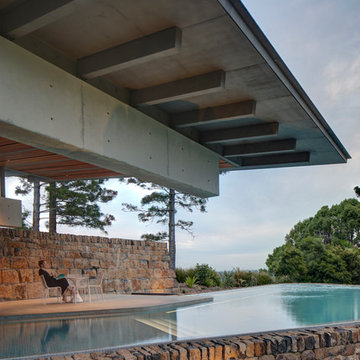
A former dairy property, Lune de Sang is now the centre of an ambitious project that is bringing back a pocket of subtropical rainforest to the Byron Bay hinterland. The first seedlings are beginning to form an impressive canopy but it will be another 3 centuries before this slow growth forest reaches maturity. This enduring, multi-generational project demands architecture to match; if not in a continuously functioning capacity, then in the capacity of ancient stone and concrete ruins; witnesses to the early years of this extraordinary project.
The project’s latest component, the Pavilion, sits as part of a suite of 5 structures on the Lune de Sang site. These include two working sheds, a guesthouse and a general manager’s residence. While categorically a dwelling too, the Pavilion’s function is distinctly communal in nature. The building is divided into two, very discrete parts: an open, functionally public, local gathering space, and a hidden, intensely private retreat.
The communal component of the pavilion has more in common with public architecture than with private dwellings. Its scale walks a fine line between retaining a degree of domestic comfort without feeling oppressively private – you won’t feel awkward waiting on this couch. The pool and accompanying amenities are similarly geared toward visitors and the space has already played host to community and family gatherings. At no point is the connection to the emerging forest interrupted; its only solid wall is a continuation of a stone landscape retaining wall, while floor to ceiling glass brings the forest inside.
Physically the building is one structure but the two parts are so distinct that to enter the private retreat one must step outside into the landscape before coming in. Once inside a kitchenette and living space stress the pavilion’s public function. There are no sweeping views of the landscape, instead the glass perimeter looks onto a lush rainforest embankment lending the space a subterranean quality. An exquisitely refined concrete and stone structure provides the thermal mass that keeps the space cool while robust blackbutt joinery partitions the space.
The proportions and scale of the retreat are intimate and reveal the refined craftsmanship so critical to ensuring this building capacity to stand the test of centuries. It’s an outcome that demanded an incredibly close partnership between client, architect, engineer, builder and expert craftsmen, each spending months on careful, hands-on iteration.
While endurance is a defining feature of the architecture, it is also a key feature to the building’s ecological response to the site. Great care was taken in ensuring a minimised carbon investment and this was bolstered by using locally sourced and recycled materials.
All water is collected locally and returned back into the forest ecosystem after use; a level of integration that demanded close partnership with forestry and hydraulics specialists.
Between endurance, integration into a forest ecosystem and the careful use of locally sourced materials, Lune de Sang’s Pavilion aspires to be a sustainable project that will serve a family and their local community for generations to come.
Garden and Outdoor Space with Natural Stone Paving Ideas and Designs
9






