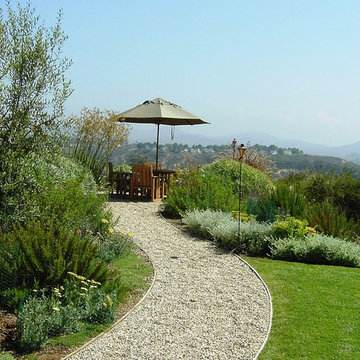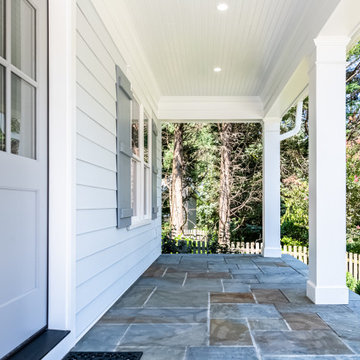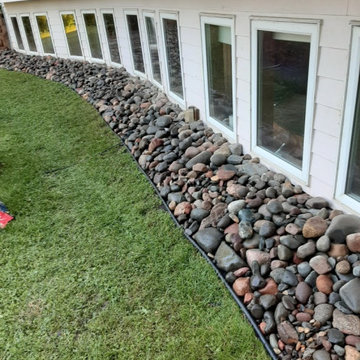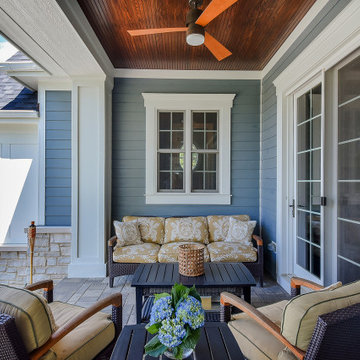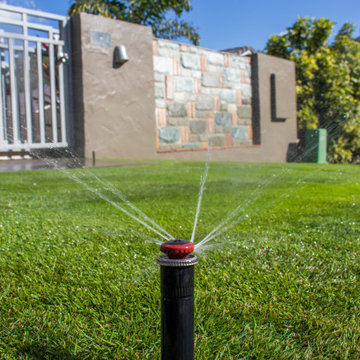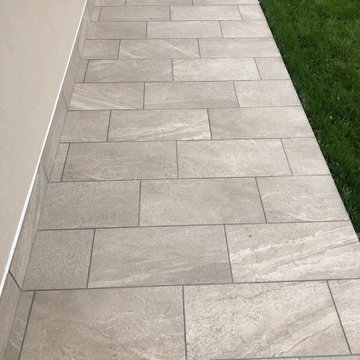Garden and Outdoor Space with Lawn Edging and with Columns Ideas and Designs
Refine by:
Budget
Sort by:Popular Today
81 - 100 of 2,331 photos
Item 1 of 3

Our Princeton architects designed a new porch for this older home creating space for relaxing and entertaining outdoors. New siding and windows upgraded the overall exterior look.
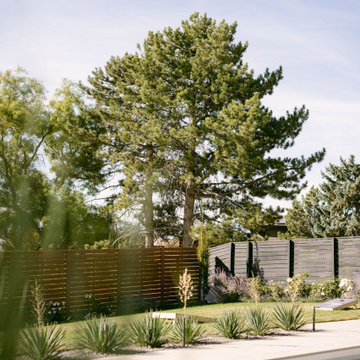
This modern backyard boasts a light, neutral color pallet and plants like yuca an ornamental grasses.

Wood wrapped posts and beams, tong-and-groove wood stained soffit and stamped concrete complete the new patio.

An open porch can be transformed into a space for year-round enjoyment with the addition of ActivWall Horizontal Folding Doors.
This custom porch required 47 glass panels and multiple different configurations. Now the porch is completely lit up with natural light, while still being completely sealed in to keep out the heat out in the summer and cold out in the winter.
Another unique point of this custom design are the fixed panels that enclose the existing columns and create the openings for the horizontal folding units.
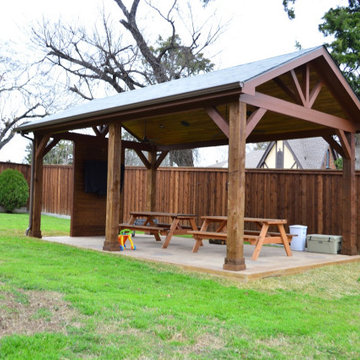
Imagine a tranquil, spa-like getaway in your very own backyard – just steps from the rear of your home. Sound silly? Not with us leading the magical creation.
King truss construction is used for simple roof trusses and short-span bridges. The truss consists of two diagonal members that meet at the apex of the truss, one horizontal beam that serves to tie the bottom end of the diagonals together, and the king post which connects the apex to the horizontal beam below.

This Arts & Crafts Bungalow got a full makeover! A Not So Big house, the 600 SF first floor now sports a new kitchen, daily entry w. custom back porch, 'library' dining room (with a room divider peninsula for storage) and a new powder room and laundry room!

The porch step was made from a stone found onsite. The gravel drip trench allowed us to eliminate gutters.
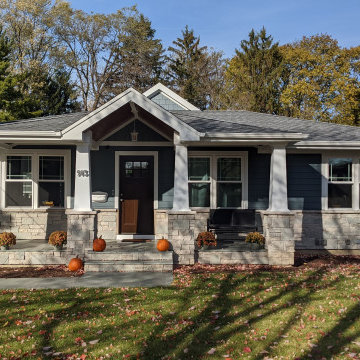
View of new front porch. Owner used a large format stone for the porch surface. Gable of the great room addition visible beyond. All windows and siding are new.
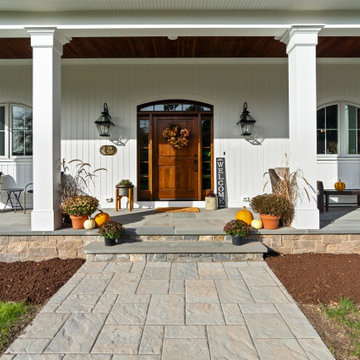
This coastal farmhouse design is destined to be an instant classic. This classic and cozy design has all of the right exterior details, including gray shingle siding, crisp white windows and trim, metal roofing stone accents and a custom cupola atop the three car garage. It also features a modern and up to date interior as well, with everything you'd expect in a true coastal farmhouse. With a beautiful nearly flat back yard, looking out to a golf course this property also includes abundant outdoor living spaces, a beautiful barn and an oversized koi pond for the owners to enjoy.
Garden and Outdoor Space with Lawn Edging and with Columns Ideas and Designs
5






