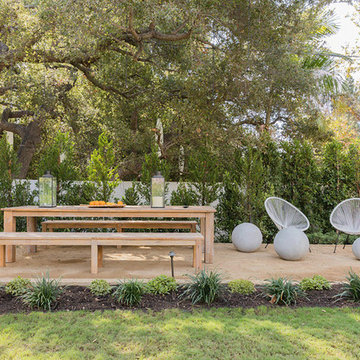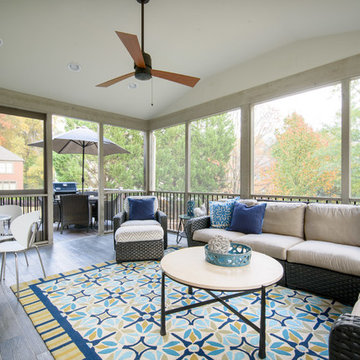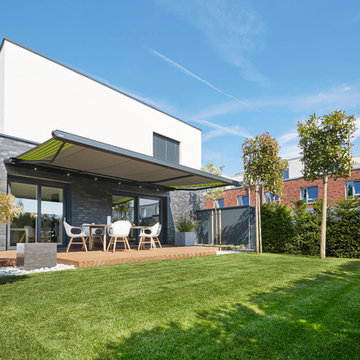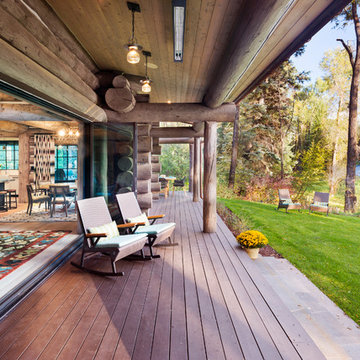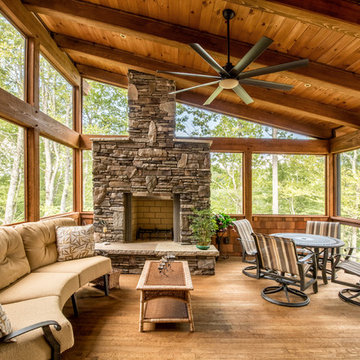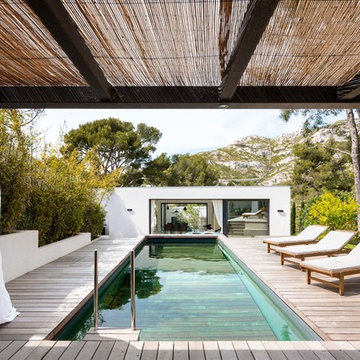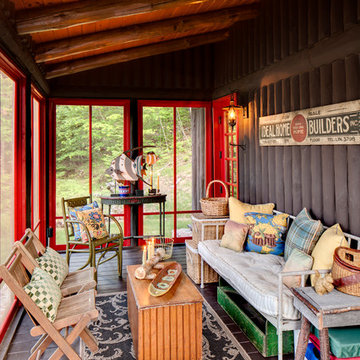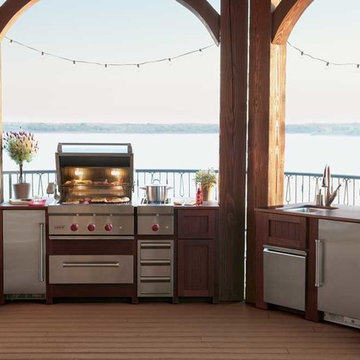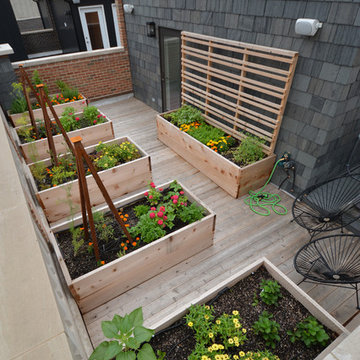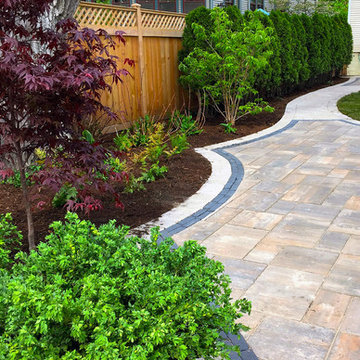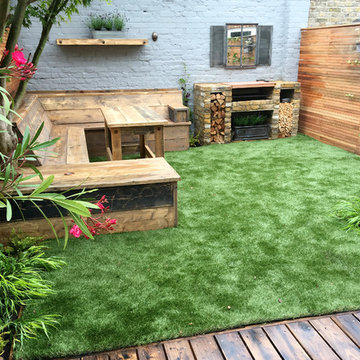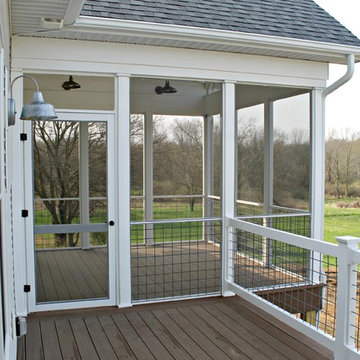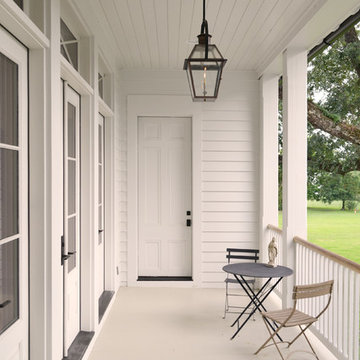Garden and Outdoor Space with Decomposed Granite and Decking Ideas and Designs
Refine by:
Budget
Sort by:Popular Today
121 - 140 of 46,363 photos
Item 1 of 3

Builder: Falcon Custom Homes
Interior Designer: Mary Burns - Gallery
Photographer: Mike Buck
A perfectly proportioned story and a half cottage, the Farfield is full of traditional details and charm. The front is composed of matching board and batten gables flanking a covered porch featuring square columns with pegged capitols. A tour of the rear façade reveals an asymmetrical elevation with a tall living room gable anchoring the right and a low retractable-screened porch to the left.
Inside, the front foyer opens up to a wide staircase clad in horizontal boards for a more modern feel. To the left, and through a short hall, is a study with private access to the main levels public bathroom. Further back a corridor, framed on one side by the living rooms stone fireplace, connects the master suite to the rest of the house. Entrance to the living room can be gained through a pair of openings flanking the stone fireplace, or via the open concept kitchen/dining room. Neutral grey cabinets featuring a modern take on a recessed panel look, line the perimeter of the kitchen, framing the elongated kitchen island. Twelve leather wrapped chairs provide enough seating for a large family, or gathering of friends. Anchoring the rear of the main level is the screened in porch framed by square columns that match the style of those found at the front porch. Upstairs, there are a total of four separate sleeping chambers. The two bedrooms above the master suite share a bathroom, while the third bedroom to the rear features its own en suite. The fourth is a large bunkroom above the homes two-stall garage large enough to host an abundance of guests.
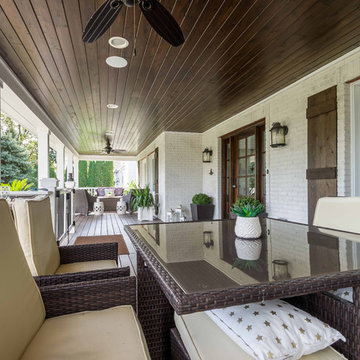
This 1990s brick home had decent square footage and a massive front yard, but no way to enjoy it. Each room needed an update, so the entire house was renovated and remodeled, and an addition was put on over the existing garage to create a symmetrical front. The old brown brick was painted a distressed white.
The 500sf 2nd floor addition includes 2 new bedrooms for their teen children, and the 12'x30' front porch lanai with standing seam metal roof is a nod to the homeowners' love for the Islands. Each room is beautifully appointed with large windows, wood floors, white walls, white bead board ceilings, glass doors and knobs, and interior wood details reminiscent of Hawaiian plantation architecture.
The kitchen was remodeled to increase width and flow, and a new laundry / mudroom was added in the back of the existing garage. The master bath was completely remodeled. Every room is filled with books, and shelves, many made by the homeowner.
Project photography by Kmiecik Imagery.
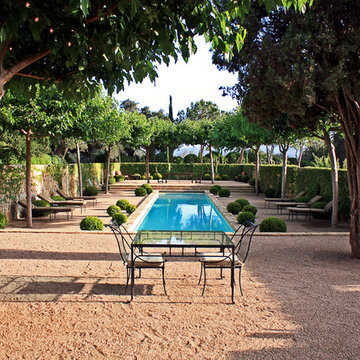
The landscape design for this Mediterranean style home in the U.S. incorporates European influences from countries such as France, Italy, and Spain.
Paul Hendershot Design Inc. furniture: https://www.houzz.com/photos/products/seller--paulhendershot
PC | Alicia Cattoni for paulhendershotdesign.com
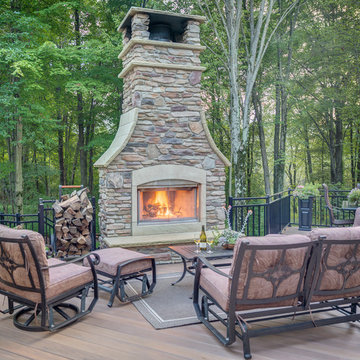
New fireplace on wood deck gives homeowners a great space to enjoy and entertain in the evenings. Natural stone products work with stone elements in the water feature and overall project.
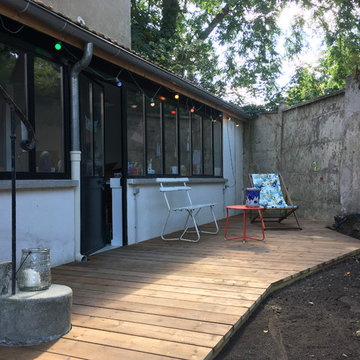
Le dessin de la terrasse est dicté par les éléments existants et la configuration du terrain
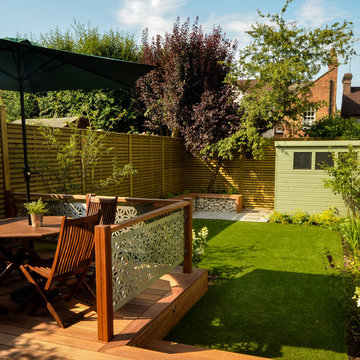
A modern, contemporary space to relax and entertain that had plenty of space for their young family to play safely.
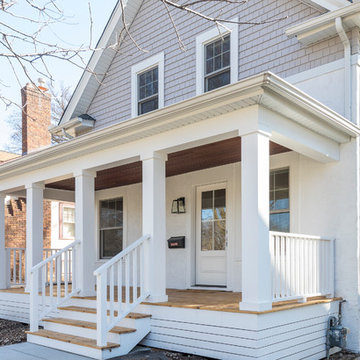
An enclosed stucco porch with storm windows was replaced by a covered front porch with a knotty pine floor.
Photo by David J. Turner
Garden and Outdoor Space with Decomposed Granite and Decking Ideas and Designs
7






