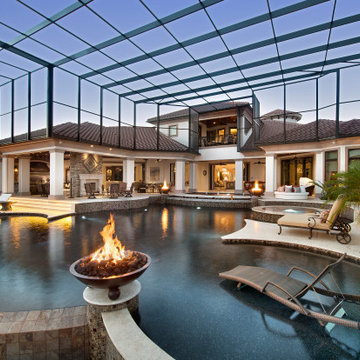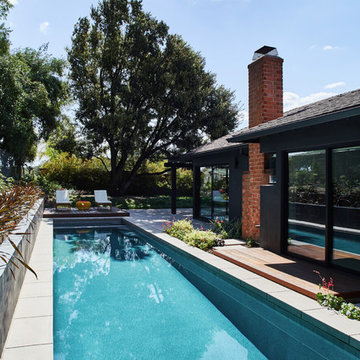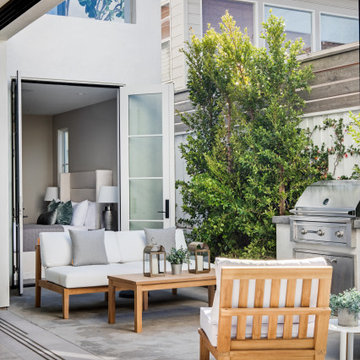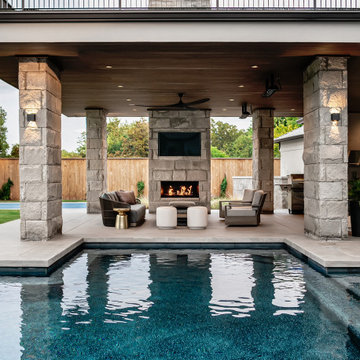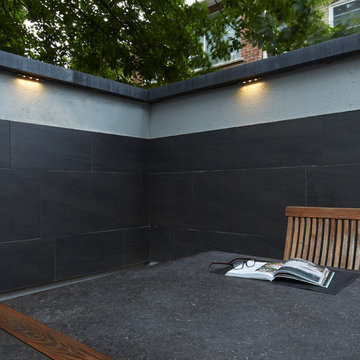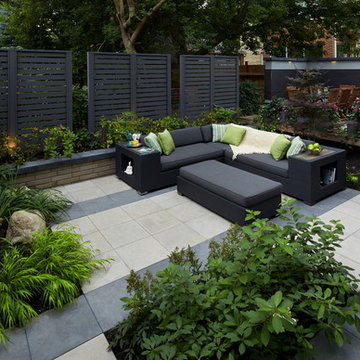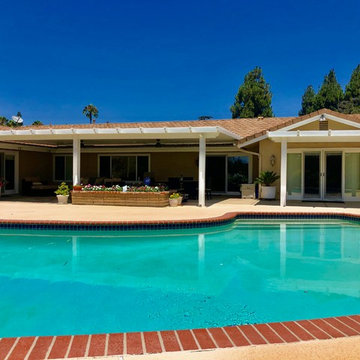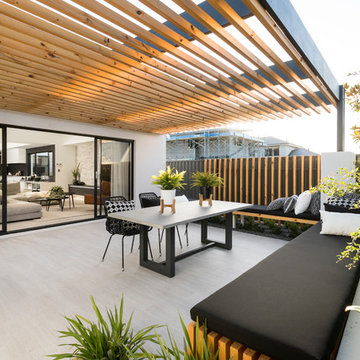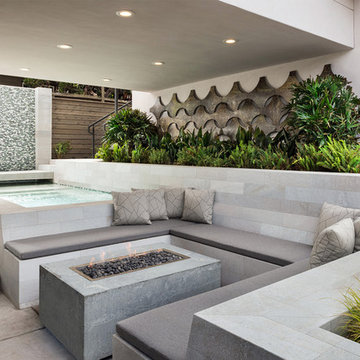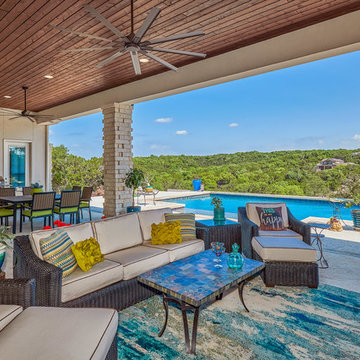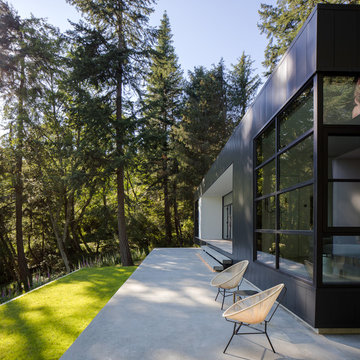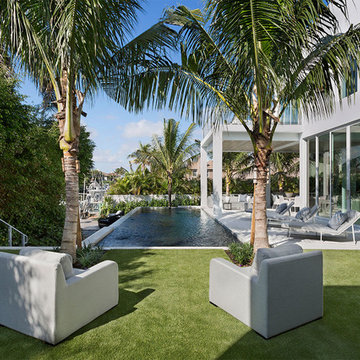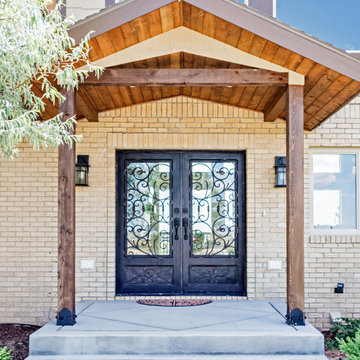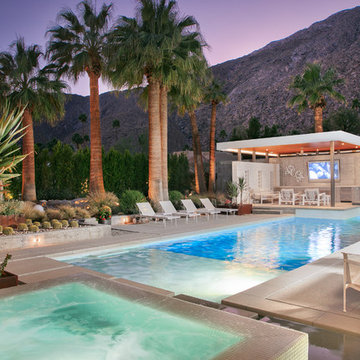Garden and Outdoor Space with Concrete Slabs and Stamped Concrete Ideas and Designs
Refine by:
Budget
Sort by:Popular Today
61 - 80 of 53,029 photos
Item 1 of 3
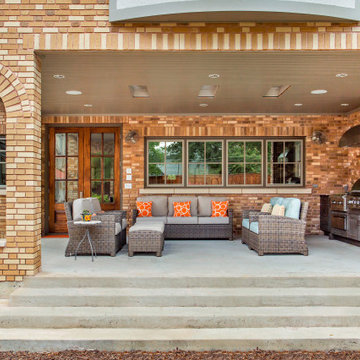
Part of an addition on the back of the home, this outdoor kitchen space is brand new to a pair of homeowners who love to entertain, cook, and most important to this space - grill. A new covered back porch makes space for an outdoor living area along with a highly functioning kitchen.
Cabinets are from NatureKast and are Weatherproof outdoor cabinets. The appliances are mostly from Blaze including a 34" Pro Grill, 30" Griddle, and 42" vent hood. The 30" Warming Drawer under the griddle is from Dacor. The sink is a Blanco Quatrus single-bowl undermount.
The other major focal point is the brick work in the outdoor kitchen and entire exterior addition. The original brick from ACME is still made today, but only in 4 of the 6 colors in that palette. We carefully demo'ed brick from the existing exterior wall to utilize on the side to blend into the existing brick, and then used new brick only on the columns and on the back face of the home. The brick screen wall behind the cooking surface was custom laid to create a special cross pattern. This allows for better air flow and lets the evening west sun come into the space.
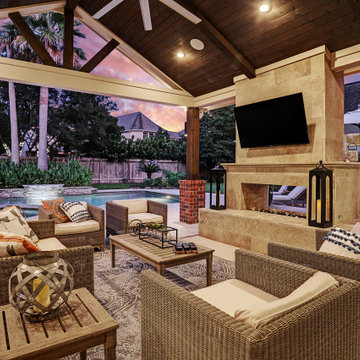
This project is now 385 sf of outdoor living space, perfect for entertaining! This covered patio is complete with a tongue and groove vaulted ceiling, cedar accent beams, a custom fireplace open to both sides, and a 10' custom outdoor kitchen.
We also added a french drain system in the patio to help with water flow.
TK IMAGES
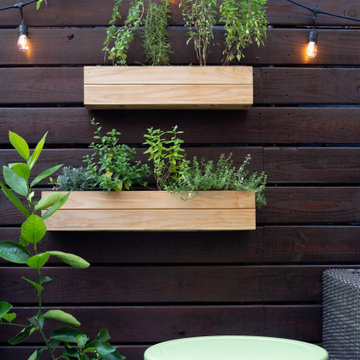
A functional herb garden created with floating planters, framed with a gorgeous lime plant in a blue planter and lime green accent table.
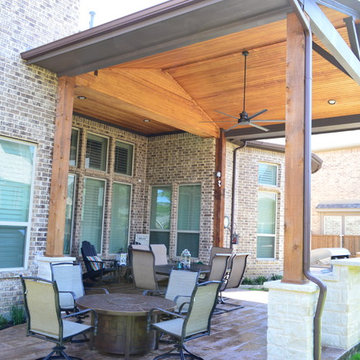
We added an open gable roof over the patio to supply maximum shade. We were able to match the home’s shingles, so although it’s an addition, it blends in and looks original to the home. The ceiling of this patio cover is tongue-and-groove pine that we stained with walnut color. For continuity, we replaced the original ceiling (the one over the tiny, builder-grade concrete pad) with the same walnut-stained tongue-and-groove design to match the new ceiling. We also installed a “back boy” wall in the covered portion to add aesthetics as well as a “chicken foot” Queen truss at the gable end. The posts supporting the patio cover are wrapped in cedar for a rich, finished appearance. All painted areas and gutters were done in a chocolate color to match the house.

This cozy, yet gorgeous space added over 310 square feet of outdoor living space and has been in the works for several years. The home had a small covered space that was just not big enough for what the family wanted and needed. They desired a larger space to be able to entertain outdoors in style. With the additional square footage came more concrete and a patio cover to match the original roof line of the home. Brick to match the home was used on the new columns with cedar wrapped posts and the large custom wood burning fireplace that was built. The fireplace has built-in wood holders and a reclaimed beam as the mantle. Low voltage lighting was installed to accent the large hearth that also serves as a seat wall. A privacy wall of stained shiplap was installed behind the grill – an EVO 30” ceramic top griddle. The counter is a wood to accent the other aspects of the project. The ceiling is pre-stained tongue and groove with cedar beams. The flooring is a stained stamped concrete without a pattern. The homeowner now has a great space to entertain – they had custom tables made to fit in the space.
TK Images
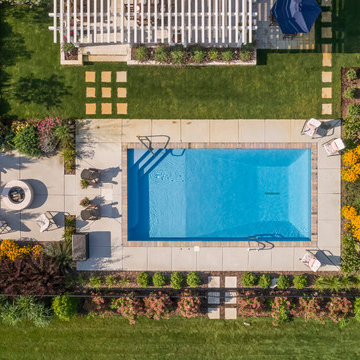
Drone photography of Cedarburg pool project clearly shows how the fire pit area is located on the centerline of the pool.
Edmunds Studios Photography
Garden and Outdoor Space with Concrete Slabs and Stamped Concrete Ideas and Designs
4






