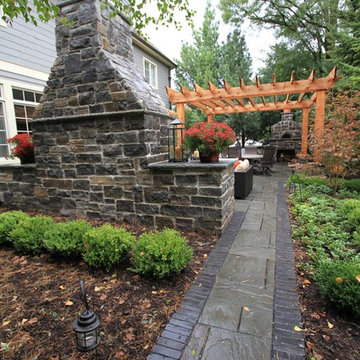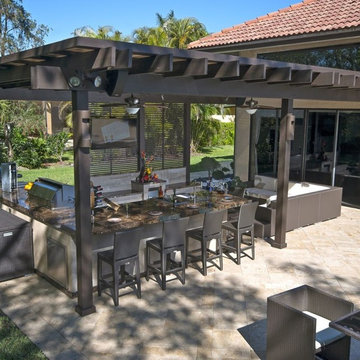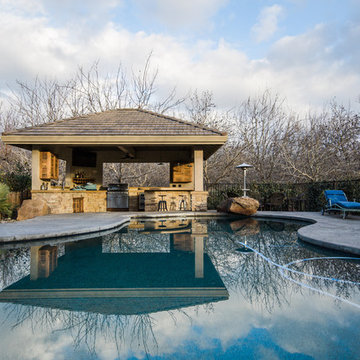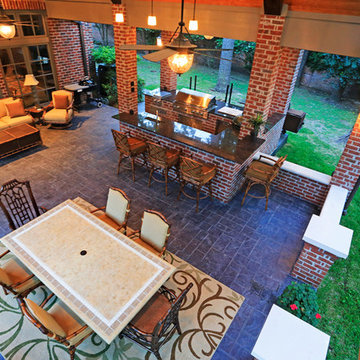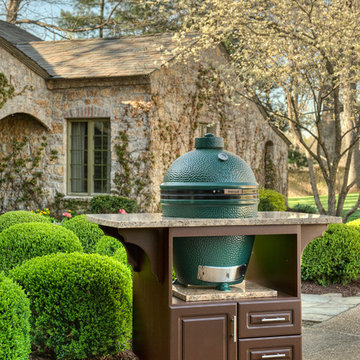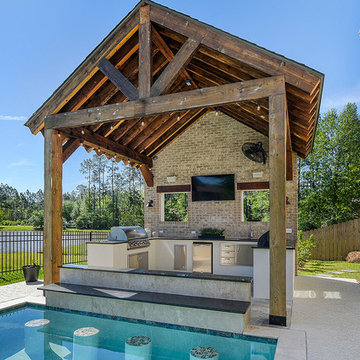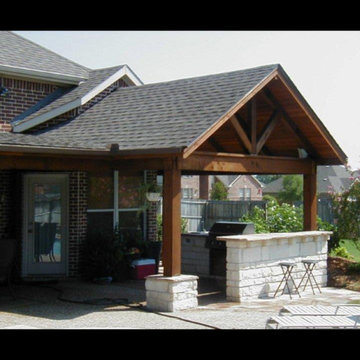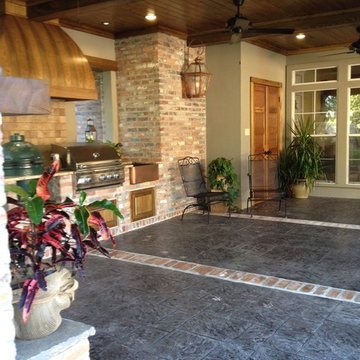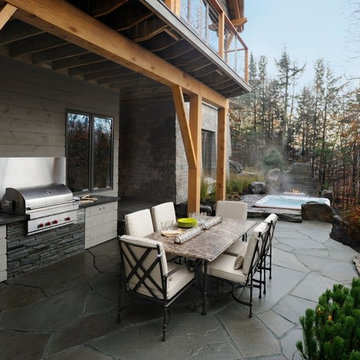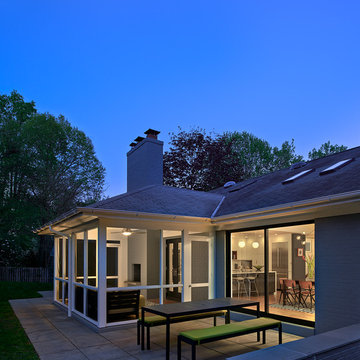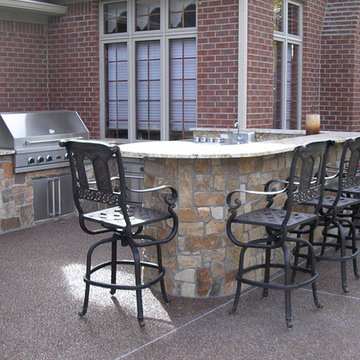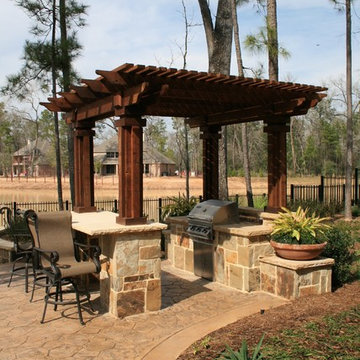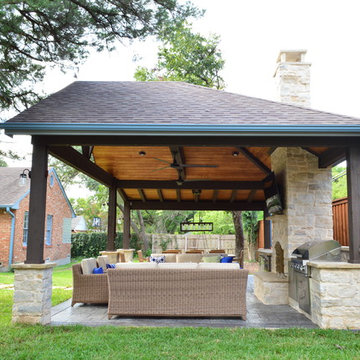Garden and Outdoor Space with an Outdoor Kitchen and Stamped Concrete Ideas and Designs
Refine by:
Budget
Sort by:Popular Today
101 - 120 of 2,570 photos
Item 1 of 3
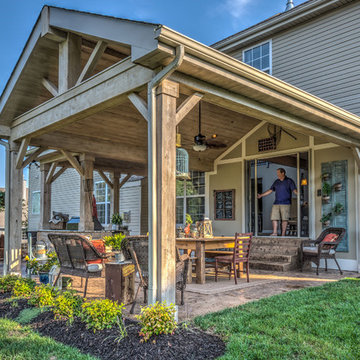
This stamped, decorative concrete patio in O'Fallon is partially covered. The ceiling is whitewashed cedar and has recessed lights and a fan. There is seating and dining space and a stone surrounded cooking area with a granite counter top, built-in Napoleon grill, Firemagic cabinet and drawers. There is bar seating at the counter on the opposite side which backs up to the open patio and wood burning firepit.
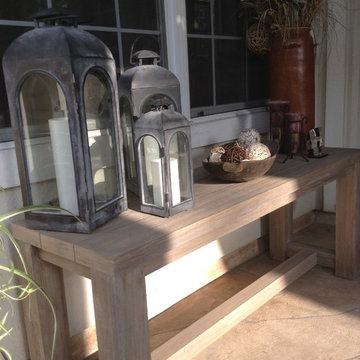
Outdoor furniture from Restoration Hardware really made this Houston outdoor living space design project shine.
“It really went well,” says Wayne Franks, owner of Outdoor Homescapes of Houston. “It's not a huge space, but moving the existing two columns about four feet and bringing the roof out only three feet made all the difference in the world.”
“This particular client wanted a larger space to entertain,” says senior designer Lisha Maxey, who served as an outdoor furniture consultant while managing construction for the project.
The original space, Lisha explains, had two oddly placed columns blocking a clear view of the beautiful pool area from inside the home. “We removed those columns and gave her three more feet of roof, which extended her living area while also giving her the view she wanted.”
Since the client - a woman in her mid-50s with grown children who visit frequently - only wanted a small outdoor kitchen island with a 30-inch RCS grill Outdoor Homescapes closed up a French door that led from the master bedroom (which she never used) and created a new stucco wall for the kitchen.
“I would definitely call the style of this space ‘transitional,” says Lisha. The client is a very eclectic world traveler and a collector of art, yet wanted her outdoor living space to feel like a warm, homey living room once we placed the furniture and décor. In the end, her finishes centered around rustic stone, detailed columns and furniture leaning towards the contemporary.”
Much of the warmth in the space, she says, comes from the colors of the dry-stacked Sunset Canyon ledgestone. “It looks just like it sounds – like the sun setting in a deep canyon!”
“The columns are unique – decorative and fluted,” adds Wayne.
The client, who’d received five free hours of outdoor furniture consultation as part of an ongoing promotion, also wanted Lisha to help her select, buy and help place furnishings.
“I believe that now - more than ever - consumers are looking for turn-key operations in any type of service industry - a ‘one-stop-shop,’ so to speak,” says Lisha. “It gives us a more personal touch with the client, as well as an edge in the industry in terms of selling our designs, as the client is reassured that we’ll work with them in every aspect to give them the outdoor living space of their dreams.”
The client ended up choosing the Biscayne collection – including a chair that rocks and swivels - from Restoration Hardware. They also went with a lower, unique teak coffee table from the Belvedere collection.
“We mixed wicker with teak for an equally soft and hard look and added pops of color to bring out the beautiful art collection inside,” says Lisha. “The neutral gray wicker, by the way, was the perfect match for the distressed teak coffee table and credenza. The grays of the Key West granite countertop also echoed this color palette.”
For the fabric, Lisha helped keep it neutral with a Mocha linen and popped the color with royal blue throw pillows matching the area rug: “To make the space truly her own, we added some unique copper pots from her collection and a few items she's collected abroad.”
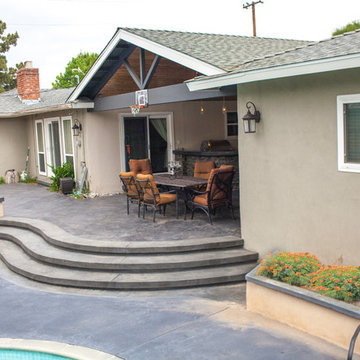
This customer was tired of their overgrown backyard, and decided to transform their backyard landscape. By tying in the backyard patio cover, they were able to create an "extra room" including an outdoor kitchen and dining area overlooking the pool. The patio surface and steps are stamped concrete.
There's just about everything you could need in a backyard. And you wanna shoot some hoops? They've got that covered too.
TRU Landscape Services
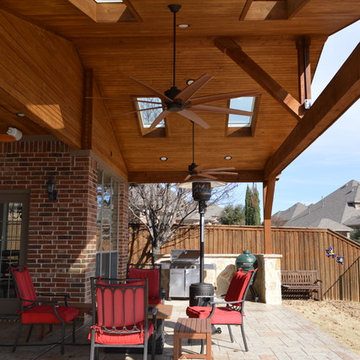
This covered patio addition in Garland, TX, by Archadeck of NE Dallas-Southlake, features four perfectly placed skylights. Not only do the skylights add drama and allow plenty of natural light to fill the patio area below, it helps overcome any loss of light within the interior of the home as well.
Photos courtesy Archadeck of Northeast Dallas-Southlake.
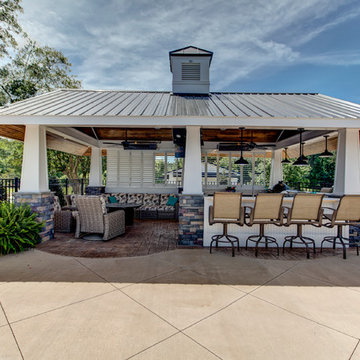
This cabana is truly outdoor living at its best. An outdoor kitchen beside the outdoor living room and pool. With aluminum shutters to block the hot western sun, fans to move the air, and heaters for cool evenings, make the space extremely comfortable. This has become the most used room "in" the house.
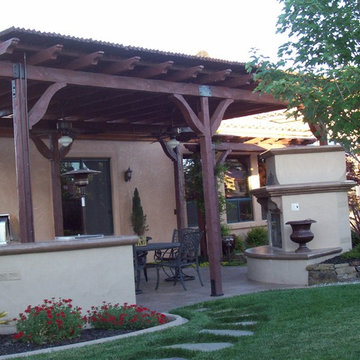
The distressed wood pergola has the 2x4 lath on top cut at 30 degree angle to provide 100% shade at the hottest time of the day.
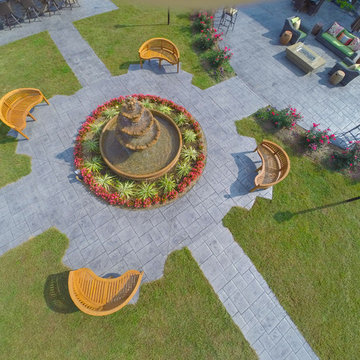
Photo by Matchbook Productions - aerial view using Go Pro camera; back yard patio and walkway using stamped concrete in vermont slate pattern with a cool gray and dark charcoal color; fountain; great entertainment space
Garden and Outdoor Space with an Outdoor Kitchen and Stamped Concrete Ideas and Designs
6






