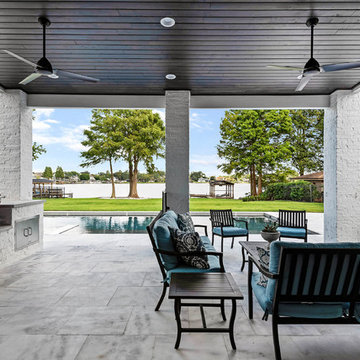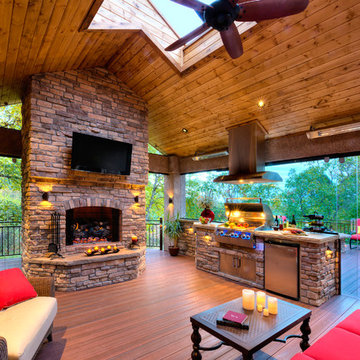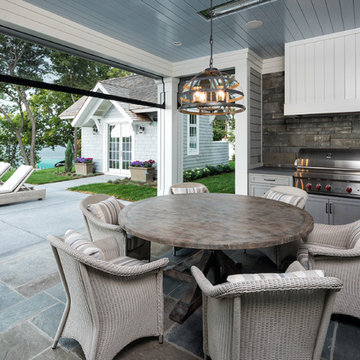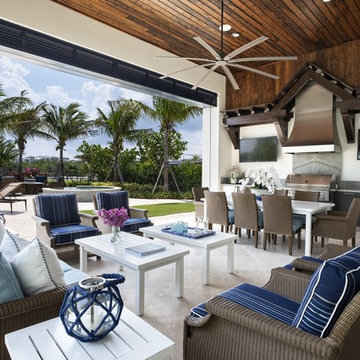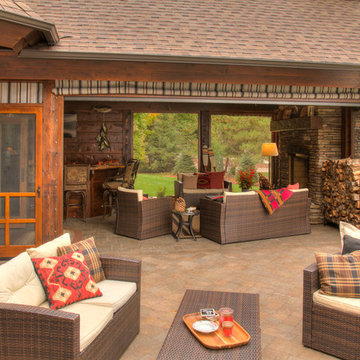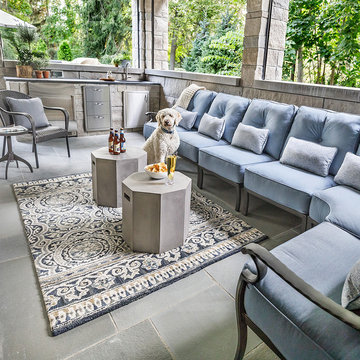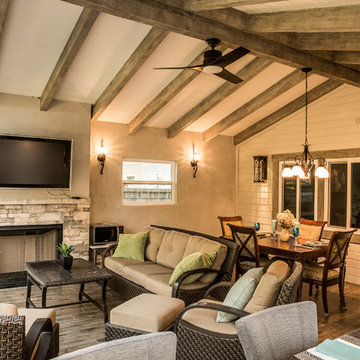Garden and Outdoor Space with an Outdoor Kitchen and All Types of Cover Ideas and Designs
Refine by:
Budget
Sort by:Popular Today
1 - 20 of 31,669 photos
Item 1 of 3
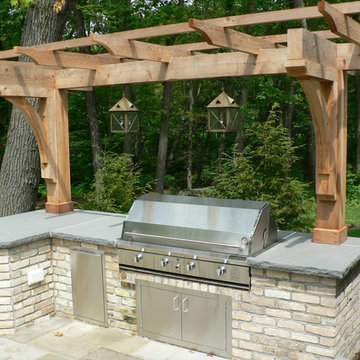
A large ProFire gas grill along with trash pull out is integrated within this masonry grill station. The grill station is surrounded with recovered Cream City bricks and topped with cut bluestone coping. A cedar arbor is integrated and makes an ideal location to hang two custom, high voltage electric lanterns.
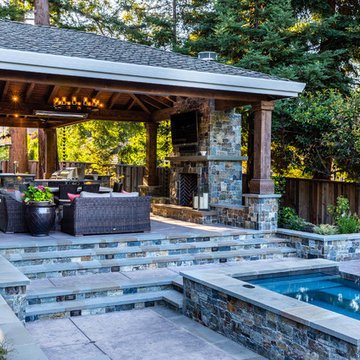
This elevated pavilion also allows you to overlook the rest of your property, admiring your great outdoor living space.
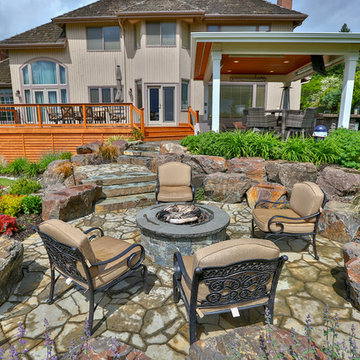
This project is a hip style free standing patio cover with a cedar deck and cedar railing. It is surrounded by some beautiful landscaping with a fire pit right on the golf course. The patio cover is equipped with recessed Infratech heaters and an outdoor kitchen.

this professionally equipped outdoor kitchen features top-of-the-line appliances and a built-in smoker
Eric Rorer Photography

Large outdoor patio provides seating by fireplace and outdoor dining with bbq and grill.

This custom pool and spa features an infinity edge with a tile spillover and beautiful cascading water feature. The open air gable roof cabana houses an outdoor kitchen with stainless steel appliances, raised bar area and a large custom stacked stone fireplace and seating area making it the ideal place for relaxing or entertaining.
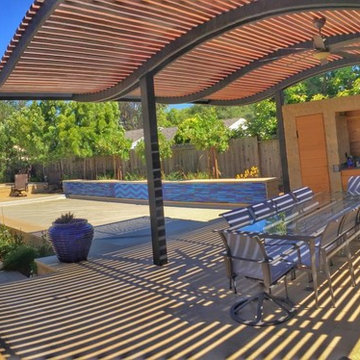
Showcasing:
*Custom curved pergola with lights and fans
*Custom fridge and storage area with an outdoor shower
*Pool with a raised bomb beam and water features inside
*Sun bathing area and at night is a firepit lounge area
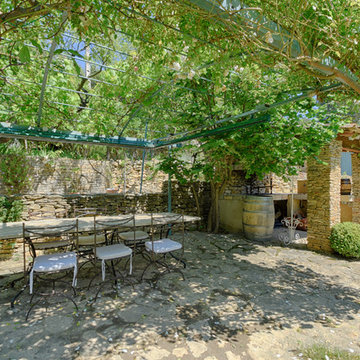
Photographie immobilière d'extéieur, de jardin...
©Marc Julien
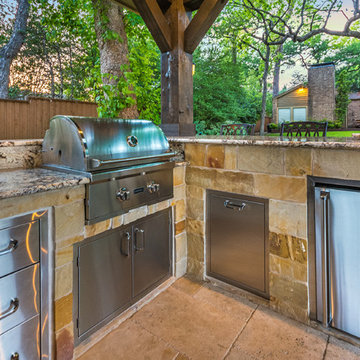
The homeowner had an existing structure they wanted replaced. This new one has a custom built wood
burning fireplace with an outdoor kitchen and is a great area for entertaining.
The flooring is a travertine tile in a Versailles pattern over a concrete patio.
The outdoor kitchen has an L-shaped counter with plenty of space for prepping and serving meals as well as
space for dining.
The fascia is stone and the countertops are granite. The wood-burning fireplace is constructed of the same stone and has a ledgestone hearth and cedar mantle. What a perfect place to cozy up and enjoy a cool evening outside.
The structure has cedar columns and beams. The vaulted ceiling is stained tongue and groove and really
gives the space a very open feel. Special details include the cedar braces under the bar top counter, carriage lights on the columns and directional lights along the sides of the ceiling.
Click Photography
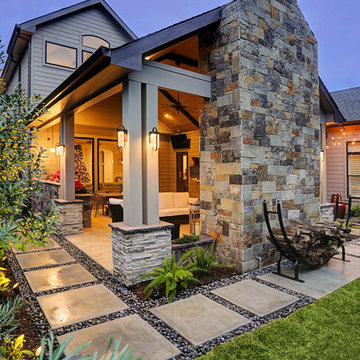
It's Christmas in July!
This homeowner was interested in adding an outdoor space that would be continuous with their
indoor living area. The large windows that separate the 2 spaces allows for their home to have a very open feel. They went with a contemporary craftsman style with clean straight lines in the columns and beams on the ceiling. The stone veneer fireplace, framed with full masonry block,
with reclaimed Hemlock mantle as the centerpiece attraction and the stained pine tongue and
groove vaulted ceiling gives the space a dramatic look. The columns have a stacked stone base
that complements the stone on the fireplace and kitchen fascia. The light travertine flooring is a
perfect balance for the dark stone on the column bases
and knee walls beside the fireplace as
well as the darker stained cedar beams and stones in the fireplace. The outdoor kitchen with
stainless steel tile backsplash is equipped with a gas grill
and a Big Green Egg as well as a fridge
and storage space. This space is 525 square feet and is the perfect spot for any gathering. The
patio is surrounded by stained concrete stepping stones with black star gravel. The original
second story windows were replaced with smaller windows in order to allow for a proper roof pitch.
TK IMAGES
Garden and Outdoor Space with an Outdoor Kitchen and All Types of Cover Ideas and Designs
1






