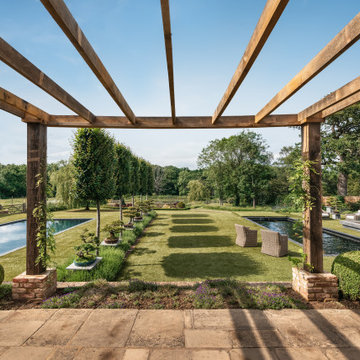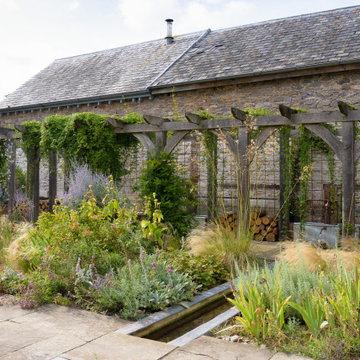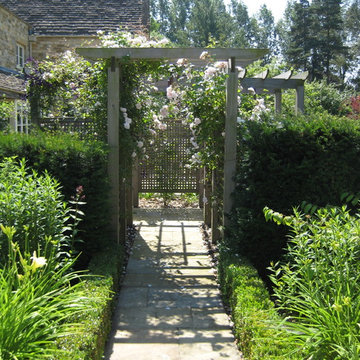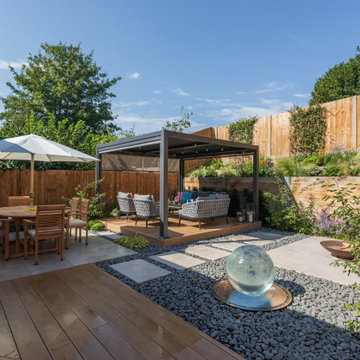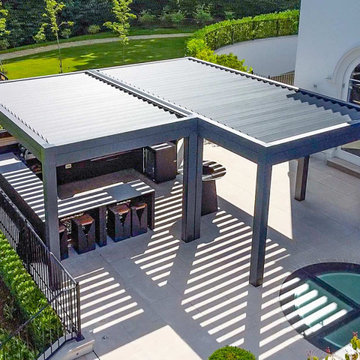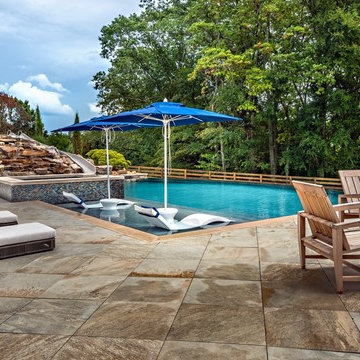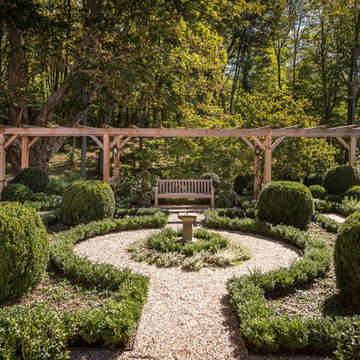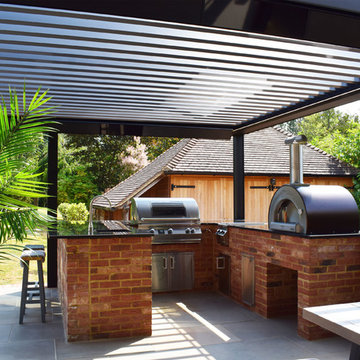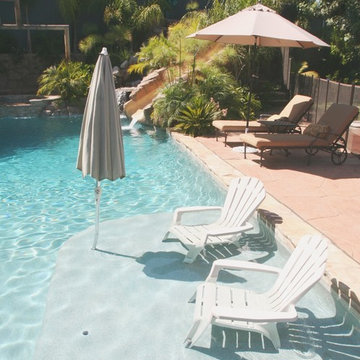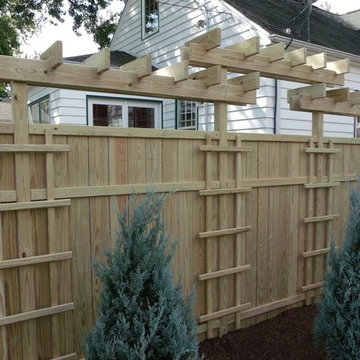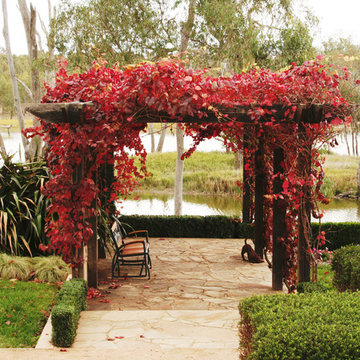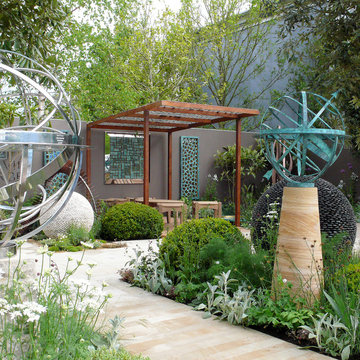Garden and Outdoor Space with a Water Slide and a Pergola Ideas and Designs
Refine by:
Budget
Sort by:Popular Today
1 - 20 of 5,154 photos
Item 1 of 3
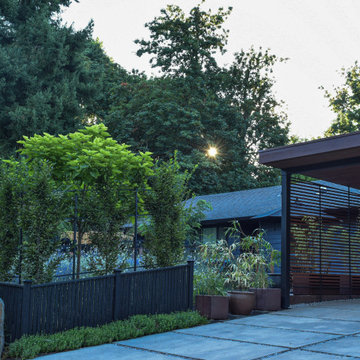
Modern carport extends off face of home to provide cover for two cars. Poured in place pavers with gravel joints create an aesthetically appealing parking surface.
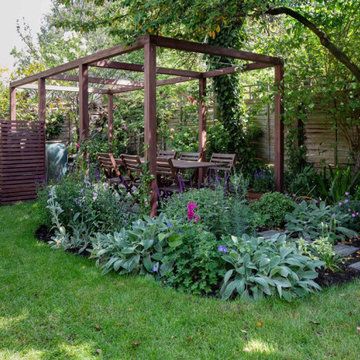
This family garden was redesigned to gives a sense of space for both adults and children at the same time the clients were extending their home. The view of the garden was enhanced by an oversized picture window from the kitchen onto the garden.
This informed the design of the iroko pergola which has a BBQ area to catch the evening sun. The wood was stained to match the picture window allowing continuity between the house and garden. Existing roses were relocated to climb the uprights and a Viburnum x bodnantense ‘Charles Lamont’ was planted immediately outside the window to give floral impact during the winter months which it did beautifully in its first year.
The Kiwi clients desired a lot of evergreen structure which helped to define areas. Designboard ‘Greenwich’ was specified to lighten the shaded terrace and provide a long-lasting, low-maintenance surface. The front garden was also reorganised to give it some clarity of design with a Kiwi sense of welcome.
The kitchen was featured in Kitchens, Bedrooms & Bathrooms magazine, March 2019, if you would like to see more.
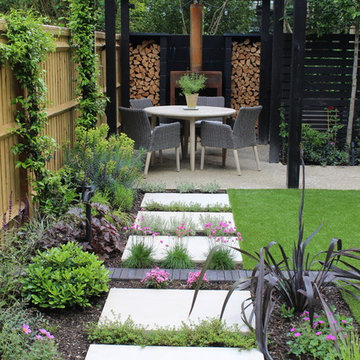
Using a refined palette of quality materials set within a striking and elegant design, the space provides a restful and sophisticated urban garden for a professional couple to be enjoyed both in the daytime and after dark. The use of corten is complimented by the bold treatment of black in the decking, bespoke screen and pergola.
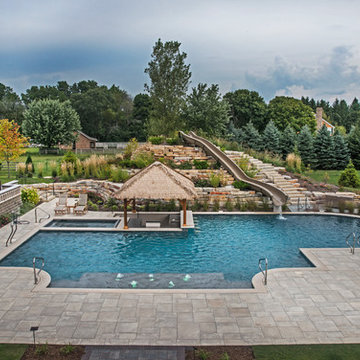
Request Free Quote
This outdoor living space in Barrington Hills, IL has it all. The swimming pool measures 1,520 square feet, and is 3'6" to 10'0" deep. The hot tub measures 7'0" x 13'0" and is equipped with 16 hydrotherapy heads. Both pool and spa have colored LED lights. The spa has an automatic cover with stone lid system. Adjacent to the hot tub is a sunken bar with kitchen and grill, covered with a thatch palapa. The sunken bar doubles as a serving area for the 5 underwater bar stools within the pool. There is a sunshelf in the shallow area of the pool measuring 125 square feet that has 5 LED lit bubbler water features. There are two sets of shallow end steps attached to the sunshelf. The custom slide is constructed on a stacked stone structure which provides a large stone step system for entry. The pool and hot tub coping is Valders Wisconsin Limestone in Buff color, Sandblast finish with a modified squared edge. The pool has an in-floor automatic cleaning system. The interior surface is French Gray exposed aggregate finish. The pool is also equipped with Volleyball and Basketball systems.
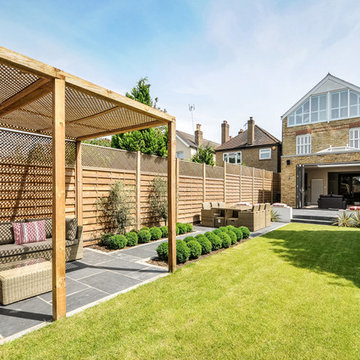
We designed a semi covered seating area at the bottom of the garden - great for relaxing in the summer sunshine with friends and family.
Garden and Outdoor Space with a Water Slide and a Pergola Ideas and Designs
1






