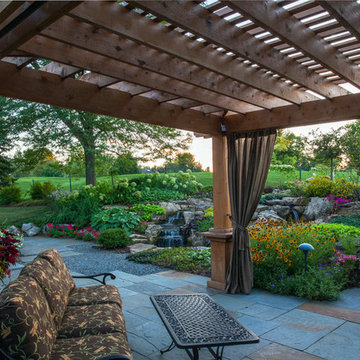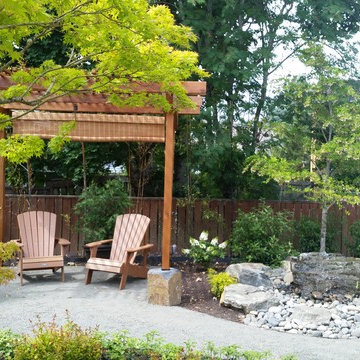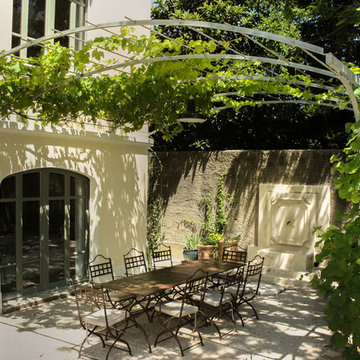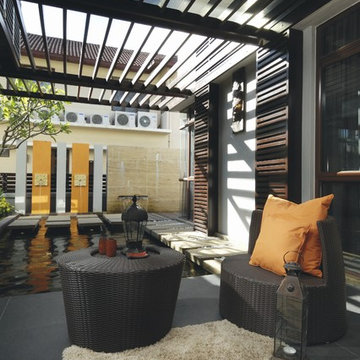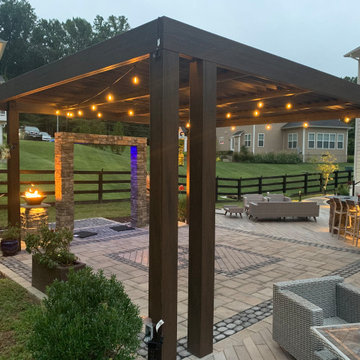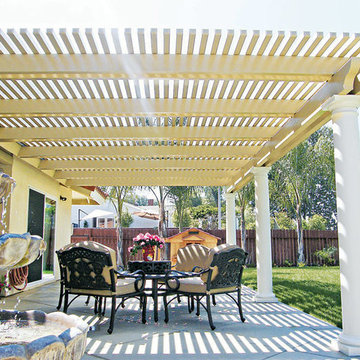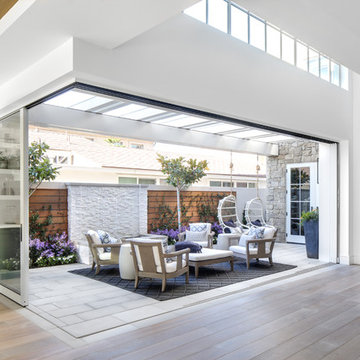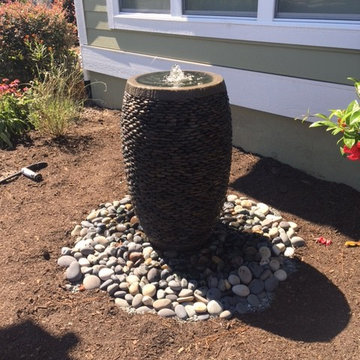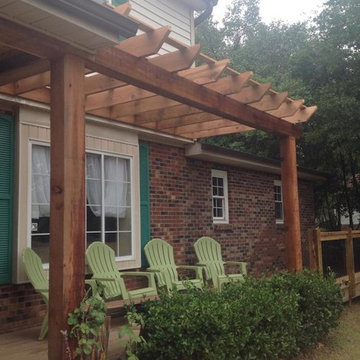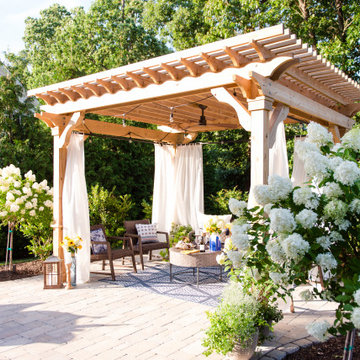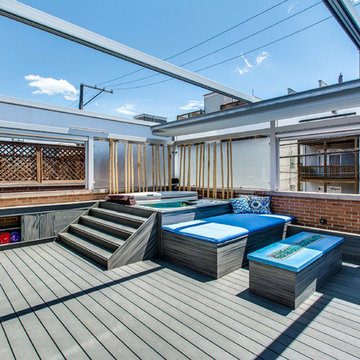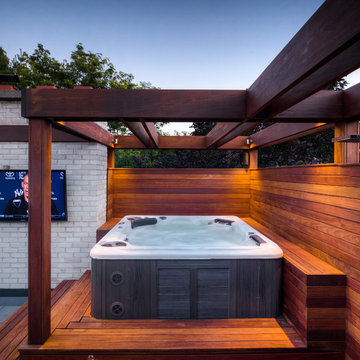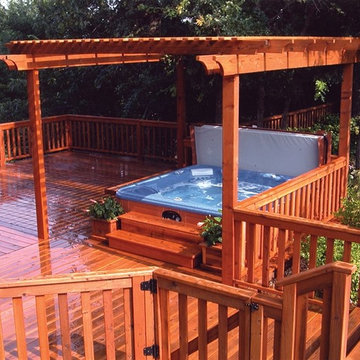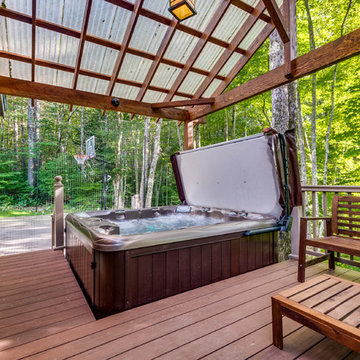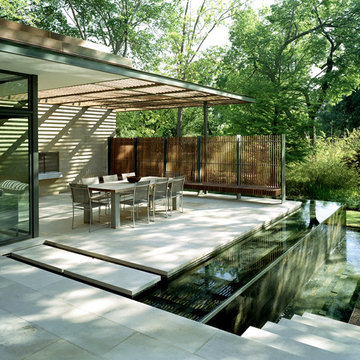Garden and Outdoor Space with a Water Feature and a Pergola Ideas and Designs
Refine by:
Budget
Sort by:Popular Today
41 - 60 of 1,685 photos
Item 1 of 3
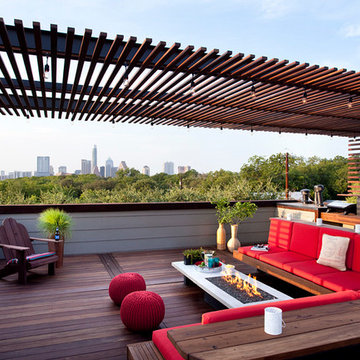
The stunning views are only accentuated by the custom features created for this rooftop project. This photo shows the the seating centered around the fire pit table, the kitchen area and countertop.
Photo by Ryann Ford.
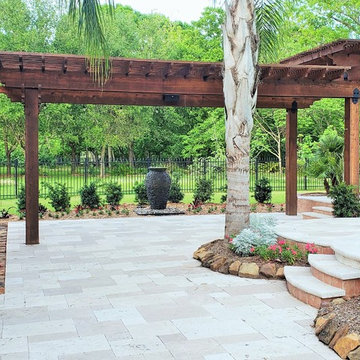
An expansive custom cedar pergola in 2 levels with decorative black metal brackets, an integrated sound system, string lights, and outdoor fans. The pergola provides shade for the pool and patio laid with natural travertine stone and overlooks the slate-look jar water fountain.
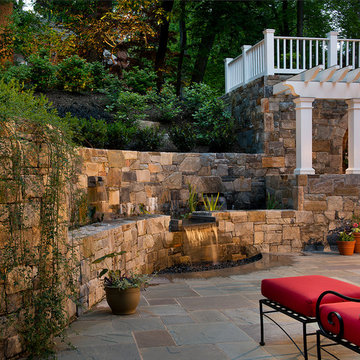
Our client was drawn to the property in Wesley Heights as it was in an established neighborhood of stately homes, on a quiet street with views of park. They wanted a traditional home for their young family with great entertaining spaces that took full advantage of the site.
The site was the challenge. The natural grade of the site was far from traditional. The natural grade at the rear of the property was about thirty feet above the street level. Large mature trees provided shade and needed to be preserved.
The solution was sectional. The first floor level was elevated from the street by 12 feet, with French doors facing the park. We created a courtyard at the first floor level that provide an outdoor entertaining space, with French doors that open the home to the courtyard.. By elevating the first floor level, we were able to allow on-grade parking and a private direct entrance to the lower level pub "Mulligans". An arched passage affords access to the courtyard from a shared driveway with the neighboring homes, while the stone fountain provides a focus.
A sweeping stone stair anchors one of the existing mature trees that was preserved and leads to the elevated rear garden. The second floor master suite opens to a sitting porch at the level of the upper garden, providing the third level of outdoor space that can be used for the children to play.
The home's traditional language is in context with its neighbors, while the design allows each of the three primary levels of the home to relate directly to the outside.
Builder: Peterson & Collins, Inc
Photos © Anice Hoachlander
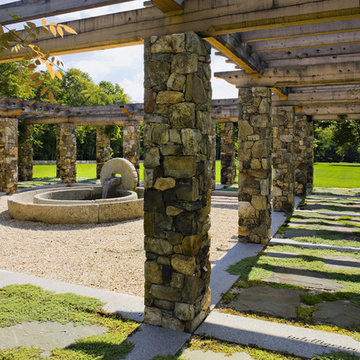
The garden is defined by a pergola of fieldstone posts topped with carved cedar beams.
Robert Benson Photography
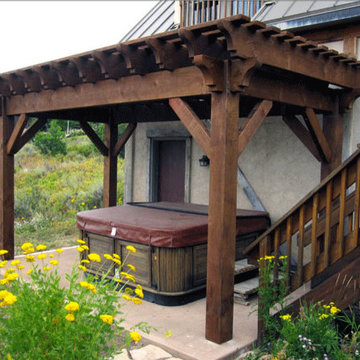
Timber frame pergola kit assembled over a hot tub a few hours later. Timber frame gazebo and pergola kits assembled in just a few hours. These are durable strong timbers built with the old world dovetail mortise and tenon system to last for generations and stand up through strong winds and heavy mountainous snows.
Garden and Outdoor Space with a Water Feature and a Pergola Ideas and Designs
3






