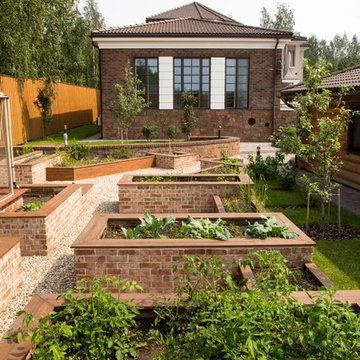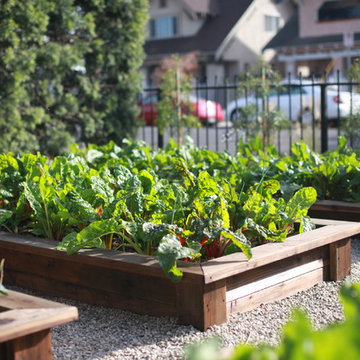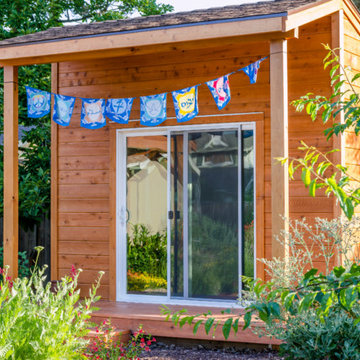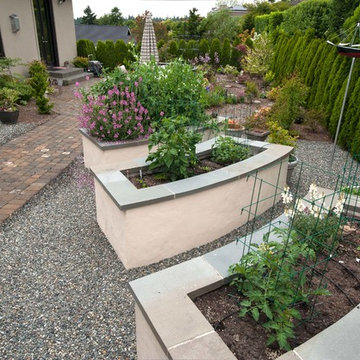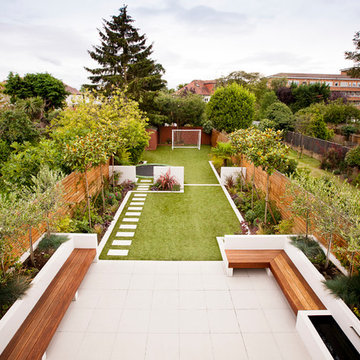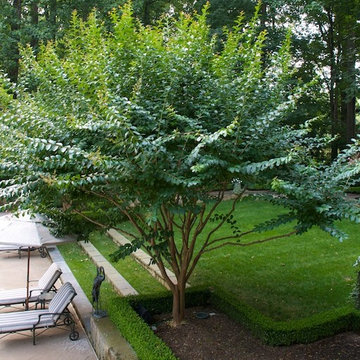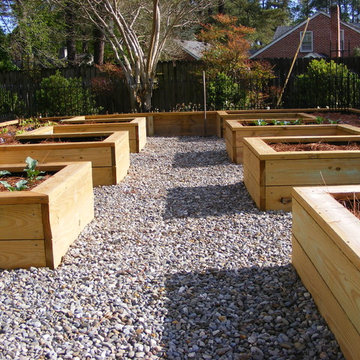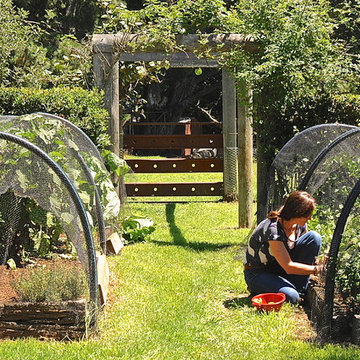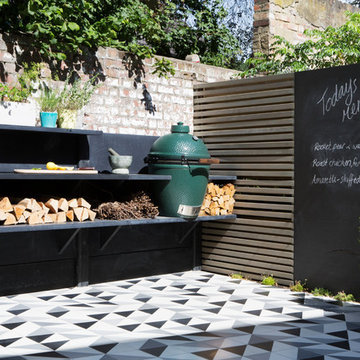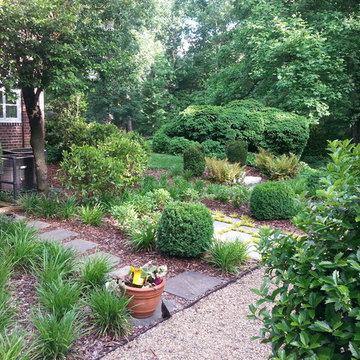Garden and Outdoor Space with a Vegetable Patch and Lawn Edging Ideas and Designs
Refine by:
Budget
Sort by:Popular Today
161 - 180 of 5,892 photos
Item 1 of 3
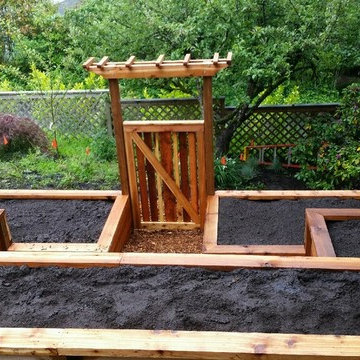
Terraced cedar wood planter beds custom built into the slope of the landscape to provide high efficiency use of space and food production.
Photo by Jamie Whitney
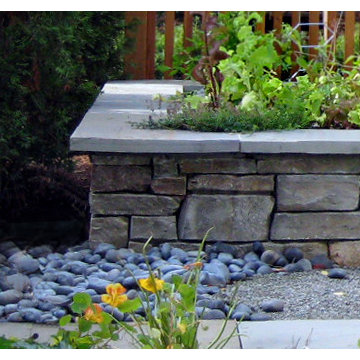
Detail of raised bed using culture stone for the sides and dimensional bluestone cap.
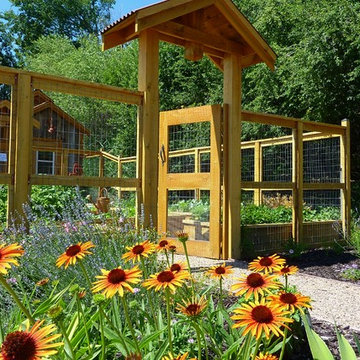
A significant back garden remodel in North Ogden, Utah. Local sandstone ties a big project together, with blond sandstone garden walls, patio, bridges, fireplace, fire pit and patio. Concrete patios have stone ribbons. Pushing back brambles and capturing groundwater allowed this space to triple in size. It's now a parklike setting providing a serene retreat for this family. Bronze scuppers built into a stone garden wall make for a unique water feature, and is visible from most parts of the garden and the back of the home. Fireplace separates two outdoor spaces, creating 'rooms'. Lush planting complete the picture.
Photo: The Ardent Gardener Landscape Design
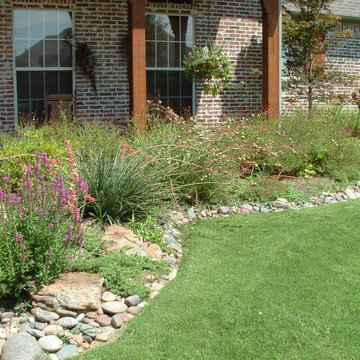
Baldi Gardens project. Front yard xeroscape redesign with both softscape and hardscape elements and featuring river rock and watering friendly plants.
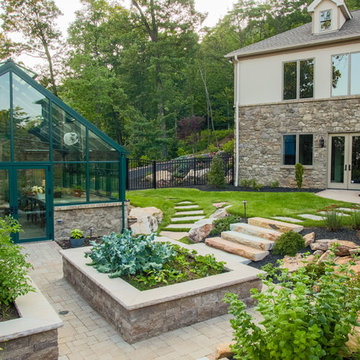
PA Landscape Group INC
Project Entry: Mountainside Living
2014 PLNA Awards for Landscape Excellence Winner
Category: Hardscaping-Residential $120,000&over
Award Level: Silver
Photo Description:
This residence sits on a mountain side, sloping wooded property. Water was an issue flowing down the mountain, so many rocked swales divert the flow. The area which we are presenting is the rear of the house that will be used to entertain family and friends, a place to unwind in the evenings and weekends.
We designed the outdoor areas to meet the needs and desires of the owners. When one walks through the breezeway not only to see an expansive valley view, but a relaxing fireplace and living area below where relaxing begins. Walk down the stairway of natural cut stone, you wonder through a landscaped garden onto the living area patio. Looking to your left is the pool with ample hardscape pool deck; large enough for a party or just the intimacy of two. Separating, yet joining the two areas is the grilling island, bar and outdoor wood burning oven. On the other side of the living area we go down a few steps to the raised planters and conservatory/greenhouse where plant are enjoyed from seedling to flower, or one can read a good book. Each area has it’s own personality for conversation or contemplation. The area is surrounded with plantings to provide color or to silhouette on the gray winter sky.
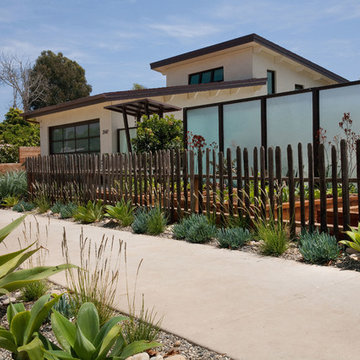
Reclaimed picket fence separates veggie garden from side walk. Frosted glass wall adds privacy and interest to this striking contemporary landscape. Talk about curb appeal.
Holly Lepere
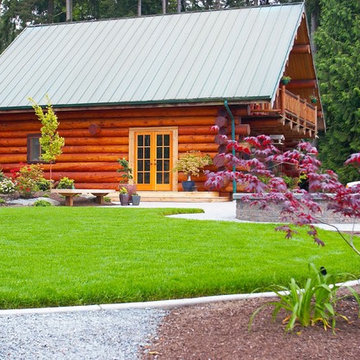
A deck and patio lead from the log cabin to a fire ring above the bluff overlooking the lake. Carefully controlled edging to the lawn created order from the surroundings and emphasized the clients desire for off setting the rustic nature of the log home. Low maintenance plantings and a simple gravel pathway connect the gardens with the residence.
This lodge style bungalow is located on a small lake on the Western side of Washington State.
Featured in Everett Herald, Home and Garden, January 28th, 2008
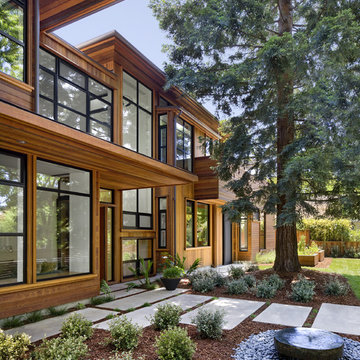
Entry Garden.
Architect: Cathy Schwabe Architecture
Interior Design: John Lum Architecture
Landscape Architect: Arterra LLP, Vera Gates
Lighting Design: Alice Prussin
Color Consultant: Judith Paquette
Photograph: David Wakely
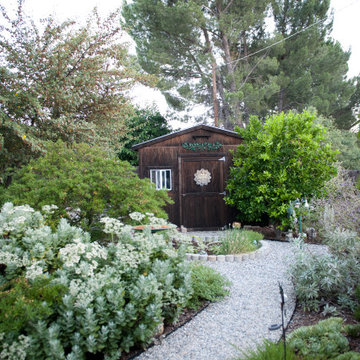
Established California native greenery fills the back garden. Native, edible White Sage, Manzanita, and Catalina Cherry wrap a more traditional edible garden. The charming wooden shed offers convenient storage for outdoor furniture cushions and tools . The ability to store these items lessens the dry fuel available near the home. Placing this wooden structure at a distance from the home is also protective. Photo: Lesly Hall Photography
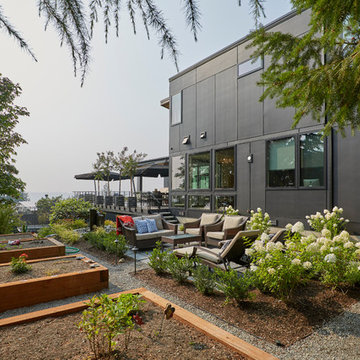
A quaint private garden sits to the side of the home surrounded with concrete pavers creating a fairytale lounging area.
Garden and Outdoor Space with a Vegetable Patch and Lawn Edging Ideas and Designs
9






